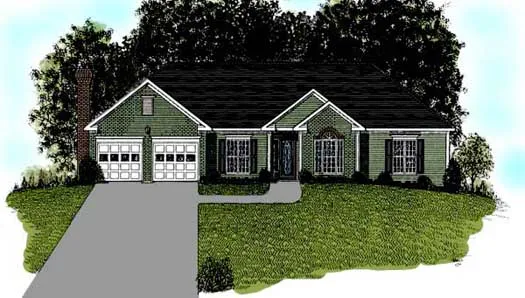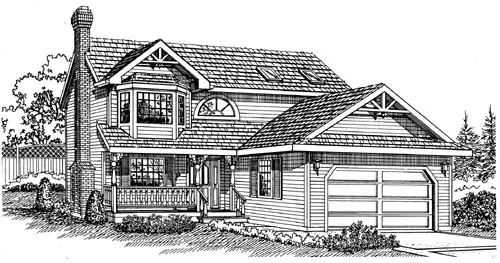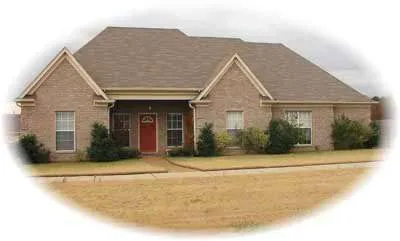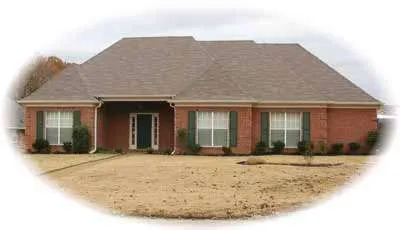House plans with Suited For A Back View
Plan # 95-163
Specification
- 2 Stories
- 4 Beds
- 2 - 1/2 Bath
- 2 Garages
- 1810 Sq.ft
Plan # 40-429
Specification
- 1 Stories
- 3 Beds
- 2 Bath
- 2 Garages
- 1813 Sq.ft
Plan # 4-147
Specification
- 1 Stories
- 4 Beds
- 2 Bath
- 2 Garages
- 1814 Sq.ft
Plan # 40-430
Specification
- 1 Stories
- 3 Beds
- 2 Bath
- 2 Garages
- 1814 Sq.ft
Plan # 35-307
Specification
- 1 Stories
- 3 Beds
- 2 - 1/2 Bath
- 2 Garages
- 1816 Sq.ft
Plan # 46-492
Specification
- 2 Stories
- 3 Beds
- 2 - 1/2 Bath
- 2 Garages
- 1817 Sq.ft
Plan # 35-356
Specification
- 2 Stories
- 3 Beds
- 2 - 1/2 Bath
- 2 Garages
- 1820 Sq.ft
Plan # 40-433
Specification
- 2 Stories
- 3 Beds
- 2 - 1/2 Bath
- 2 Garages
- 1820 Sq.ft
Plan # 75-337
Specification
- 1 Stories
- 3 Beds
- 2 Bath
- 2 Garages
- 1822 Sq.ft
Plan # 5-865
Specification
- 2 Stories
- 3 Beds
- 2 Bath
- 1 Garages
- 1826 Sq.ft
Plan # 33-505
Specification
- 1 Stories
- 2 Beds
- 2 Bath
- 2 Garages
- 1828 Sq.ft
Plan # 7-302
Specification
- 1 Stories
- 2 Beds
- 2 Bath
- 3 Garages
- 1830 Sq.ft
Plan # 45-104
Specification
- 2 Stories
- 3 Beds
- 2 - 1/2 Bath
- 2 Garages
- 1830 Sq.ft
Plan # 68-108
Specification
- 1 Stories
- 3 Beds
- 2 Bath
- 2 Garages
- 1830 Sq.ft
Plan # 73-132
Specification
- 1 Stories
- 4 Beds
- 2 Bath
- 2 Garages
- 1831 Sq.ft
Plan # 8-173
Specification
- 1 Stories
- 3 Beds
- 2 Bath
- 2 Garages
- 1834 Sq.ft
Plan # 6-626
Specification
- 1 Stories
- 3 Beds
- 2 Bath
- 2 Garages
- 1834 Sq.ft
Plan # 6-627
Specification
- 1 Stories
- 3 Beds
- 2 Bath
- 2 Garages
- 1834 Sq.ft



















