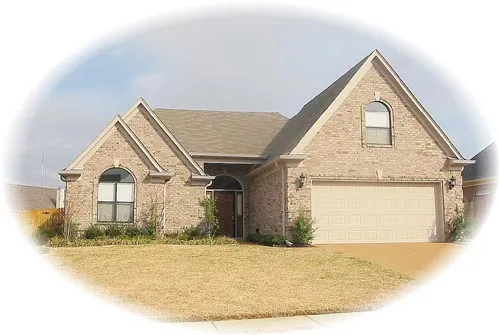House plans with Suited For A Back View
Plan # 17-599
Specification
- 1 Stories
- 3 Beds
- 2 Bath
- 2 Garages
- 1884 Sq.ft
Plan # 15-261
Specification
- 2 Stories
- 3 Beds
- 2 - 1/2 Bath
- 2 Garages
- 1884 Sq.ft
Plan # 21-968
Specification
- 2 Stories
- 4 Beds
- 2 - 1/2 Bath
- 2 Garages
- 1884 Sq.ft
Plan # 5-289
Specification
- 2 Stories
- 3 Beds
- 2 Bath
- 1 Garages
- 1885 Sq.ft
Plan # 4-149
Specification
- 1 Stories
- 3 Beds
- 2 Bath
- 2 Garages
- 1886 Sq.ft
Plan # 15-268
Specification
- 2 Stories
- 3 Beds
- 2 - 1/2 Bath
- 2 Garages
- 1886 Sq.ft
Plan # 40-457
Specification
- 2 Stories
- 4 Beds
- 2 - 1/2 Bath
- 2 Garages
- 1886 Sq.ft
Plan # 6-648
Specification
- 1 Stories
- 3 Beds
- 2 Bath
- 2 Garages
- 1887 Sq.ft
Plan # 35-104
Specification
- 2 Stories
- 3 Beds
- 2 - 1/2 Bath
- 2 Garages
- 1890 Sq.ft
Plan # 41-612
Specification
- 1 Stories
- 4 Beds
- 3 Bath
- 2 Garages
- 1891 Sq.ft
Plan # 61-142
Specification
- 1 Stories
- 3 Beds
- 2 Bath
- 1892 Sq.ft
Plan # 6-1391
Specification
- 1 Stories
- 3 Beds
- 2 Bath
- 2 Garages
- 1894 Sq.ft
Plan # 23-193
Specification
- 2 Stories
- 3 Beds
- 2 - 1/2 Bath
- 2 Garages
- 1896 Sq.ft
Plan # 8-187
Specification
- 1 Stories
- 4 Beds
- 2 Bath
- 2 Garages
- 1898 Sq.ft
Plan # 75-370
Specification
- 1 Stories
- 4 Beds
- 2 Bath
- 2 Garages
- 1899 Sq.ft
Plan # 6-660
Specification
- 1 Stories
- 3 Beds
- 2 Bath
- 2 Garages
- 1900 Sq.ft
Plan # 75-371
Specification
- 1 Stories
- 3 Beds
- 2 Bath
- 2 Garages
- 1900 Sq.ft
Plan # 8-776
Specification
- 1 Stories
- 4 Beds
- 2 Bath
- 3 Garages
- 1901 Sq.ft



















