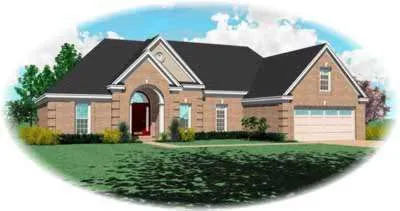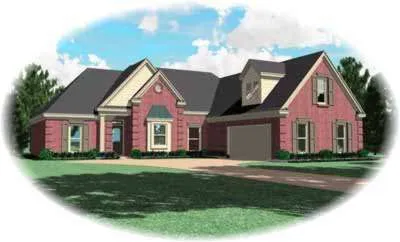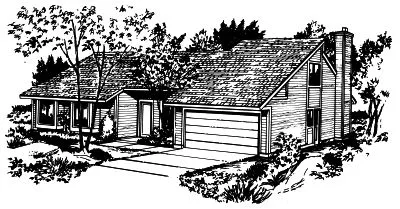House plans with Suited For A Back View
Plan # 35-360
Specification
- 2 Stories
- 3 Beds
- 2 - 1/2 Bath
- 2 Garages
- 1860 Sq.ft
Plan # 33-129
Specification
- 1 Stories
- 3 Beds
- 2 Bath
- 2 Garages
- 1860 Sq.ft
Plan # 33-393
Specification
- 2 Stories
- 3 Beds
- 3 Bath
- 2 Garages
- 1861 Sq.ft
Plan # 18-511
Specification
- 1 Stories
- 3 Beds
- 2 Bath
- 2 Garages
- 1862 Sq.ft
Plan # 6-1755
Specification
- 2 Stories
- 3 Beds
- 2 Bath
- 2 Garages
- 1862 Sq.ft
Plan # 12-1012
Specification
- 1 Stories
- 3 Beds
- 2 Bath
- 2 Garages
- 1865 Sq.ft
Plan # 75-355
Specification
- 1 Stories
- 4 Beds
- 2 Bath
- 2 Garages
- 1865 Sq.ft
Plan # 35-539
Specification
- 2 Stories
- 3 Beds
- 2 - 1/2 Bath
- 2 Garages
- 1869 Sq.ft
Plan # 6-664
Specification
- 1 Stories
- 3 Beds
- 2 Bath
- 2 Garages
- 1871 Sq.ft
Plan # 7-233
Specification
- 2 Stories
- 3 Beds
- 2 - 1/2 Bath
- 2 Garages
- 1872 Sq.ft
Plan # 6-728
Specification
- 1 Stories
- 3 Beds
- 2 Bath
- 2 Garages
- 1873 Sq.ft
Plan # 6-714
Specification
- 1 Stories
- 3 Beds
- 2 Bath
- 2 Garages
- 1877 Sq.ft
Plan # 15-298
Specification
- 1 Stories
- 3 Beds
- 2 Bath
- 2 Garages
- 1879 Sq.ft
Plan # 35-359
Specification
- 2 Stories
- 3 Beds
- 2 - 1/2 Bath
- 2 Garages
- 1880 Sq.ft
Plan # 7-249
Specification
- 1 Stories
- 3 Beds
- 2 - 1/2 Bath
- 3 Garages
- 1882 Sq.ft
Plan # 12-431
Specification
- 1 Stories
- 3 Beds
- 2 Bath
- 2 Garages
- 1882 Sq.ft
Plan # 40-453
Specification
- 1 Stories
- 3 Beds
- 2 Bath
- 2 Garages
- 1882 Sq.ft
Plan # 15-577
Specification
- 1 Stories
- 3 Beds
- 2 Bath
- 2 Garages
- 1883 Sq.ft



















