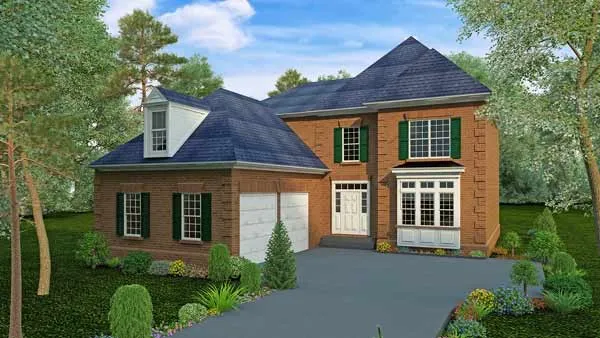House plans with Suited For A Back View
Plan # 35-176
Specification
- 2 Stories
- 3 Beds
- 2 - 1/2 Bath
- 2 Garages
- 2326 Sq.ft
Plan # 102-108
Specification
- 2 Stories
- 3 Beds
- 2 - 1/2 Bath
- 2 Garages
- 2327 Sq.ft
Plan # 1-119
Specification
- 2 Stories
- 3 Beds
- 2 - 1/2 Bath
- 3 Garages
- 2329 Sq.ft
Plan # 33-361
Specification
- 1 Stories
- 3 Beds
- 2 Bath
- 2 Garages
- 2330 Sq.ft
Plan # 1-136
Specification
- 1 Stories
- 4 Beds
- 2 Bath
- 2 Garages
- 2331 Sq.ft
Plan # 1-156
Specification
- 1 Stories
- 3 Beds
- 2 Bath
- 2 Garages
- 2331 Sq.ft
Plan # 11-165
Specification
- 1 Stories
- 4 Beds
- 3 Bath
- 2 Garages
- 2332 Sq.ft
Plan # 21-265
Specification
- 2 Stories
- 4 Beds
- 2 - 1/2 Bath
- 2 Garages
- 2332 Sq.ft
Plan # 6-423
Specification
- 2 Stories
- 3 Beds
- 2 - 1/2 Bath
- 2 Garages
- 2333 Sq.ft
Plan # 11-296
Specification
- 2 Stories
- 3 Beds
- 3 Bath
- 3 Garages
- 2334 Sq.ft
Plan # 35-379
Specification
- 2 Stories
- 3 Beds
- 3 Bath
- 2 Garages
- 2335 Sq.ft
Plan # 21-801
Specification
- 1 Stories
- 3 Beds
- 2 - 1/2 Bath
- 2 Garages
- 2335 Sq.ft
Plan # 12-884
Specification
- 2 Stories
- 4 Beds
- 3 - 1/2 Bath
- 2 Garages
- 2338 Sq.ft
Plan # 6-292
Specification
- 2 Stories
- 4 Beds
- 2 - 1/2 Bath
- 2 Garages
- 2339 Sq.ft
Plan # 47-121
Specification
- 1 Stories
- 3 Beds
- 2 Bath
- 2 Garages
- 2339 Sq.ft
Plan # 71-457
Specification
- 1 Stories
- 4 Beds
- 3 Bath
- 2 Garages
- 2339 Sq.ft
Plan # 6-963
Specification
- 2 Stories
- 3 Beds
- 2 - 1/2 Bath
- 2 Garages
- 2340 Sq.ft
Plan # 4-193
Specification
- 2 Stories
- 3 Beds
- 2 - 1/2 Bath
- 2 Garages
- 2341 Sq.ft



















