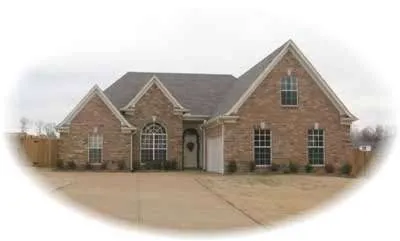House plans with Suited For A Back View
Plan # 46-356
Specification
- 2 Stories
- 3 Beds
- 2 - 1/2 Bath
- 2 Garages
- 2345 Sq.ft
Plan # 6-754
Specification
- 1 Stories
- 3 Beds
- 2 Bath
- 2 Garages
- 2347 Sq.ft
Plan # 8-314
Specification
- 1 Stories
- 3 Beds
- 2 - 1/2 Bath
- 3 Garages
- 2350 Sq.ft
Plan # 18-397
Specification
- 1 Stories
- 4 Beds
- 2 Bath
- 2 Garages
- 2352 Sq.ft
Plan # 12-855
Specification
- 1 Stories
- 4 Beds
- 2 - 1/2 Bath
- 2 Garages
- 2354 Sq.ft
Plan # 18-408
Specification
- 1 Stories
- 3 Beds
- 2 Bath
- 2 Garages
- 2355 Sq.ft
Plan # 8-317
Specification
- 1 Stories
- 3 Beds
- 2 - 1/2 Bath
- 2 Garages
- 2356 Sq.ft
Plan # 8-318
Specification
- 1 Stories
- 3 Beds
- 2 - 1/2 Bath
- 2 Garages
- 2356 Sq.ft
Plan # 33-206
Specification
- 1 Stories
- 4 Beds
- 3 Bath
- 3 Garages
- 2356 Sq.ft
Plan # 83-125
Specification
- 1 Stories
- 3 Beds
- 3 Bath
- 2 Garages
- 2357 Sq.ft
Plan # 10-1397
Specification
- 2 Stories
- 4 Beds
- 2 - 1/2 Bath
- 2 Garages
- 2361 Sq.ft
Plan # 22-171
Specification
- 1 Stories
- 4 Beds
- 3 Bath
- 2 Garages
- 2361 Sq.ft
Plan # 77-334
Specification
- 2 Stories
- 4 Beds
- 3 - 1/2 Bath
- 2 Garages
- 2365 Sq.ft
Plan # 40-545
Specification
- 1 Stories
- 2 Beds
- 2 Bath
- 2 Garages
- 2367 Sq.ft
Plan # 7-251
Specification
- 2 Stories
- 4 Beds
- 2 - 1/2 Bath
- 2 Garages
- 2368 Sq.ft
Plan # 35-559
Specification
- 2 Stories
- 3 Beds
- 2 - 1/2 Bath
- 2368 Sq.ft
Plan # 58-192
Specification
- 2 Stories
- 3 Beds
- 3 Bath
- 2368 Sq.ft
Plan # 12-875
Specification
- 2 Stories
- 3 Beds
- 2 Bath
- 2 Garages
- 2369 Sq.ft



















