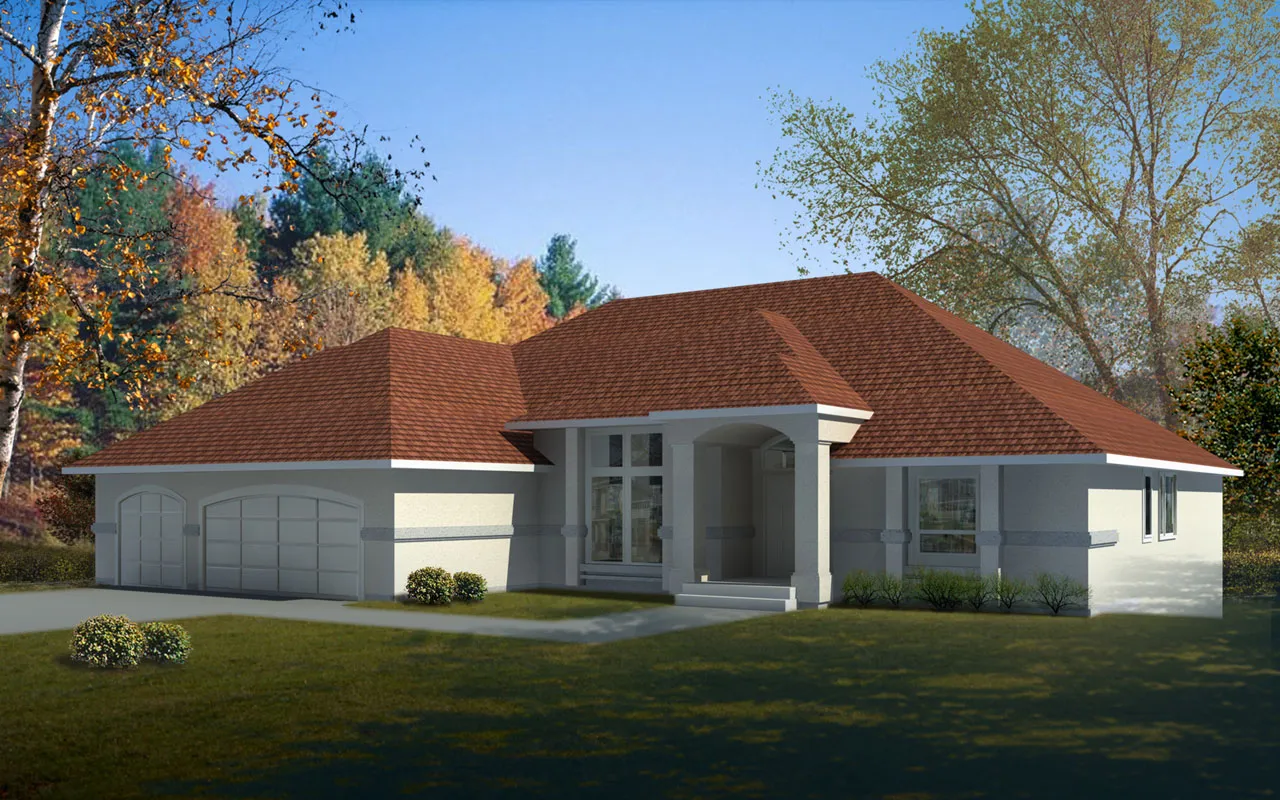House plans with Suited For A Back View
Plan # 7-591
Specification
- 1 Stories
- 3 Beds
- 3 Bath
- 2 Garages
- 2522 Sq.ft
Plan # 17-631
Specification
- 1 Stories
- 2 Beds
- 2 - 1/2 Bath
- 2 Garages
- 2522 Sq.ft
Plan # 46-608
Specification
- 1 Stories
- 3 Beds
- 2 Bath
- 2 Garages
- 2522 Sq.ft
Plan # 7-203
Specification
- 2 Stories
- 4 Beds
- 2 - 1/2 Bath
- 2 Garages
- 2525 Sq.ft
Plan # 6-683
Specification
- 2 Stories
- 3 Beds
- 3 Bath
- 2 Garages
- 2526 Sq.ft
Plan # 6-684
Specification
- 2 Stories
- 3 Beds
- 3 Bath
- 2 Garages
- 2526 Sq.ft
Plan # 15-793
Specification
- 2 Stories
- 3 Beds
- 2 Bath
- 2 Garages
- 2526 Sq.ft
Plan # 1-310
Specification
- 1 Stories
- 4 Beds
- 3 Bath
- 3 Garages
- 2527 Sq.ft
Plan # 6-685
Specification
- 2 Stories
- 4 Beds
- 3 Bath
- 2 Garages
- 2527 Sq.ft
Plan # 21-604
Specification
- 2 Stories
- 4 Beds
- 3 - 1/2 Bath
- 3 Garages
- 2529 Sq.ft
Plan # 8-370
Specification
- 1 Stories
- 3 Beds
- 2 - 1/2 Bath
- 3 Garages
- 2530 Sq.ft
Plan # 35-315
Specification
- 2 Stories
- 4 Beds
- 2 - 1/2 Bath
- 2 Garages
- 2530 Sq.ft
Plan # 73-171
Specification
- 1 Stories
- 4 Beds
- 3 Bath
- 3 Garages
- 2531 Sq.ft
Plan # 6-356
Specification
- 2 Stories
- 4 Beds
- 2 - 1/2 Bath
- 2 Garages
- 2533 Sq.ft
Plan # 15-486
Specification
- 2 Stories
- 4 Beds
- 2 - 1/2 Bath
- 3 Garages
- 2533 Sq.ft
Plan # 35-582
Specification
- 2 Stories
- 4 Beds
- 2 - 1/2 Bath
- 2 Garages
- 2533 Sq.ft
Plan # 33-181
Specification
- 2 Stories
- 3 Beds
- 3 Bath
- 2 Garages
- 2534 Sq.ft
Plan # 17-445
Specification
- 1 Stories
- 3 Beds
- 2 - 1/2 Bath
- 2 Garages
- 2535 Sq.ft



















