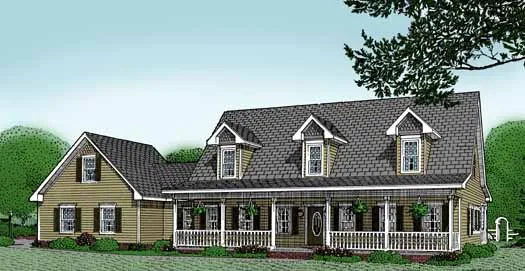House plans with Suited For A Back View
Plan # 8-802
Specification
- 2 Stories
- 4 Beds
- 3 - 1/2 Bath
- 2 Garages
- 2538 Sq.ft
Plan # 35-397
Specification
- 2 Stories
- 4 Beds
- 3 Bath
- 2 Garages
- 2539 Sq.ft
Plan # 46-449
Specification
- 2 Stories
- 4 Beds
- 2 - 1/2 Bath
- 2 Garages
- 2540 Sq.ft
Plan # 62-112
Specification
- 1 Stories
- 3 Beds
- 3 Bath
- 2 Garages
- 2540 Sq.ft
Plan # 103-192
Specification
- 1 Stories
- 4 Beds
- 2 - 1/2 Bath
- 2 Garages
- 2540 Sq.ft
Plan # 13-118
Specification
- 2 Stories
- 3 Beds
- 2 - 1/2 Bath
- 2 Garages
- 2544 Sq.ft
Plan # 38-153
Specification
- 2 Stories
- 4 Beds
- 2 - 1/2 Bath
- 3 Garages
- 2544 Sq.ft
Plan # 74-704
Specification
- 2 Stories
- 4 Beds
- 3 - 1/2 Bath
- 2 Garages
- 2544 Sq.ft
Plan # 45-120
Specification
- 2 Stories
- 4 Beds
- 2 - 1/2 Bath
- 2 Garages
- 2545 Sq.ft
Plan # 46-338
Specification
- 2 Stories
- 4 Beds
- 3 - 1/2 Bath
- 3 Garages
- 2545 Sq.ft
Plan # 6-400
Specification
- 2 Stories
- 3 Beds
- 2 - 1/2 Bath
- 2 Garages
- 2546 Sq.ft
Plan # 6-773
Specification
- 2 Stories
- 4 Beds
- 3 Bath
- 2 Garages
- 2546 Sq.ft
Plan # 106-196
Specification
- 2 Stories
- 4 Beds
- 3 - 1/2 Bath
- 2 Garages
- 2546 Sq.ft
Plan # 23-433
Specification
- 2 Stories
- 4 Beds
- 2 - 1/2 Bath
- 2 Garages
- 2549 Sq.ft
Plan # 74-705
Specification
- 2 Stories
- 4 Beds
- 3 - 1/2 Bath
- 2 Garages
- 2550 Sq.ft
Plan # 8-742
Specification
- 1 Stories
- 3 Beds
- 2 - 1/2 Bath
- 3 Garages
- 2551 Sq.ft
Plan # 35-435
Specification
- 2 Stories
- 4 Beds
- 2 - 1/2 Bath
- 2 Garages
- 2552 Sq.ft
Plan # 6-1447
Specification
- 2 Stories
- 3 Beds
- 2 - 1/2 Bath
- 2 Garages
- 2552 Sq.ft



















