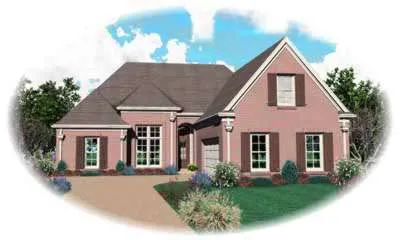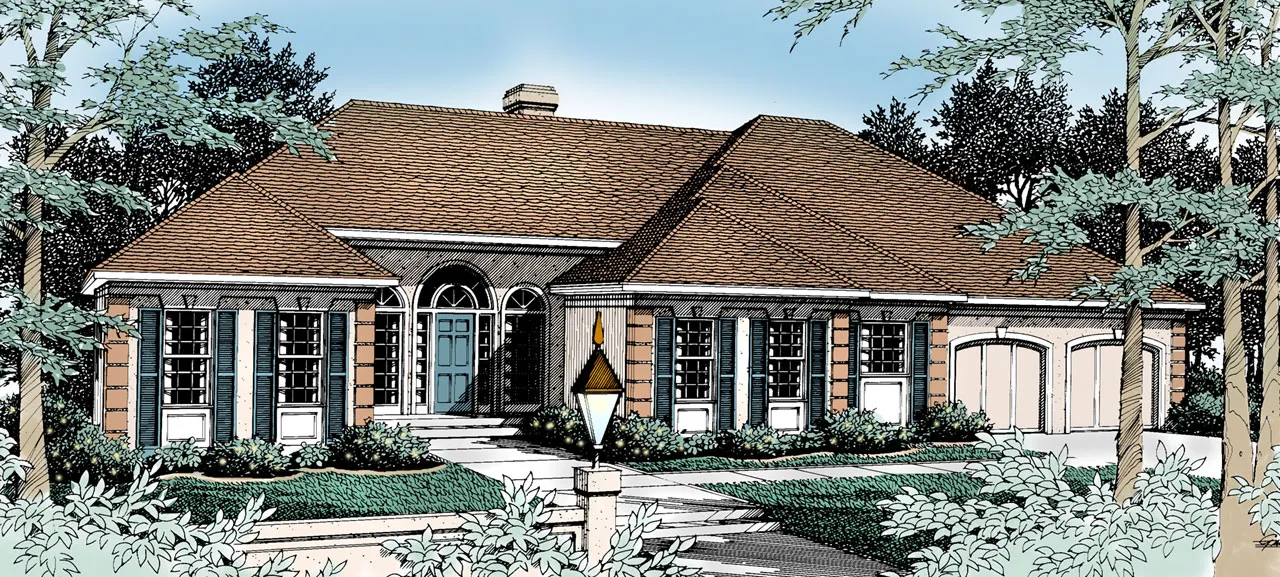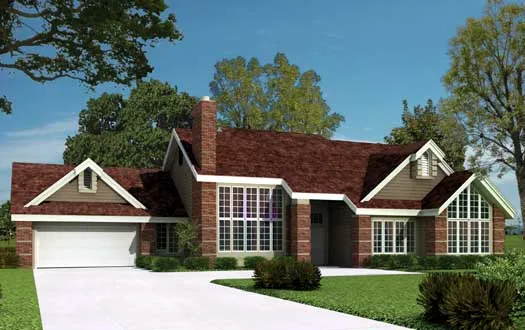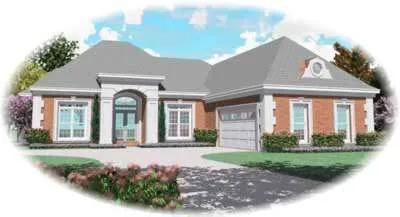House plans with Suited For A Back View
Plan # 53-183
Specification
- 1 Stories
- 2 Beds
- 2 - 1/2 Bath
- 4 Garages
- 2552 Sq.ft
Plan # 6-880
Specification
- 1 Stories
- 3 Beds
- 3 Bath
- 2 Garages
- 2555 Sq.ft
Plan # 41-931
Specification
- 2 Stories
- 4 Beds
- 3 Bath
- 2 Garages
- 2558 Sq.ft
Plan # 15-906
Specification
- 2 Stories
- 3 Beds
- 2 - 1/2 Bath
- 2 Garages
- 2559 Sq.ft
Plan # 106-303
Specification
- 2 Stories
- 3 Beds
- 2 - 1/2 Bath
- 2 Garages
- 2561 Sq.ft
Plan # 33-270
Specification
- 1 Stories
- 3 Beds
- 2 Bath
- 3 Garages
- 2562 Sq.ft
Plan # 1-244
Specification
- 1 Stories
- 4 Beds
- 2 Bath
- 2 Garages
- 2563 Sq.ft
Plan # 77-137
Specification
- 1 Stories
- 3 Beds
- 2 Bath
- 2 Garages
- 2563 Sq.ft
Plan # 6-432
Specification
- 2 Stories
- 3 Beds
- 2 - 1/2 Bath
- 2 Garages
- 2564 Sq.ft
Plan # 15-954
Specification
- 2 Stories
- 4 Beds
- 2 - 1/2 Bath
- 2 Garages
- 2564 Sq.ft
Plan # 15-780
Specification
- 2 Stories
- 4 Beds
- 2 - 1/2 Bath
- 2 Garages
- 2565 Sq.ft
Plan # 6-1103
Specification
- 1 Stories
- 3 Beds
- 3 Bath
- 2 Garages
- 2566 Sq.ft
Plan # 8-447
Specification
- 2 Stories
- 4 Beds
- 3 - 1/2 Bath
- 3 Garages
- 2567 Sq.ft
Plan # 6-686
Specification
- 2 Stories
- 4 Beds
- 3 Bath
- 2 Garages
- 2567 Sq.ft
Plan # 7-109
Specification
- 2 Stories
- 3 Beds
- 2 - 1/2 Bath
- 3 Garages
- 2570 Sq.ft
Plan # 8-656
Specification
- 1 Stories
- 4 Beds
- 3 Bath
- 3 Garages
- 2570 Sq.ft
Plan # 17-230
Specification
- 2 Stories
- 3 Beds
- 2 - 1/2 Bath
- 3 Garages
- 2571 Sq.ft
Plan # 17-287
Specification
- 2 Stories
- 3 Beds
- 2 - 1/2 Bath
- 2 Garages
- 2573 Sq.ft



















