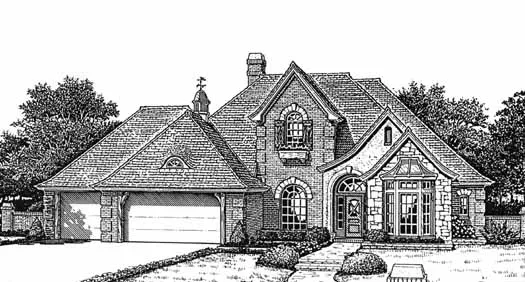House plans with Suited For A Back View
Plan # 46-457
Specification
- 2 Stories
- 3 Beds
- 3 Bath
- 3 Garages
- 2616 Sq.ft
Plan # 8-979
Specification
- 2 Stories
- 4 Beds
- 3 - 1/2 Bath
- 3 Garages
- 2616 Sq.ft
Plan # 46-378
Specification
- 1 Stories
- 3 Beds
- 2 - 1/2 Bath
- 2 Garages
- 2617 Sq.ft
Plan # 35-396
Specification
- 2 Stories
- 3 Beds
- 3 Bath
- 2 Garages
- 2618 Sq.ft
Plan # 17-879
Specification
- 1 Stories
- 3 Beds
- 2 - 1/2 Bath
- 2 Garages
- 2619 Sq.ft
Plan # 8-394
Specification
- 1 Stories
- 4 Beds
- 3 Bath
- 3 Garages
- 2620 Sq.ft
Plan # 46-209
Specification
- 2 Stories
- 3 Beds
- 2 - 1/2 Bath
- 3 Garages
- 2620 Sq.ft
Plan # 6-725
Specification
- 2 Stories
- 3 Beds
- 3 Bath
- 2 Garages
- 2621 Sq.ft
Plan # 17-294
Specification
- 1 Stories
- 3 Beds
- 3 Bath
- 3 Garages
- 2623 Sq.ft
Plan # 6-583
Specification
- 2 Stories
- 3 Beds
- 3 Bath
- 2 Garages
- 2628 Sq.ft
Plan # 46-496
Specification
- 2 Stories
- 3 Beds
- 2 - 1/2 Bath
- 2 Garages
- 2628 Sq.ft
Plan # 53-194
Specification
- 1 Stories
- 3 Beds
- 2 - 1/2 Bath
- 3 Garages
- 2628 Sq.ft
Plan # 7-284
Specification
- 1 Stories
- 3 Beds
- 2 - 1/2 Bath
- 3 Garages
- 2629 Sq.ft
Plan # 18-440
Specification
- 1 Stories
- 3 Beds
- 2 - 1/2 Bath
- 2 Garages
- 2629 Sq.ft
Plan # 83-126
Specification
- 2 Stories
- 4 Beds
- 3 Bath
- 2 Garages
- 2630 Sq.ft
Plan # 6-1742
Specification
- 2 Stories
- 4 Beds
- 2 - 1/2 Bath
- 3 Garages
- 2633 Sq.ft
Plan # 85-1106
Specification
- 2 Stories
- 4 Beds
- 4 - 1/2 Bath
- 3 Garages
- 2635 Sq.ft
Plan # 18-449
Specification
- 1 Stories
- 3 Beds
- 2 Bath
- 2 Garages
- 2640 Sq.ft



















