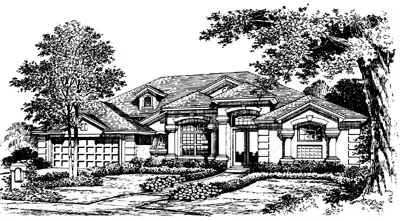House plans with Suited For A Back View
Plan # 5-312
Specification
- 2 Stories
- 4 Beds
- 2 Garages
- 2641 Sq.ft
Plan # 21-375
Specification
- 2 Stories
- 4 Beds
- 3 - 1/2 Bath
- 3 Garages
- 2645 Sq.ft
Plan # 10-1138
Specification
- 2 Stories
- 4 Beds
- 2 - 1/2 Bath
- 2 Garages
- 2649 Sq.ft
Plan # 7-176
Specification
- 2 Stories
- 3 Beds
- 2 - 1/2 Bath
- 3 Garages
- 2650 Sq.ft
Plan # 15-473
Specification
- 2 Stories
- 4 Beds
- 2 - 1/2 Bath
- 3 Garages
- 2650 Sq.ft
Plan # 1-316
Specification
- 2 Stories
- 4 Beds
- 2 - 1/2 Bath
- 3 Garages
- 2652 Sq.ft
Plan # 12-1232
Specification
- 2 Stories
- 4 Beds
- 2 Bath
- 2 Garages
- 2652 Sq.ft
Plan # 19-852
Specification
- 1 Stories
- 3 Beds
- 2 - 1/2 Bath
- 3 Garages
- 2654 Sq.ft
Plan # 30-271
Specification
- 1 Stories
- 3 Beds
- 3 Bath
- 2 Garages
- 2655 Sq.ft
Plan # 103-295
Specification
- 2 Stories
- 4 Beds
- 3 Bath
- 2 Garages
- 2655 Sq.ft
Plan # 7-333
Specification
- 2 Stories
- 4 Beds
- 2 - 1/2 Bath
- 3 Garages
- 2657 Sq.ft
Plan # 35-400
Specification
- 1 Stories
- 3 Beds
- 3 Bath
- 2 Garages
- 2657 Sq.ft
Plan # 3-175
Specification
- 2 Stories
- 4 Beds
- 3 - 1/2 Bath
- 2 Garages
- 2658 Sq.ft
Plan # 15-569
Specification
- 2 Stories
- 3 Beds
- 2 - 1/2 Bath
- 2 Garages
- 2659 Sq.ft
Plan # 28-108
Specification
- 1 Stories
- 4 Beds
- 6 Bath
- 2 Garages
- 2659 Sq.ft
Plan # 33-236
Specification
- 2 Stories
- 4 Beds
- 2 - 1/2 Bath
- 2 Garages
- 2659 Sq.ft
Plan # 8-747
Specification
- 1 Stories
- 4 Beds
- 3 - 1/2 Bath
- 3 Garages
- 2660 Sq.ft
Plan # 17-808
Specification
- 1 Stories
- 3 Beds
- 2 - 1/2 Bath
- 3 Garages
- 2661 Sq.ft



















