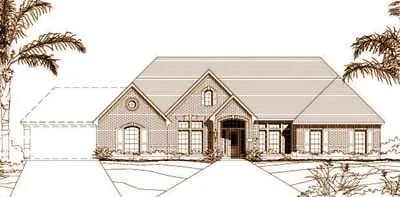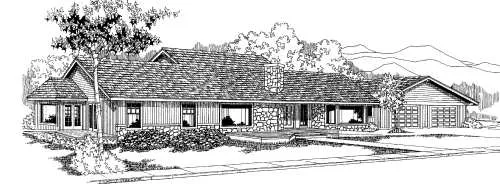House plans with Suited For A Back View
Plan # 3-204
Specification
- 2 Stories
- 4 Beds
- 3 - 1/2 Bath
- 3 Garages
- 3286 Sq.ft
Plan # 3-112
Specification
- 1 Stories
- 3 Beds
- 2 - 1/2 Bath
- 3 Garages
- 3288 Sq.ft
Plan # 6-1093
Specification
- 2 Stories
- 4 Beds
- 3 - 1/2 Bath
- 3 Garages
- 3290 Sq.ft
Plan # 21-231
Specification
- 1 Stories
- 3 Beds
- 3 - 1/2 Bath
- 3 Garages
- 3291 Sq.ft
Plan # 19-387
Specification
- 2 Stories
- 4 Beds
- 3 - 1/2 Bath
- 3 Garages
- 3295 Sq.ft
Plan # 8-826
Specification
- 2 Stories
- 4 Beds
- 3 - 1/2 Bath
- 2 Garages
- 3297 Sq.ft
Plan # 106-402
Specification
- 1 Stories
- 3 Beds
- 3 Bath
- 2 Garages
- 3298 Sq.ft
Plan # 21-210
Specification
- 2 Stories
- 4 Beds
- 3 - 1/2 Bath
- 3 Garages
- 3299 Sq.ft
Plan # 19-238
Specification
- 2 Stories
- 5 Beds
- 3 - 1/2 Bath
- 2 Garages
- 3299 Sq.ft
Plan # 59-116
Specification
- 2 Stories
- 4 Beds
- 3 - 1/2 Bath
- 3 Garages
- 3300 Sq.ft
Plan # 41-1139
Specification
- 1 Stories
- 4 Beds
- 3 Bath
- 3 Garages
- 3304 Sq.ft
Plan # 19-349
Specification
- 2 Stories
- 3 Beds
- 2 - 1/2 Bath
- 3 Garages
- 3307 Sq.ft
Plan # 21-123
Specification
- 2 Stories
- 5 Beds
- 4 Bath
- 3 Garages
- 3309 Sq.ft
Plan # 6-898
Specification
- 2 Stories
- 4 Beds
- 3 - 1/2 Bath
- 2 Garages
- 3310 Sq.ft
Plan # 19-196
Specification
- 1 Stories
- 4 Beds
- 3 - 1/2 Bath
- 3311 Sq.ft
Plan # 7-544
Specification
- 1 Stories
- 5 Beds
- 3 - 1/2 Bath
- 2 Garages
- 3312 Sq.ft
Plan # 33-301
Specification
- 2 Stories
- 3 Beds
- 2 - 1/2 Bath
- 2 Garages
- 3312 Sq.ft
Plan # 6-1123
Specification
- 2 Stories
- 3 Beds
- 4 Bath
- 2 Garages
- 3315 Sq.ft



















