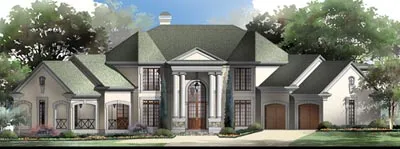House plans with Suited For A Back View
Plan # 68-107
Specification
- 2 Stories
- 4 Beds
- 3 - 1/2 Bath
- 2 Garages
- 3315 Sq.ft
Plan # 6-609
Specification
- 2 Stories
- 4 Beds
- 3 - 1/2 Bath
- 2 Garages
- 3319 Sq.ft
Plan # 6-915
Specification
- 2 Stories
- 4 Beds
- 3 - 1/2 Bath
- 3 Garages
- 3320 Sq.ft
Plan # 33-514
Specification
- 2 Stories
- 2 Beds
- 3 Bath
- 2 Garages
- 3323 Sq.ft
Plan # 6-608
Specification
- 2 Stories
- 4 Beds
- 3 - 1/2 Bath
- 2 Garages
- 3324 Sq.ft
Plan # 33-592
Specification
- 2 Stories
- 4 Beds
- 4 Bath
- 3 Garages
- 3324 Sq.ft
Plan # 62-171
Specification
- 2 Stories
- 3 Beds
- 3 - 1/2 Bath
- 3 Garages
- 3324 Sq.ft
Plan # 85-282
Specification
- 2 Stories
- 4 Beds
- 3 - 1/2 Bath
- 2 Garages
- 3325 Sq.ft
Plan # 21-419
Specification
- 1 Stories
- 4 Beds
- 4 Bath
- 3 Garages
- 3330 Sq.ft
Plan # 7-748
Specification
- 2 Stories
- 3 Beds
- 2 - 1/2 Bath
- 3 Garages
- 3332 Sq.ft
Plan # 1-328
Specification
- 2 Stories
- 4 Beds
- 2 - 1/2 Bath
- 2 Garages
- 3332 Sq.ft
Plan # 8-1102
Specification
- 2 Stories
- 4 Beds
- 3 - 1/2 Bath
- 2 Garages
- 3332 Sq.ft
Plan # 17-513
Specification
- 2 Stories
- 3 Beds
- 2 - 1/2 Bath
- 2 Garages
- 3333 Sq.ft
Plan # 51-155
Specification
- 1 Stories
- 4 Beds
- 3 - 1/2 Bath
- 2 Garages
- 3336 Sq.ft
Plan # 24-158
Specification
- 2 Stories
- 4 Beds
- 3 - 1/2 Bath
- 2 Garages
- 3338 Sq.ft
Plan # 77-191
Specification
- 1 Stories
- 4 Beds
- 3 Bath
- 3 Garages
- 3342 Sq.ft
Plan # 17-672
Specification
- 2 Stories
- 4 Beds
- 3 - 1/2 Bath
- 3 Garages
- 3343 Sq.ft
Plan # 6-1075
Specification
- 2 Stories
- 4 Beds
- 3 Bath
- 2 Garages
- 3344 Sq.ft



















