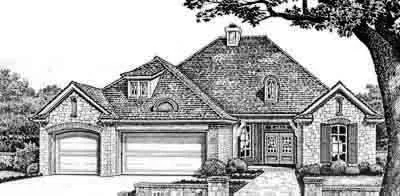House plans with Suited For A Back View
Plan # 8-276
Specification
- 1 Stories
- 4 Beds
- 3 Bath
- 3 Garages
- 2222 Sq.ft
Plan # 17-314
Specification
- 2 Stories
- 3 Beds
- 2 - 1/2 Bath
- 2 Garages
- 2224 Sq.ft
Plan # 6-361
Specification
- 2 Stories
- 3 Beds
- 2 - 1/2 Bath
- 2 Garages
- 2224 Sq.ft
Plan # 17-360
Specification
- 2 Stories
- 4 Beds
- 3 Bath
- 2 Garages
- 2226 Sq.ft
Plan # 15-417
Specification
- 1 Stories
- 3 Beds
- 2 Bath
- 3 Garages
- 2228 Sq.ft
Plan # 6-727
Specification
- 1 Stories
- 3 Beds
- 2 Bath
- 2 Garages
- 2229 Sq.ft
Plan # 23-407
Specification
- 1 Stories
- 3 Beds
- 2 - 1/2 Bath
- 2 Garages
- 2230 Sq.ft
Plan # 6-1408
Specification
- 2 Stories
- 3 Beds
- 2 - 1/2 Bath
- 2 Garages
- 2231 Sq.ft
Plan # 8-788
Specification
- 1 Stories
- 4 Beds
- 2 - 1/2 Bath
- 3 Garages
- 2231 Sq.ft
Plan # 21-601
Specification
- 1 Stories
- 3 Beds
- 2 - 1/2 Bath
- 3 Garages
- 2232 Sq.ft
Plan # 7-173
Specification
- 1 Stories
- 3 Beds
- 2 Bath
- 2 Garages
- 2238 Sq.ft
Plan # 12-165
Specification
- 1 Stories
- 4 Beds
- 2 Bath
- 2 Garages
- 2238 Sq.ft
Plan # 103-186
Specification
- 1 Stories
- 4 Beds
- 3 Bath
- 2 Garages
- 2238 Sq.ft
Plan # 4-180
Specification
- 2 Stories
- 3 Beds
- 2 - 1/2 Bath
- 2239 Sq.ft
Plan # 33-324
Specification
- 1 Stories
- 3 Beds
- 2 - 1/2 Bath
- 3 Garages
- 2243 Sq.ft
Plan # 46-419
Specification
- 2 Stories
- 3 Beds
- 2 - 1/2 Bath
- 2 Garages
- 2244 Sq.ft
Plan # 7-209
Specification
- 2 Stories
- 4 Beds
- 2 - 1/2 Bath
- 2 Garages
- 2245 Sq.ft
Plan # 8-284
Specification
- 1 Stories
- 3 Beds
- 2 - 1/2 Bath
- 3 Garages
- 2245 Sq.ft



















