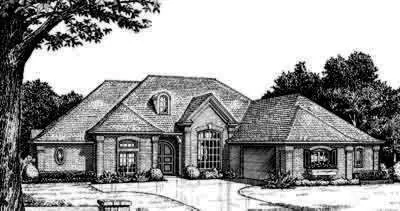House plans with Suited For A Back View
Plan # 71-485
Specification
- 1 Stories
- 4 Beds
- 2 - 1/2 Bath
- 2 Garages
- 2245 Sq.ft
Plan # 71-486
Specification
- 1 Stories
- 4 Beds
- 2 - 1/2 Bath
- 2 Garages
- 2245 Sq.ft
Plan # 51-187
Specification
- 1 Stories
- 3 Beds
- 2 - 1/2 Bath
- 3 Garages
- 2246 Sq.ft
Plan # 7-772
Specification
- 2 Stories
- 4 Beds
- 2 - 1/2 Bath
- 3 Garages
- 2249 Sq.ft
Plan # 88-247
Specification
- 2 Stories
- 3 Beds
- 2 - 1/2 Bath
- 2 Garages
- 2250 Sq.ft
Plan # 2-236
Specification
- 1 Stories
- 3 Beds
- 2 - 1/2 Bath
- 2 Garages
- 2251 Sq.ft
Plan # 6-729
Specification
- 1 Stories
- 3 Beds
- 2 Bath
- 2 Garages
- 2251 Sq.ft
Plan # 6-743
Specification
- 1 Stories
- 3 Beds
- 2 Bath
- 2 Garages
- 2252 Sq.ft
Plan # 35-373
Specification
- 2 Stories
- 3 Beds
- 3 Bath
- 2 Garages
- 2252 Sq.ft
Plan # 8-285
Specification
- 1 Stories
- 4 Beds
- 3 Bath
- 3 Garages
- 2255 Sq.ft
Plan # 35-535
Specification
- 2 Stories
- 3 Beds
- 2 - 1/2 Bath
- 2 Garages
- 2257 Sq.ft
Plan # 8-288
Specification
- 1 Stories
- 3 Beds
- 2 - 1/2 Bath
- 2 Garages
- 2257 Sq.ft
Plan # 58-211
Specification
- 1 Stories
- 3 Beds
- 2 Bath
- 2 Garages
- 2260 Sq.ft
Plan # 35-249
Specification
- 2 Stories
- 4 Beds
- 2 - 1/2 Bath
- 2 Garages
- 2262 Sq.ft
Plan # 46-317
Specification
- 2 Stories
- 3 Beds
- 2 - 1/2 Bath
- 2 Garages
- 2262 Sq.ft
Plan # 8-1128
Specification
- 1 Stories
- 3 Beds
- 2 - 1/2 Bath
- 2 Garages
- 2263 Sq.ft
Plan # 21-290
Specification
- 2 Stories
- 4 Beds
- 3 - 1/2 Bath
- 3 Garages
- 2265 Sq.ft
Plan # 88-253
Specification
- 2 Stories
- 4 Beds
- 2 - 1/2 Bath
- 2 Garages
- 2265 Sq.ft



















