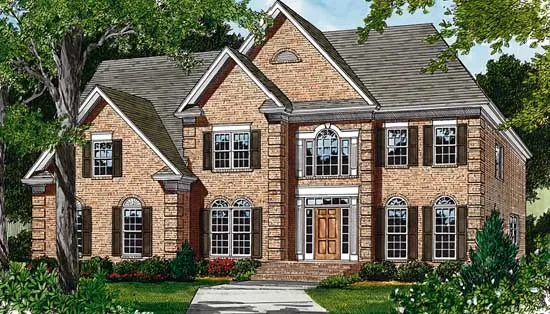House plans with Side-entry Garage
Plan # 19-1174
Specification
- 1 Stories
- 4 Beds
- 3 Bath
- 2 Garages
- 3255 Sq.ft
Plan # 6-1534
Specification
- 2 Stories
- 3 Beds
- 4 Bath
- 3 Garages
- 3258 Sq.ft
Plan # 85-707
Specification
- 2 Stories
- 5 Beds
- 4 - 1/2 Bath
- 3 Garages
- 3258 Sq.ft
Plan # 85-691
Specification
- 2 Stories
- 5 Beds
- 4 Bath
- 2 Garages
- 3261 Sq.ft
Plan # 19-1129
Specification
- 1 Stories
- 4 Beds
- 2 - 1/2 Bath
- 3 Garages
- 3264 Sq.ft
Plan # 8-1096
Specification
- 1 Stories
- 3 Beds
- 3 Bath
- 3 Garages
- 3264 Sq.ft
Plan # 6-1516
Specification
- 2 Stories
- 3 Beds
- 4 Bath
- 3 Garages
- 3268 Sq.ft
Plan # 8-825
Specification
- 1 Stories
- 4 Beds
- 3 Bath
- 3 Garages
- 3268 Sq.ft
Plan # 73-195
Specification
- 2 Stories
- 4 Beds
- 3 Bath
- 3 Garages
- 3268 Sq.ft
Plan # 62-163
Specification
- 1 Stories
- 3 Beds
- 4 Bath
- 3 Garages
- 3271 Sq.ft
Plan # 13-142
Specification
- 2 Stories
- 4 Beds
- 3 - 1/2 Bath
- 2 Garages
- 3272 Sq.ft
Plan # 6-1806
Specification
- 2 Stories
- 4 Beds
- 4 Bath
- 2 Garages
- 3276 Sq.ft
Plan # 12-258
Specification
- 2 Stories
- 4 Beds
- 3 - 1/2 Bath
- 3 Garages
- 3278 Sq.ft
Plan # 12-805
Specification
- 2 Stories
- 3 Beds
- 2 - 1/2 Bath
- 3 Garages
- 3284 Sq.ft
Plan # 6-1551
Specification
- 2 Stories
- 3 Beds
- 3 Bath
- 2 Garages
- 3289 Sq.ft
Plan # 27-163
Specification
- 2 Stories
- 3 Beds
- 3 Bath
- 2 Garages
- 3293 Sq.ft
Plan # 106-398
Specification
- 2 Stories
- 4 Beds
- 4 Bath
- 2 Garages
- 3294 Sq.ft
Plan # 6-834
Specification
- 2 Stories
- 4 Beds
- 3 Bath
- 2 Garages
- 3309 Sq.ft



















