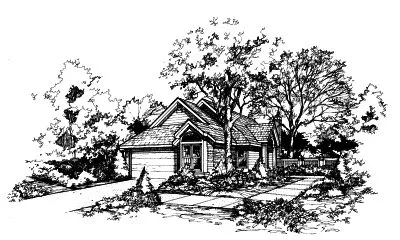House plans with Side-entry Garage
Plan # 6-379
Specification
- 1 Stories
- 2 Beds
- 2 Bath
- 2 Garages
- 1448 Sq.ft
Plan # 22-117
Specification
- 1 Stories
- 3 Beds
- 2 Bath
- 2 Garages
- 1496 Sq.ft
Plan # 12-714
Specification
- 1 Stories
- 3 Beds
- 2 Bath
- 2 Garages
- 1499 Sq.ft
Plan # 33-316
Specification
- 1 Stories
- 3 Beds
- 2 Bath
- 2 Garages
- 1502 Sq.ft
Plan # 18-207
Specification
- 1 Stories
- 3 Beds
- 2 Bath
- 2 Garages
- 1503 Sq.ft
Plan # 77-372
Specification
- 1 Stories
- 2 Beds
- 2 Bath
- 2 Garages
- 1504 Sq.ft
Plan # 41-367
Specification
- 1 Stories
- 3 Beds
- 2 Bath
- 3 Garages
- 1506 Sq.ft
Plan # 22-118
Specification
- 1 Stories
- 3 Beds
- 2 Bath
- 2 Garages
- 1507 Sq.ft
Plan # 33-599
Specification
- 1 Stories
- 3 Beds
- 2 Bath
- 2 Garages
- 1510 Sq.ft
Plan # 6-1354
Specification
- 1 Stories
- 2 Beds
- 2 Bath
- 2 Garages
- 1513 Sq.ft
Plan # 8-768
Specification
- 1 Stories
- 3 Beds
- 2 Bath
- 2 Garages
- 1514 Sq.ft
Plan # 41-385
Specification
- 1 Stories
- 3 Beds
- 2 Bath
- 2 Garages
- 1523 Sq.ft
Plan # 8-882
Specification
- 1 Stories
- 3 Beds
- 2 Bath
- 2 Garages
- 1525 Sq.ft
Plan # 15-296
Specification
- 1 Stories
- 3 Beds
- 2 Bath
- 2 Garages
- 1530 Sq.ft
Plan # 18-191
Specification
- 1 Stories
- 3 Beds
- 2 Bath
- 2 Garages
- 1535 Sq.ft
Plan # 68-104
Specification
- 1 Stories
- 3 Beds
- 2 Bath
- 2 Garages
- 1536 Sq.ft
Plan # 8-127
Specification
- 1 Stories
- 3 Beds
- 2 Bath
- 2 Garages
- 1540 Sq.ft
Plan # 30-430
Specification
- 2 Stories
- 3 Beds
- 2 - 1/2 Bath
- 2 Garages
- 1540 Sq.ft



















