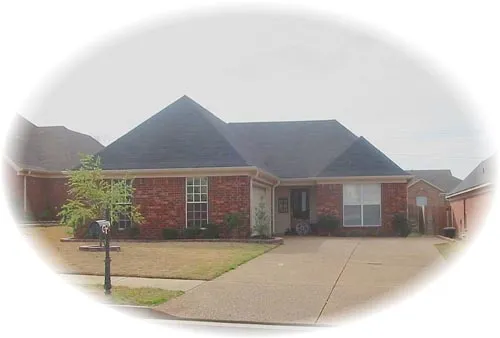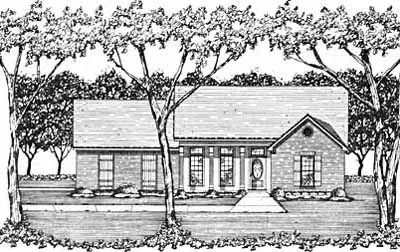House plans with Side-entry Garage
Plan # 6-1334
Specification
- 1 Stories
- 3 Beds
- 2 Bath
- 2 Garages
- 1347 Sq.ft
Plan # 12-531
Specification
- 1 Stories
- 3 Beds
- 2 Bath
- 2 Garages
- 1348 Sq.ft
Plan # 17-550
Specification
- 1 Stories
- 3 Beds
- 2 Bath
- 2 Garages
- 1356 Sq.ft
Plan # 77-105
Specification
- 1 Stories
- 3 Beds
- 2 Bath
- 2 Garages
- 1360 Sq.ft
Plan # 40-249
Specification
- 1 Stories
- 3 Beds
- 2 Bath
- 2 Garages
- 1364 Sq.ft
Plan # 30-433
Specification
- 1 Stories
- 3 Beds
- 2 Bath
- 2 Garages
- 1366 Sq.ft
Plan # 21-635
Specification
- 1 Stories
- 1 Beds
- 1 - 1/2 Bath
- 2 Garages
- 1371 Sq.ft
Plan # 3-146
Specification
- 1 Stories
- 3 Beds
- 2 Bath
- 2 Garages
- 1372 Sq.ft
Plan # 12-528
Specification
- 1 Stories
- 3 Beds
- 2 Bath
- 2 Garages
- 1374 Sq.ft
Plan # 30-146
Specification
- 1 Stories
- 3 Beds
- 2 Bath
- 2 Garages
- 1380 Sq.ft
Plan # 40-260
Specification
- 2 Stories
- 3 Beds
- 2 Bath
- 2 Garages
- 1380 Sq.ft
Plan # 30-156
Specification
- 1 Stories
- 3 Beds
- 2 Bath
- 2 Garages
- 1400 Sq.ft
Plan # 77-162
Specification
- 1 Stories
- 3 Beds
- 2 Bath
- 2 Garages
- 1403 Sq.ft
Plan # 30-157
Specification
- 1 Stories
- 3 Beds
- 2 Bath
- 2 Garages
- 1407 Sq.ft
Plan # 18-179
Specification
- 1 Stories
- 3 Beds
- 2 Bath
- 2 Garages
- 1426 Sq.ft
Plan # 21-411
Specification
- Multi-level
- 3 Beds
- 2 Bath
- 3 Garages
- 1439 Sq.ft
Plan # 12-533
Specification
- 1 Stories
- 3 Beds
- 2 Bath
- 2 Garages
- 1442 Sq.ft
Plan # 6-278
Specification
- 1 Stories
- 2 Beds
- 2 Bath
- 2 Garages
- 1448 Sq.ft



















