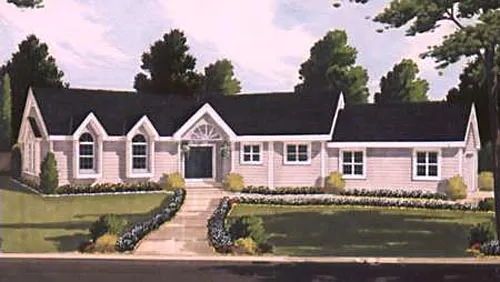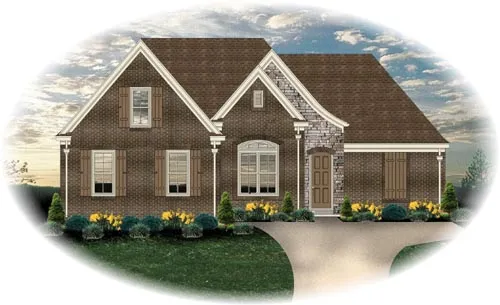House plans with Side-entry Garage
Plan # 6-470
Specification
- 1 Stories
- 2 Beds
- 2 Bath
- 2 Garages
- 1626 Sq.ft
Plan # 51-205
Specification
- 1 Stories
- 3 Beds
- 2 Bath
- 2 Garages
- 1630 Sq.ft
Plan # 103-167
Specification
- 1 Stories
- 4 Beds
- 2 Bath
- 2 Garages
- 1634 Sq.ft
Plan # 43-127
Specification
- 1 Stories
- 3 Beds
- 2 Bath
- 2 Garages
- 1636 Sq.ft
Plan # 8-145
Specification
- 1 Stories
- 3 Beds
- 2 Bath
- 2 Garages
- 1640 Sq.ft
Plan # 35-545
Specification
- 1 Stories
- 3 Beds
- 2 Bath
- 2 Garages
- 1652 Sq.ft
Plan # 18-237
Specification
- 1 Stories
- 3 Beds
- 2 Bath
- 2 Garages
- 1653 Sq.ft
Plan # 4-134
Specification
- 2 Stories
- 3 Beds
- 2 - 1/2 Bath
- 2 Garages
- 1653 Sq.ft
Plan # 6-1314
Specification
- 2 Stories
- 3 Beds
- 2 - 1/2 Bath
- 2 Garages
- 1659 Sq.ft
Plan # 11-212
Specification
- 2 Stories
- 3 Beds
- 2 - 1/2 Bath
- 2 Garages
- 1664 Sq.ft
Plan # 58-313
Specification
- 1 Stories
- 3 Beds
- 2 Bath
- 2 Garages
- 1669 Sq.ft
Plan # 6-1405
Specification
- 2 Stories
- 3 Beds
- 2 Bath
- 2 Garages
- 1670 Sq.ft
Plan # 85-686
Specification
- 2 Stories
- 3 Beds
- 2 - 1/2 Bath
- 2 Garages
- 1675 Sq.ft
Plan # 41-491
Specification
- 1 Stories
- 3 Beds
- 2 Bath
- 2 Garages
- 1679 Sq.ft
Plan # 35-200
Specification
- 2 Stories
- 4 Beds
- 2 Bath
- 1 Garages
- 1680 Sq.ft
Plan # 4-137
Specification
- 1 Stories
- 3 Beds
- 2 Bath
- 2 Garages
- 1681 Sq.ft
Plan # 11-155
Specification
- 2 Stories
- 3 Beds
- 2 - 1/2 Bath
- 2 Garages
- 1682 Sq.ft
Plan # 11-210
Specification
- 1 Stories
- 3 Beds
- 2 Bath
- 2 Garages
- 1682 Sq.ft



















