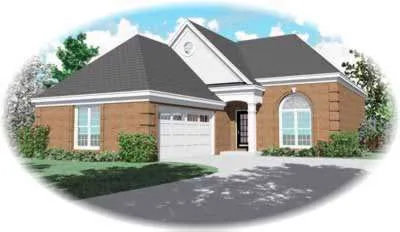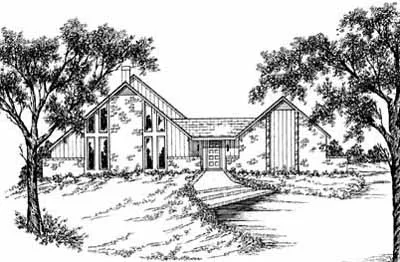House plans with Side-entry Garage
Plan # 71-475
Specification
- 1 Stories
- 3 Beds
- 2 Bath
- 2 Garages
- 1802 Sq.ft
Plan # 6-634
Specification
- 1 Stories
- 3 Beds
- 2 Bath
- 2 Garages
- 1806 Sq.ft
Plan # 12-710
Specification
- 1 Stories
- 3 Beds
- 2 Bath
- 2 Garages
- 1807 Sq.ft
Plan # 7-660
Specification
- 1 Stories
- 3 Beds
- 2 Bath
- 3 Garages
- 1810 Sq.ft
Plan # 18-276
Specification
- 1 Stories
- 3 Beds
- 2 Bath
- 2 Garages
- 1812 Sq.ft
Plan # 46-492
Specification
- 2 Stories
- 3 Beds
- 2 - 1/2 Bath
- 2 Garages
- 1817 Sq.ft
Plan # 18-300
Specification
- 1 Stories
- 3 Beds
- 2 Bath
- 2 Garages
- 1819 Sq.ft
Plan # 41-571
Specification
- 1 Stories
- 3 Beds
- 2 Bath
- 2 Garages
- 1823 Sq.ft
Plan # 30-205
Specification
- 1 Stories
- 2 Beds
- 2 Bath
- 2 Garages
- 1824 Sq.ft
Plan # 18-277
Specification
- 2 Stories
- 3 Beds
- 2 Bath
- 2 Garages
- 1826 Sq.ft
Plan # 22-141
Specification
- 2 Stories
- 3 Beds
- 2 - 1/2 Bath
- 2 Garages
- 1829 Sq.ft
Plan # 15-291
Specification
- 1 Stories
- 3 Beds
- 2 Bath
- 2 Garages
- 1830 Sq.ft
Plan # 15-292
Specification
- 1 Stories
- 3 Beds
- 2 Bath
- 2 Garages
- 1830 Sq.ft
Plan # 12-724
Specification
- 1 Stories
- 3 Beds
- 2 Bath
- 2 Garages
- 1832 Sq.ft
Plan # 22-143
Specification
- 2 Stories
- 3 Beds
- 2 - 1/2 Bath
- 2 Garages
- 1833 Sq.ft
Plan # 8-173
Specification
- 1 Stories
- 3 Beds
- 2 Bath
- 2 Garages
- 1834 Sq.ft
Plan # 14-148
Specification
- 2 Stories
- 3 Beds
- 2 - 1/2 Bath
- 2 Garages
- 1835 Sq.ft
Plan # 75-344
Specification
- 1 Stories
- 3 Beds
- 2 Bath
- 2 Garages
- 1839 Sq.ft



















