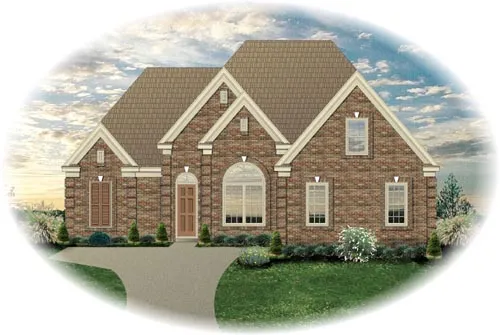House plans with Side-entry Garage
Plan # 7-651
Specification
- 2 Stories
- 4 Beds
- 3 - 1/2 Bath
- 2 Garages
- 2114 Sq.ft
Plan # 15-778
Specification
- 2 Stories
- 4 Beds
- 2 - 1/2 Bath
- 2 Garages
- 2116 Sq.ft
Plan # 17-491
Specification
- 2 Stories
- 3 Beds
- 3 Bath
- 2 Garages
- 2117 Sq.ft
Plan # 96-184
Specification
- 2 Stories
- 3 Beds
- 3 Bath
- 2 Garages
- 2117 Sq.ft
Plan # 71-568
Specification
- 1 Stories
- 4 Beds
- 2 Bath
- 2 Garages
- 2118 Sq.ft
Plan # 14-164
Specification
- 1 Stories
- 3 Beds
- 2 Bath
- 2 Garages
- 2119 Sq.ft
Plan # 17-639
Specification
- 2 Stories
- 3 Beds
- 2 - 1/2 Bath
- 2 Garages
- 2119 Sq.ft
Plan # 6-1499
Specification
- 1 Stories
- 3 Beds
- 2 Bath
- 2 Garages
- 2121 Sq.ft
Plan # 30-236
Specification
- 1 Stories
- 3 Beds
- 2 - 1/2 Bath
- 2 Garages
- 2123 Sq.ft
Plan # 18-360
Specification
- 1 Stories
- 3 Beds
- 2 - 1/2 Bath
- 2 Garages
- 2127 Sq.ft
Plan # 104-170
Specification
- 1 Stories
- 3 Beds
- 4 - 1/2 Bath
- 3 Garages
- 2127 Sq.ft
Plan # 96-176
Specification
- 1 Stories
- 3 Beds
- 2 Bath
- 2 Garages
- 2127 Sq.ft
Plan # 6-508
Specification
- 2 Stories
- 4 Beds
- 3 Bath
- 2 Garages
- 2130 Sq.ft
Plan # 12-628
Specification
- 1 Stories
- 3 Beds
- 2 - 1/2 Bath
- 2 Garages
- 2134 Sq.ft
Plan # 12-685
Specification
- 2 Stories
- 3 Beds
- 2 - 1/2 Bath
- 2 Garages
- 2135 Sq.ft
Plan # 12-878
Specification
- 1 Stories
- 4 Beds
- 2 Bath
- 2 Garages
- 2135 Sq.ft
Plan # 12-1208
Specification
- 2 Stories
- 4 Beds
- 2 Bath
- 2 Garages
- 2135 Sq.ft
Plan # 21-924
Specification
- 1 Stories
- 2 Beds
- 2 Bath
- 3 Garages
- 2136 Sq.ft



















