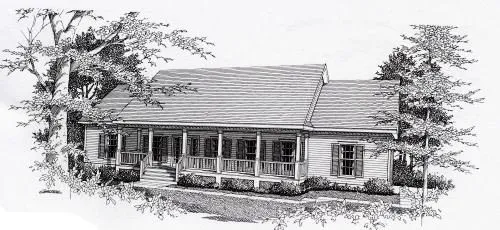House plans with Side-entry Garage
Plan # 6-1685
Specification
- 1 Stories
- 2 Beds
- 2 Bath
- 2 Garages
- 1583 Sq.ft
Plan # 18-202
Specification
- 1 Stories
- 3 Beds
- 2 Bath
- 2 Garages
- 1594 Sq.ft
Plan # 7-471
Specification
- 1 Stories
- 3 Beds
- 2 Bath
- 2 Garages
- 1606 Sq.ft
Plan # 31-115
Specification
- 1 Stories
- 3 Beds
- 2 Bath
- 2 Garages
- 1610 Sq.ft
Plan # 8-902
Specification
- 2 Stories
- 3 Beds
- 2 - 1/2 Bath
- 2 Garages
- 1613 Sq.ft
Plan # 71-176
Specification
- 1 Stories
- 3 Beds
- 2 Bath
- 2 Garages
- 1613 Sq.ft
Plan # 6-1384
Specification
- 1 Stories
- 3 Beds
- 2 Bath
- 2 Garages
- 1616 Sq.ft
Plan # 46-227
Specification
- 1 Stories
- 3 Beds
- 2 Bath
- 2 Garages
- 1617 Sq.ft
Plan # 6-450
Specification
- 1 Stories
- 3 Beds
- 2 Bath
- 2 Garages
- 1620 Sq.ft
Plan # 33-470
Specification
- 1 Stories
- 3 Beds
- 2 Bath
- 2 Garages
- 1620 Sq.ft
Plan # 6-443
Specification
- 1 Stories
- 3 Beds
- 2 Bath
- 2 Garages
- 1623 Sq.ft
Plan # 31-116
Specification
- 1 Stories
- 3 Beds
- 2 Bath
- 2 Garages
- 1626 Sq.ft
Plan # 15-611
Specification
- 1 Stories
- 3 Beds
- 1 Bath
- 1 Garages
- 1628 Sq.ft
Plan # 8-141
Specification
- 1 Stories
- 2 Beds
- 2 Bath
- 2 Garages
- 1628 Sq.ft
Plan # 18-217
Specification
- 1 Stories
- 3 Beds
- 2 Bath
- 2 Garages
- 1630 Sq.ft
Plan # 18-241
Specification
- 1 Stories
- 3 Beds
- 2 Bath
- 2 Garages
- 1631 Sq.ft
Plan # 6-465
Specification
- 1 Stories
- 3 Beds
- 2 Bath
- 2 Garages
- 1634 Sq.ft
Plan # 6-444
Specification
- 1 Stories
- 3 Beds
- 2 Bath
- 2 Garages
- 1635 Sq.ft



















