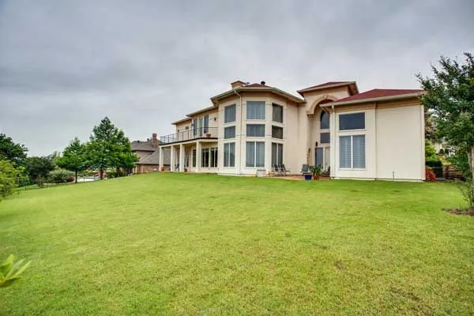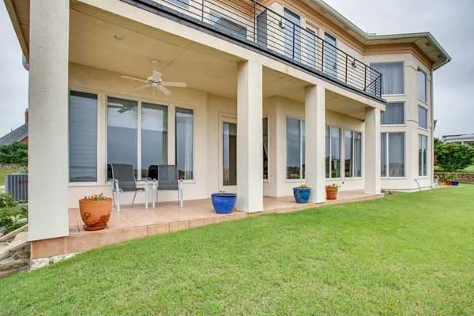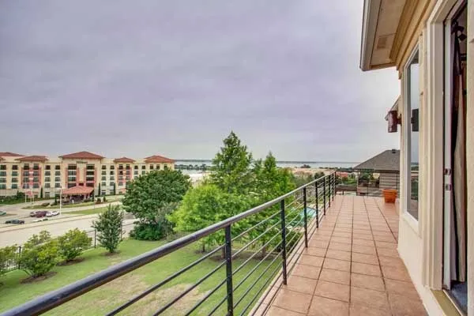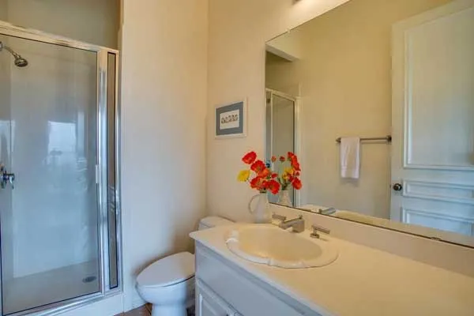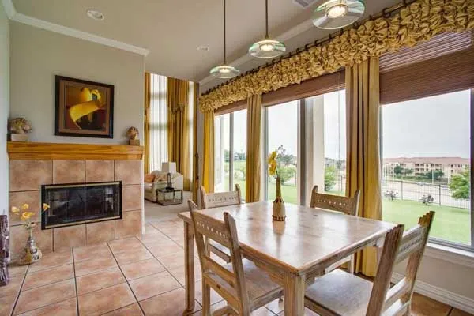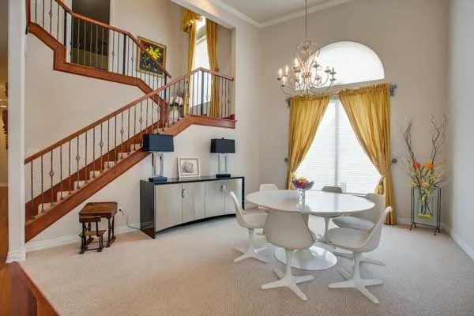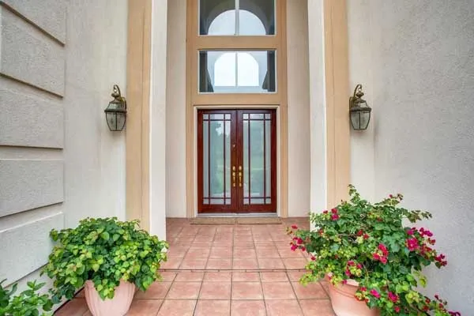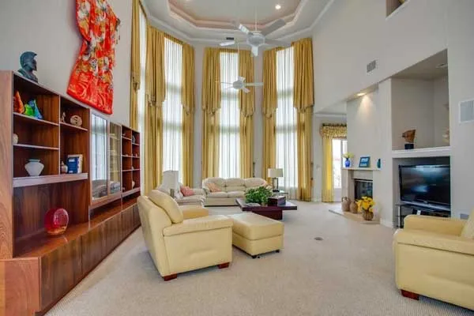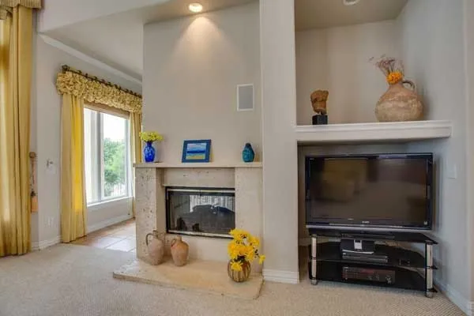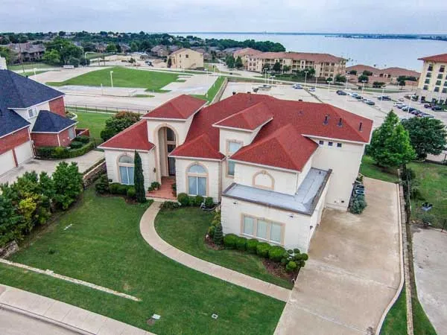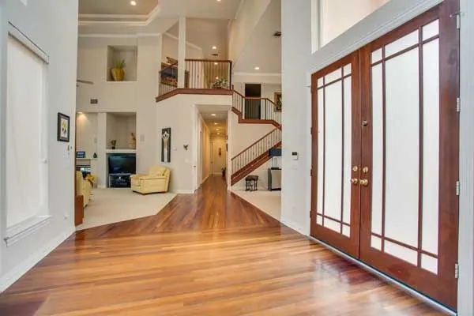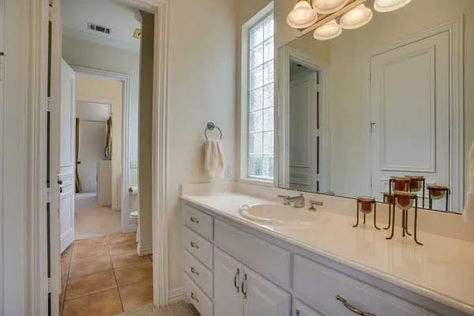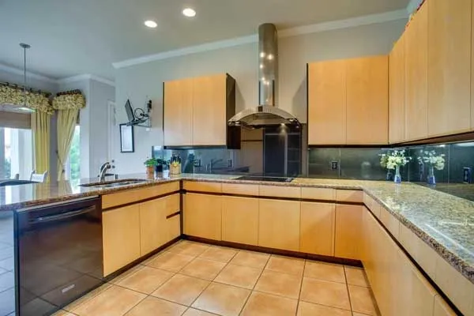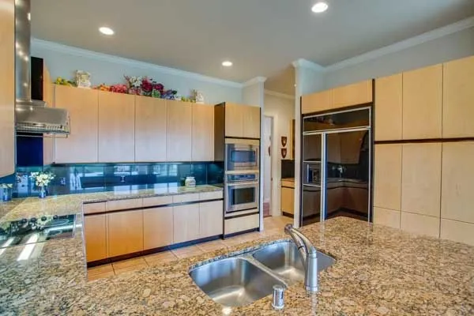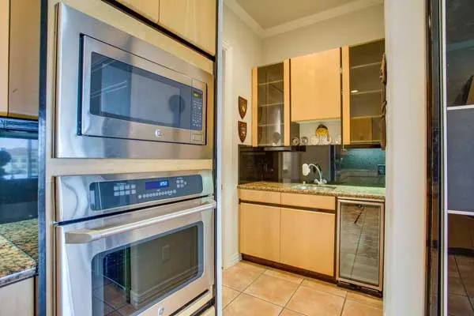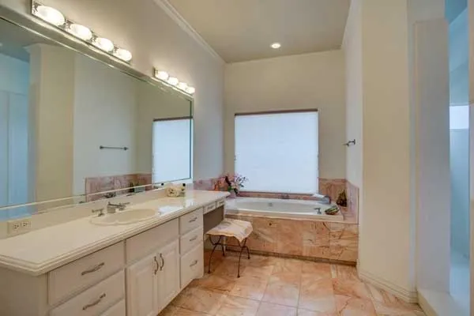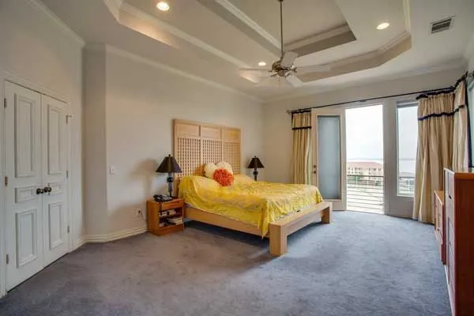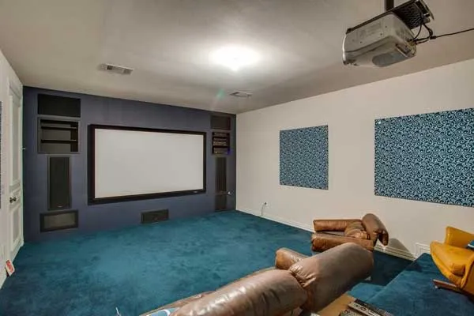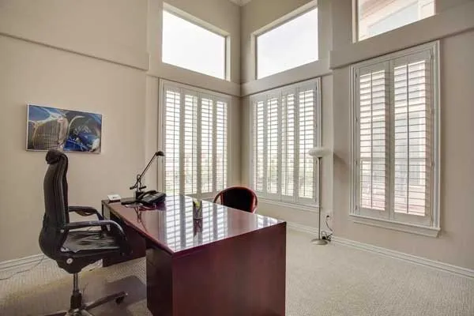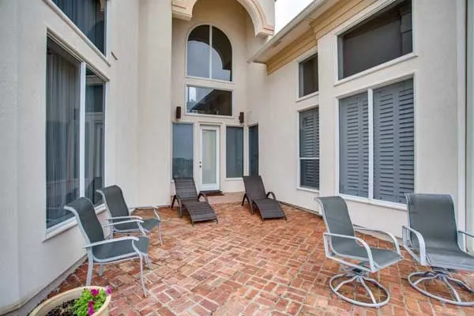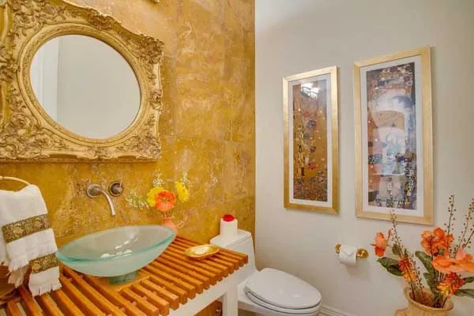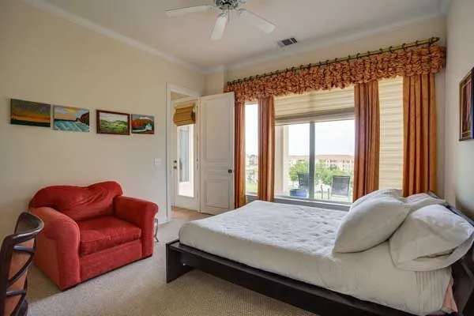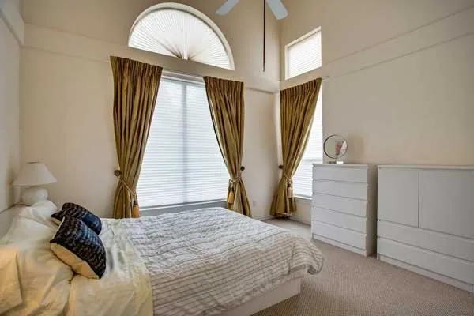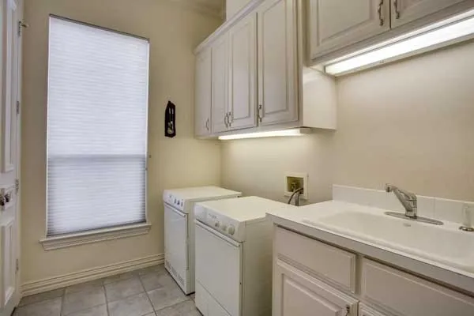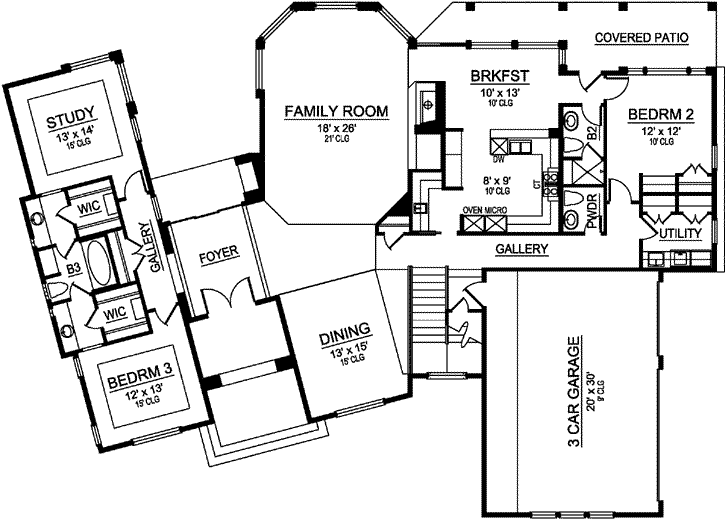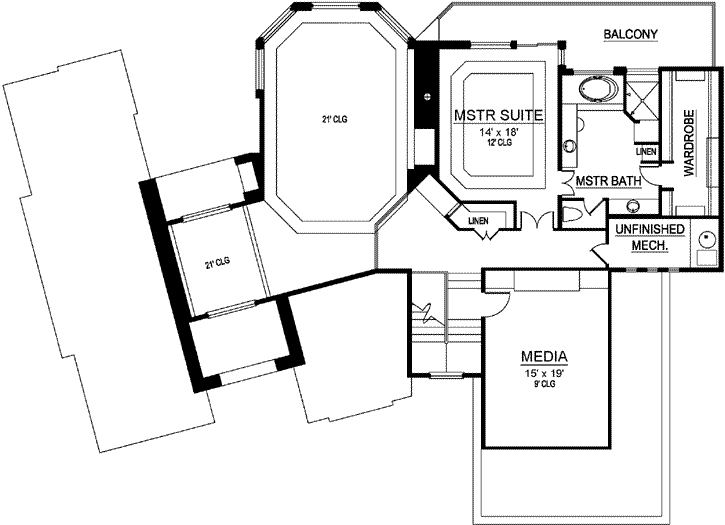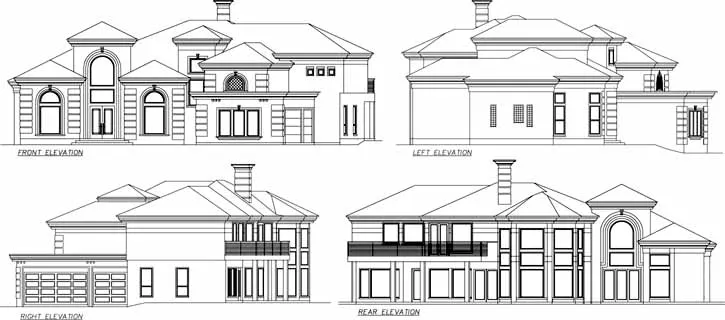House Plans > Mediterranean Style > Plan 63-482
All plans are copyrighted by the individual designer.
Photographs may reflect custom changes that were not included in the original design.
3 Bedroom, 3 Bath Mediterranean House Plan #63-482
- Sq. Ft. 3987
- Bedrooms 3
- Bathrooms 3-1/2
- Stories 2 Stories
- Garages 2
- See All Plan Specs
Floor Plans
What's included?-
Main Floor
ReverseClicking the Reverse button does not mean you are ordering your plan reversed. It is for visualization purposes only. You may reverse the plan by ordering under “Optional Add-ons”.
![Main Floor Plan: 63-482]()
-
Upper/Second Floor
ReverseClicking the Reverse button does not mean you are ordering your plan reversed. It is for visualization purposes only. You may reverse the plan by ordering under “Optional Add-ons”.
![Upper/Second Floor Plan: 63-482]()
Rear/Alternate Elevations
-
Rear Elevation
ReverseClicking the Reverse button does not mean you are ordering your plan reversed. It is for visualization purposes only. You may reverse the plan by ordering under “Optional Add-ons”.
![Rear Elevation Plan: 63-482]()
House Plan Highlights
Here is a luxury Mediterranean home plan that is very versatile, with rooms that could be made into an in-law suite or the home plan could be considered tri-generational. Ceiling styles, the wide openness, large banks of windows, and so many built-ins make it an extraordinary home plan. The large covered entry is welcoming with coach lights on either side of the two story entry with double doors and large trimmed transoms. A fireplace and two story ceiling add to the elegance of the foyer. To the left, enter the gallery where you will find two rooms with trey ceilings, large walk-in closets, his and her sinks, and a garden tub. These could be used as two bedrooms, a bedroom and a study, or a nice guest or in-law suite. To the opposite side of the foyer is a second gallery, opening into an elegant dining room and large open staircase. Opposite the staircase is a three car garage with side entry. A gourmet kitchen offers plenty of granite counter space, built-ins and an eating bar that separates it from the breakfast room. The breakfast room has a wall of windows, recessed and pendant lighting, a tile floor and fireplace. A door off the breakfast room leads outside onto the covered patio. The covered patio parameters are defined by large decorative pillars, and have large southern style ceiling fans. Next to the kitchen is a family bedroom with access to the utility room and a full bath. Centrally located is the octagonal family room with large banks of windows, a 21 foot trey ceiling, large enough to hang two ceiling fans and a warming fireplace. Upstairs a media room shares space with the luxurious master suite, boasting a trey ceiling and an extraordinary master bath with his and hers vanities, a linen closet, a separate shower and garden tub, and a wardrobe with built-ins. A rear balcony that extends over most of the rear of the home plan, can be accessed from the master suite and is quite private. An unfinished mechanical room and larger linen closet, plus views of the first floor complete this luxurious Mediterranean home plan.This floor plan is found in our Mediterranean house plans section
Full Specs and Features
 Total Living Area
Total Living Area
- Main floor: 2758
- Upper floor: 1229
- Porches: 390
- Total Finished Sq. Ft.: 3987
 Beds/Baths
Beds/Baths
- Bedrooms: 3
- Full Baths: 3
- Half Baths: 1
 Garage
Garage
- Garage: 768
- Garage Stalls: 2
 Levels
Levels
- 2 stories
Dimension
- Width: 85' 0"
- Depth: 63' 0"
- Height: 31' 0"
Ceiling heights
- 10' (Main)
10' (Upper)
Foundation Options
- Slab Standard With Plan
How Much Will It Cost To Build?
"Need content here about cost to build est."
Buy My Cost To Build EstimateModify This Plan
"Need Content here about modifying your plan"
Customize This PlanHouse Plan Features
Reviews
How Much Will It Cost To Build?
Wondering what it’ll actually cost to bring your dream home to life? Get a clear, customized estimate based on your chosen plan and location.
Buy My Cost To Build EstimateModify This Plan
Need changes to the layout or features? Our team can modify any plan to match your vision.
Customize This Plan
