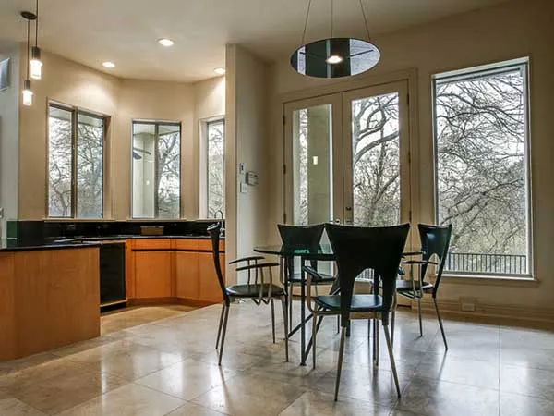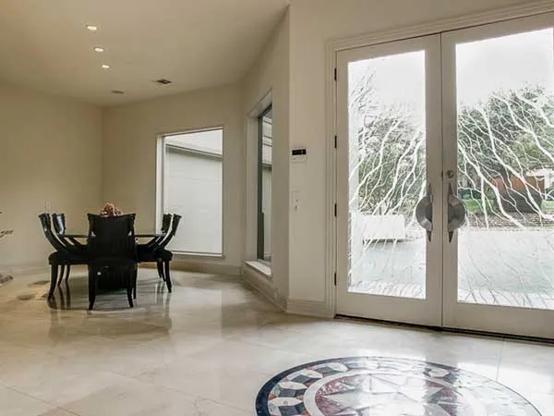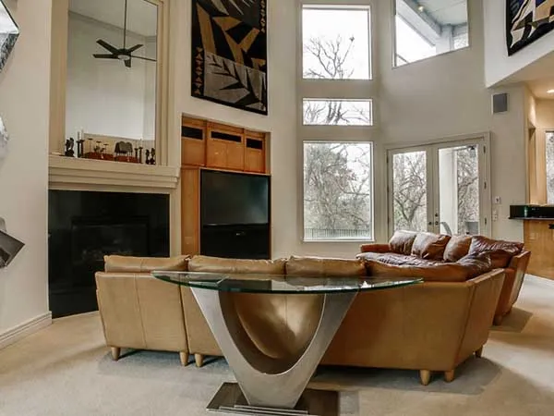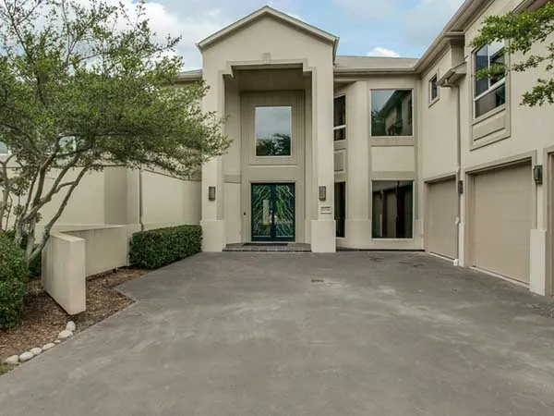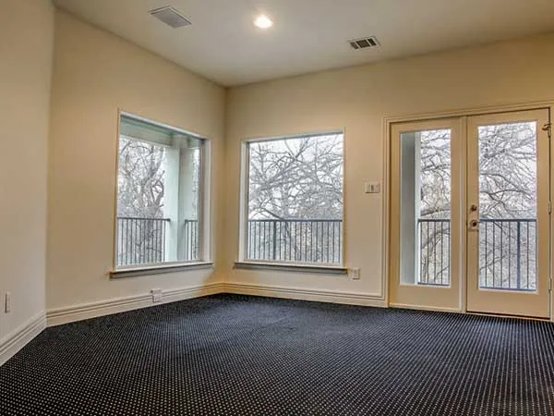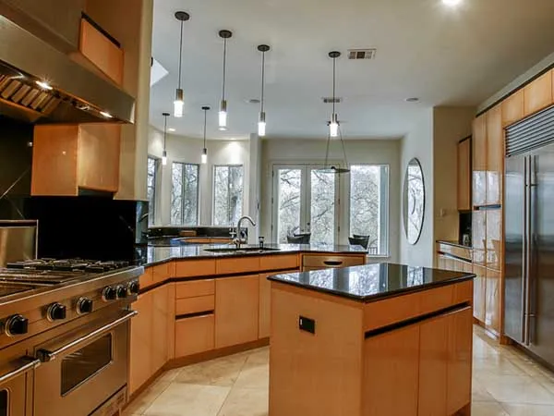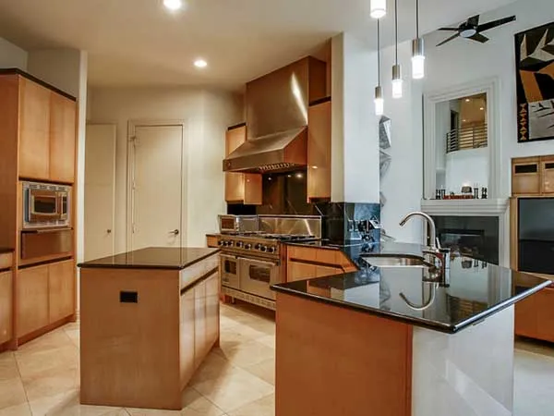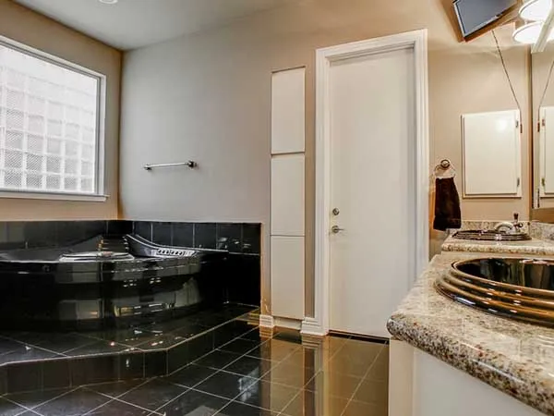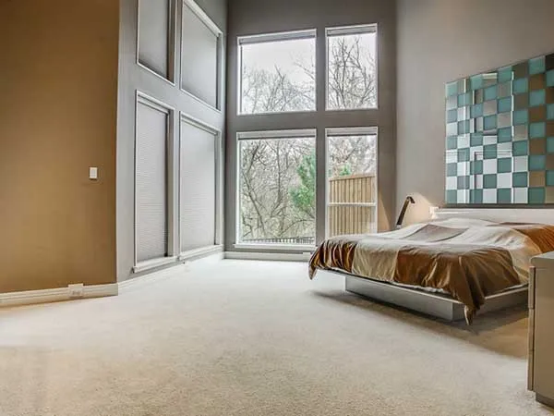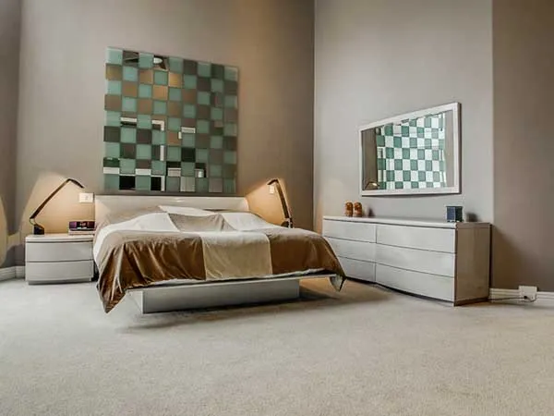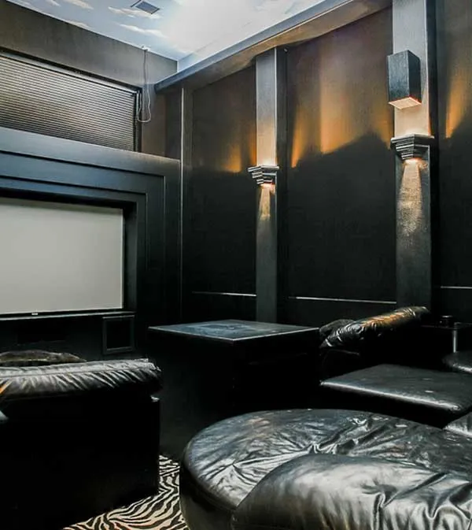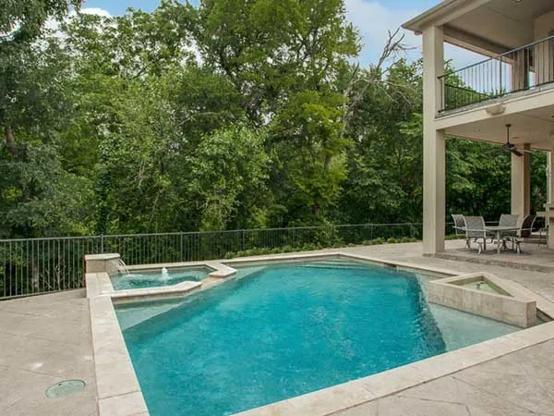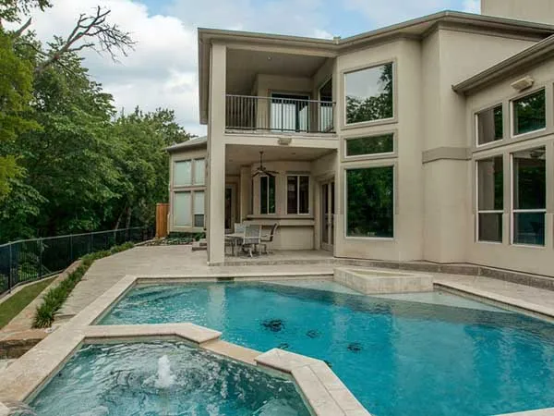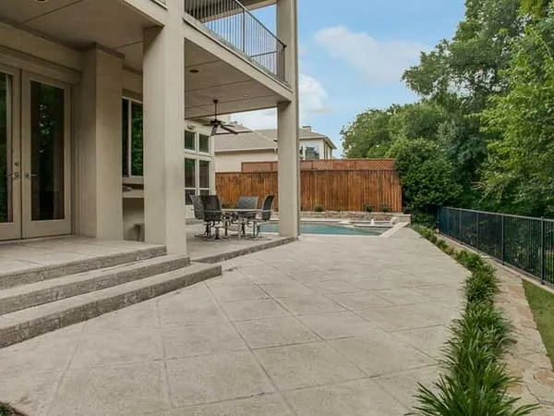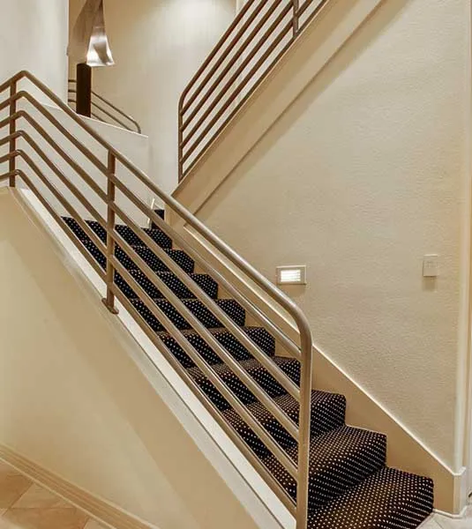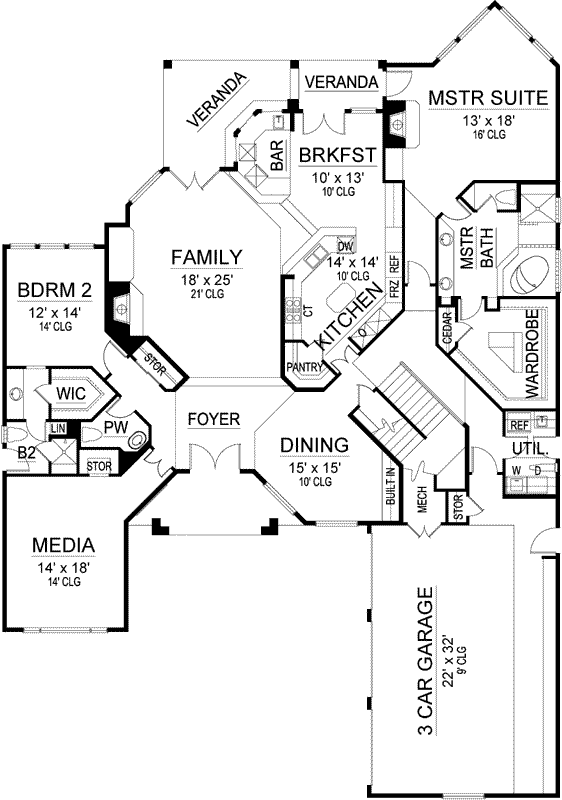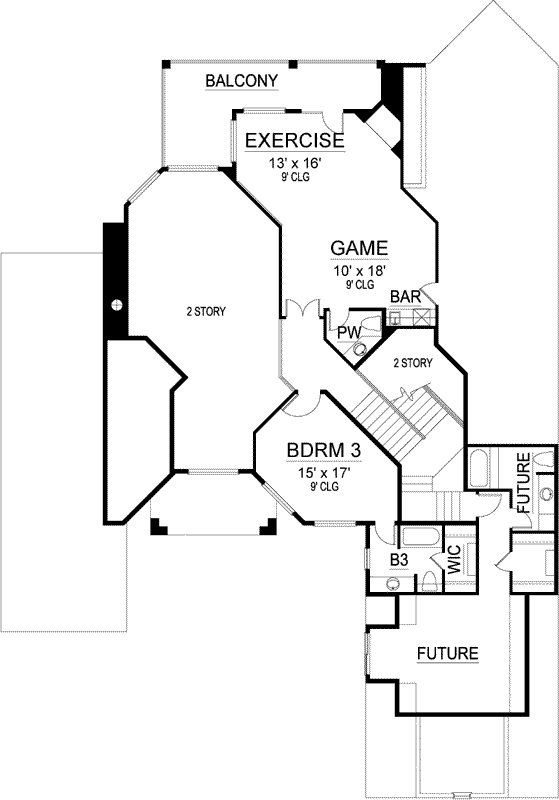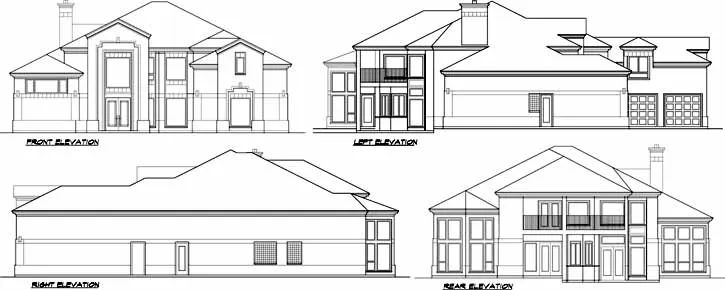House Plans > Mediterranean Style > Plan 63-500
All plans are copyrighted by the individual designer.
Photographs may reflect custom changes that were not included in the original design.
3 Bedroom, 3 Bath Mediterranean House Plan #63-500
- Sq. Ft. 4070
- Bedrooms 3
- Bathrooms 3-1/2
- Stories 2 Stories
- Garages 3
- See All Plan Specs
Floor Plans
What's included?-
Main Floor
ReverseClicking the Reverse button does not mean you are ordering your plan reversed. It is for visualization purposes only. You may reverse the plan by ordering under “Optional Add-ons”.
![Main Floor Plan: 63-500]()
-
Upper/Second Floor
ReverseClicking the Reverse button does not mean you are ordering your plan reversed. It is for visualization purposes only. You may reverse the plan by ordering under “Optional Add-ons”.
![Upper/Second Floor Plan: 63-500]()
Rear/Alternate Elevations
-
Rear Elevation
ReverseClicking the Reverse button does not mean you are ordering your plan reversed. It is for visualization purposes only. You may reverse the plan by ordering under “Optional Add-ons”.
![Rear Elevation Plan: 63-500]()
House Plan Highlights
This luxury Mediterranean house plan abounds elegance and welcomes you home. Large various size and style of windows compliment this stucco facade with trim to enhance the stature. The three-car garage with courtyard entry jets out toward the front. The covered front entry has double French doors with a large square window over the front door, two story pillars that come down from the front roof peak, and welcoming coach lights. The two-story stunning foyer sets the stage for drama that unfolds as one nears the expansive two-story family room, complete with living and dining areas. The family room offers a fireplace and double doors onto the veranda through its wet bar, complete with seating area. The bar enhances the option to dine al fresco on the Veranda. The gourmet kitchen offers modern built-in appliances, granite countertops, built-ins, a free-standing island, recessed and pendant lighting, and an eating bar. The kitchen’s eating bar seamlessly combines the kitchen, breakfast area, and family room. Double doors from the breakfast area lead to the veranda. Walls of windows in these rooms blur the lines between outside and in. The master suite also has a door onto the veranda, and offers a curved sitting area, 16 foot ceiling, fireplace, and luxurious master bath with his and hers vanities, corner tile tub with jets, glass block shower, and a large wardrobe with built-ins and a cedar closet. Flanked by the master suite and three-car garage is a large utility room, large enough for a washer, dryer, utility tub, and second refrigerator or freezer. Storage and a mechanical room sit just inside with access to the garage. The garage has an access door to the side yard and an area for a workbench. A modern staircase is adjacent to the garage and elegant dining room. Open to the foyer, the dining room with built-ins and large windows has an open feel. Off the opposite side of the foyer through double French doors is a media room with an area for storing your favorite movies and perfect for watching the latest movies with family and friends. A family bedroom with large walk-in closet, linen closet and bathroom sits behind the media room. Upstairs, you’ll find future space over the three-car garage that could be used as an apartment with a bathroom for your teen, guest room or in-law suite. A family bedroom sits at the top of the stairs with two-story views to the first floor, a full bath and walk-in closet. Down the hall is a bar and a powder room in the game room, and is open to an exercise room that has balcony access, completing this two-story luxury Mediterranean house plan with future expansion possibilities.This floor plan is found in our Mediterranean house plans section
Full Specs and Features
 Total Living Area
Total Living Area
- Main floor: 3149
- Upper floor: 921
- Porches: 324
- Total Finished Sq. Ft.: 4070
 Beds/Baths
Beds/Baths
- Bedrooms: 3
- Full Baths: 3
- Half Baths: 2
 Garage
Garage
- Garage: 834
- Garage Stalls: 3
 Levels
Levels
- 2 stories
Dimension
- Width: 67' 0"
- Depth: 96' 0"
- Height: 32' 0"
Ceiling heights
- 10' (Main)
9' (Upper)
Foundation Options
- Slab Standard With Plan
How Much Will It Cost To Build?
"Need content here about cost to build est."
Buy My Cost To Build EstimateModify This Plan
"Need Content here about modifying your plan"
Customize This PlanHouse Plan Features
Reviews
How Much Will It Cost To Build?
Wondering what it’ll actually cost to bring your dream home to life? Get a clear, customized estimate based on your chosen plan and location.
Buy My Cost To Build EstimateModify This Plan
Need changes to the layout or features? Our team can modify any plan to match your vision.
Customize This Plan
