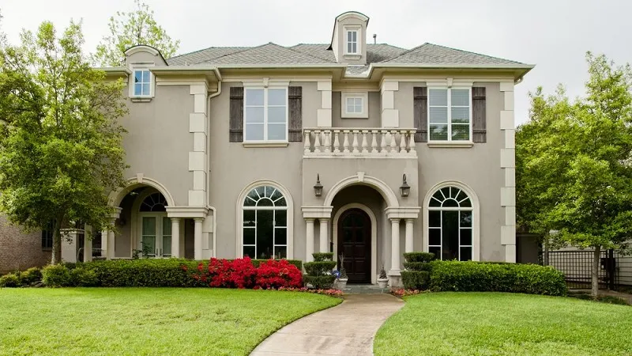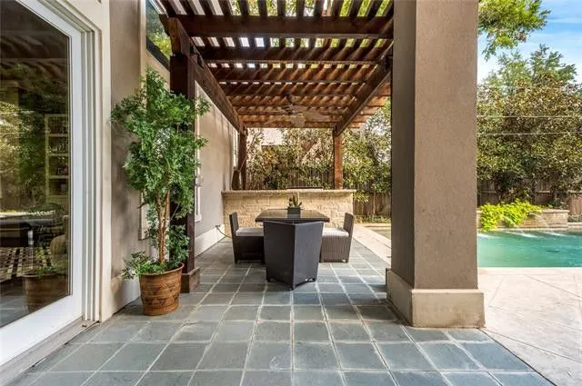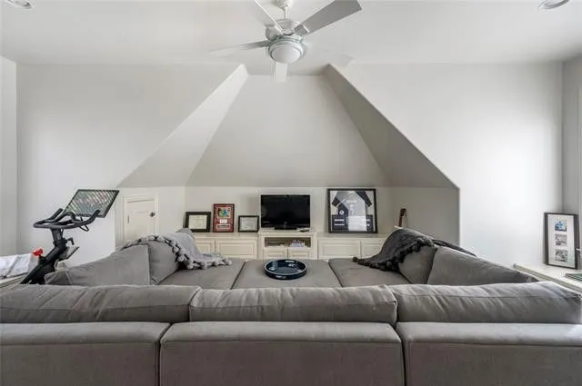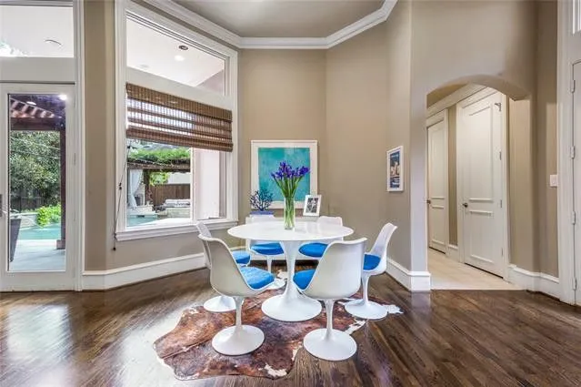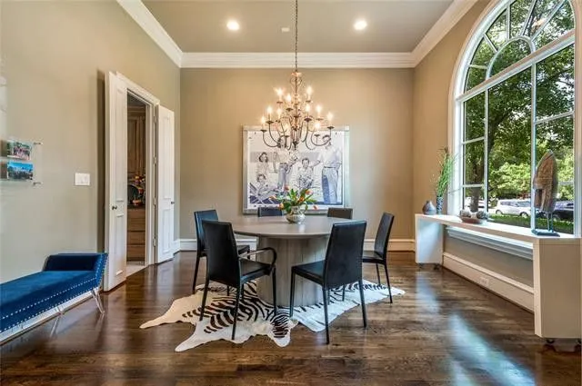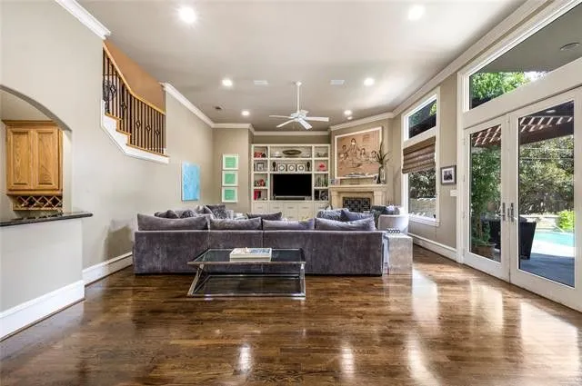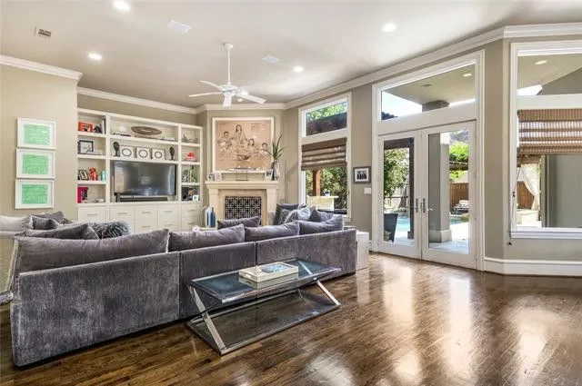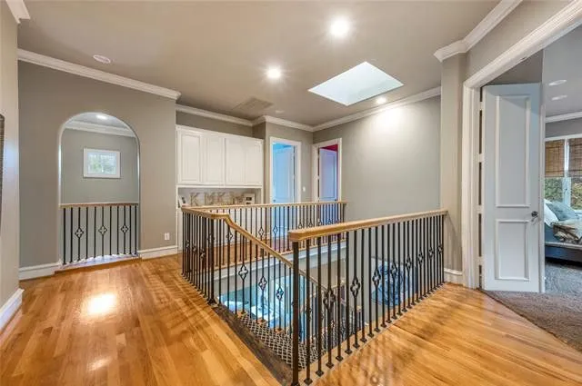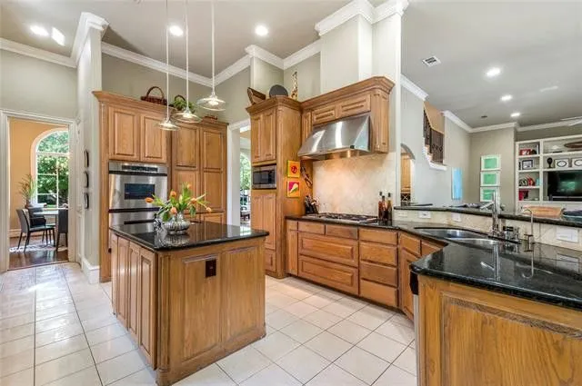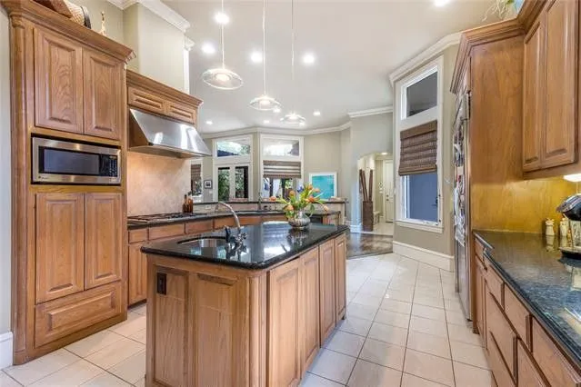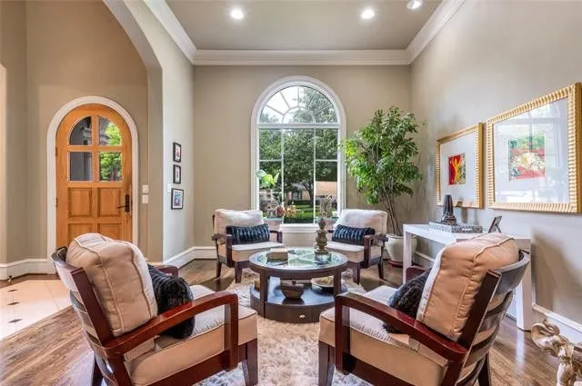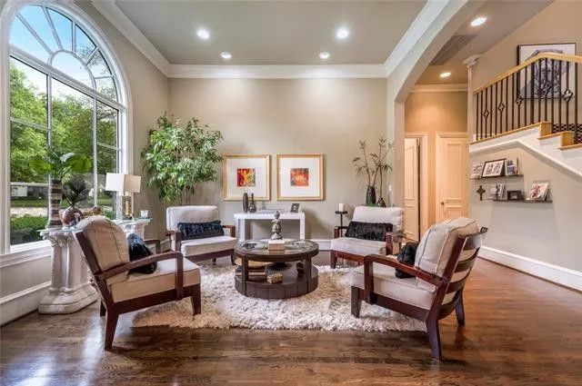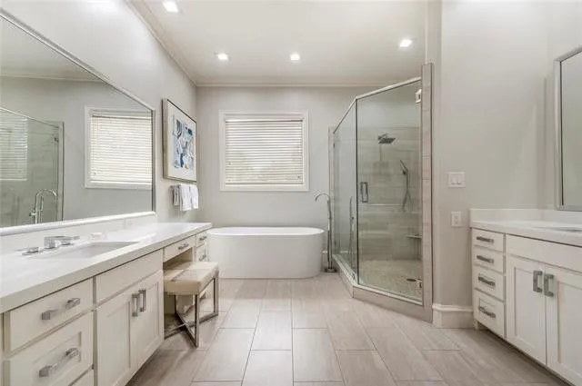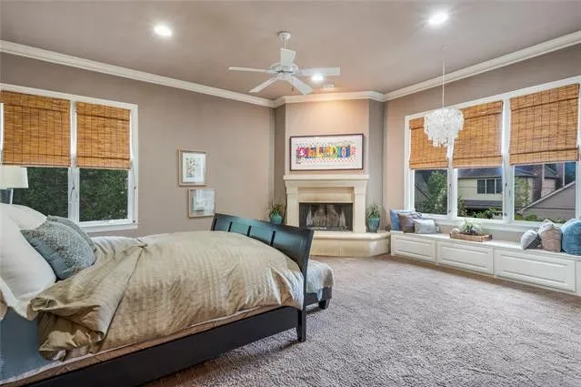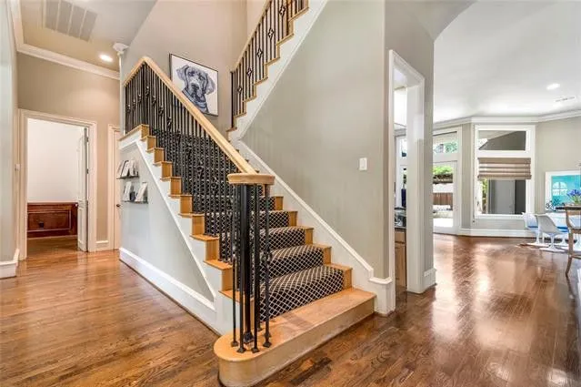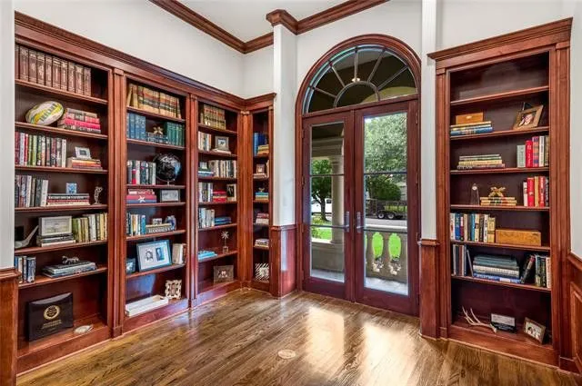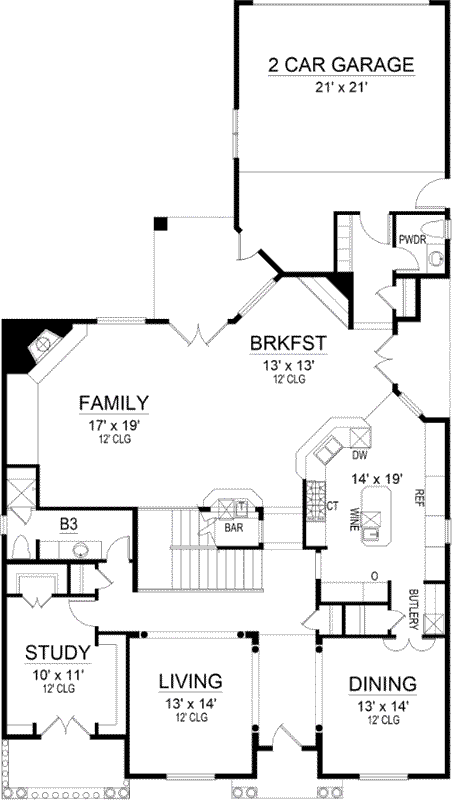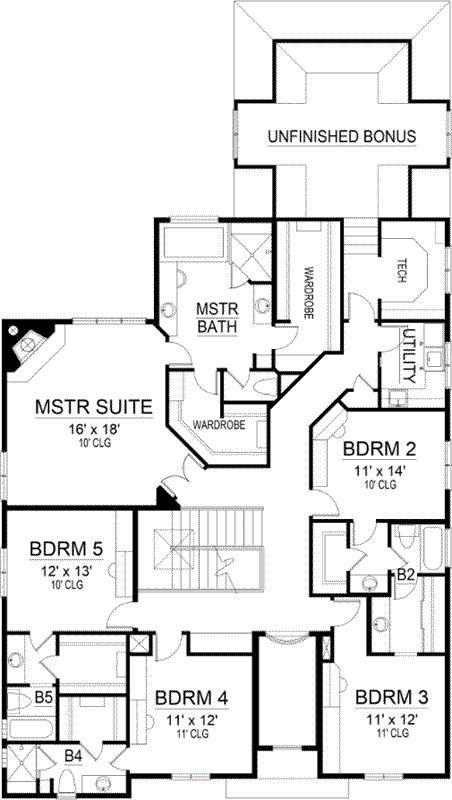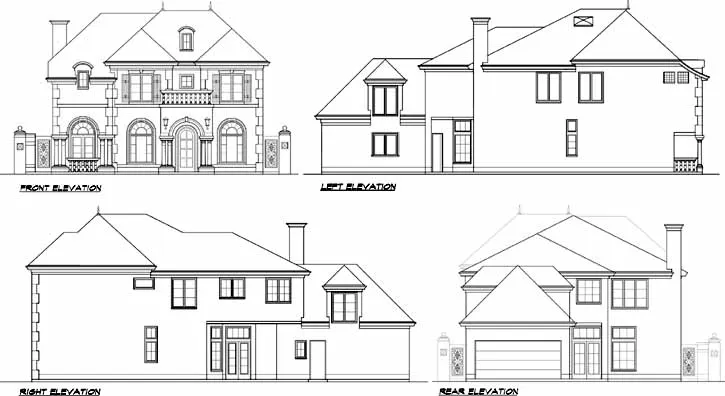House Plans > Mediterranean Style > Plan 63-488
All plans are copyrighted by the individual designer.
Photographs may reflect custom changes that were not included in the original design.
5 Bedroom, 5 Bath Mediterranean House Plan #63-488
- Sq. Ft. 4130
- Bedrooms 5
- Bathrooms 5-1/2
- Stories 2 Stories
- Garages 2
- See All Plan Specs
Floor Plans
What's included?-
Main Floor
ReverseClicking the Reverse button does not mean you are ordering your plan reversed. It is for visualization purposes only. You may reverse the plan by ordering under “Optional Add-ons”.
![Main Floor Plan: 63-488]()
-
Upper/Second Floor
ReverseClicking the Reverse button does not mean you are ordering your plan reversed. It is for visualization purposes only. You may reverse the plan by ordering under “Optional Add-ons”.
![Upper/Second Floor Plan: 63-488]()
Rear/Alternate Elevations
-
Rear Elevation
ReverseClicking the Reverse button does not mean you are ordering your plan reversed. It is for visualization purposes only. You may reverse the plan by ordering under “Optional Add-ons”.
![Rear Elevation Plan: 63-488]()
House Plan Highlights
Elegant luxury abounds in this lovely two-story, five bedroom colonial house plan - perfect for a narrow lot. The exterior offers arches, transoms, dormers, trim, and romantic balconies that offset the stucco facade of this stunning home. Inside, the house plan offers room for expansion. The front covered entry is flanked by coach lights and opens into the two-story foyer. It is flanked by a formal living room and elegant dining room, both with large decorative pillars that define the parameters of the rooms. Off the dining room is the butlery and pantry, perfect for assisting to make serving meals to family and friends a breeze. The gourmet kitchen has modern built-in appliances, granite countertops, a free-standing center island with wine rack and sink, and an eating bar with double sink and dishwasher. The eating bar seamlessly integrates the kitchen with the family and breakfast rooms, while the family room’s corner fireplace offers a warmth to this area. A bar and powder room sit off these rooms, and double French doors lead to the patio and two-car garage with work area. My favorite area is the quiet study at the front of the house plan. Built-ins, a walk-in closet, access to a bathroom and double doors to the front balcony add romance and peace to sit and read or relax as the light shines through. This area could also be transformed into a guest or in-law suite. Upstairs, family bedrooms two and three, each have walk-in closets and share a Jack and Jill bathroom. Family bedrooms four and five each have walk-in closets and private individual bathrooms. Down the hall beyond double French doors is the master suite, complete with a corner fireplace and luxurious master bath, complete with his and hers vanities, a separate shower and garden tub, and two large wardrobes with built-ins. A utility room, tech room and unfinished bonus room complete the second floor of this elegant two-story colonial. The unfinished bonus room can also be transformed into a gym, theatre, or game room.This floor plan is found in our Mediterranean house plans section
Full Specs and Features
 Total Living Area
Total Living Area
- Main floor: 1967
- Upper floor: 2163
- Bonus: 409
- Porches: 386
- Total Finished Sq. Ft.: 4130
 Beds/Baths
Beds/Baths
- Bedrooms: 5
- Full Baths: 5
- Half Baths: 2
 Garage
Garage
- Garage: 527
- Garage Stalls: 2
 Levels
Levels
- 2 stories
Dimension
- Width: 46' 0"
- Depth: 82' 0"
- Height: 36' 0"
Ceiling heights
- 12' (Main)
10' (Upper)
Foundation Options
- Slab Standard With Plan
How Much Will It Cost To Build?
"Need content here about cost to build est."
Buy My Cost To Build EstimateModify This Plan
"Need Content here about modifying your plan"
Customize This PlanHouse Plan Features
Reviews
How Much Will It Cost To Build?
Wondering what it’ll actually cost to bring your dream home to life? Get a clear, customized estimate based on your chosen plan and location.
Buy My Cost To Build EstimateModify This Plan
Need changes to the layout or features? Our team can modify any plan to match your vision.
Customize This Plan
