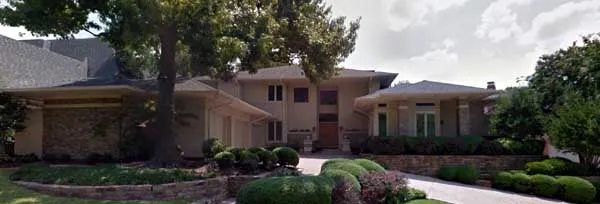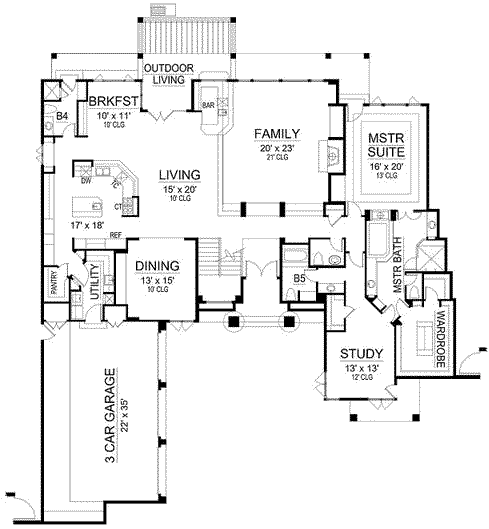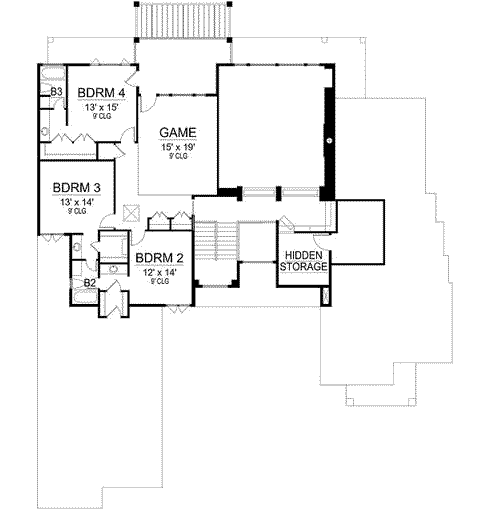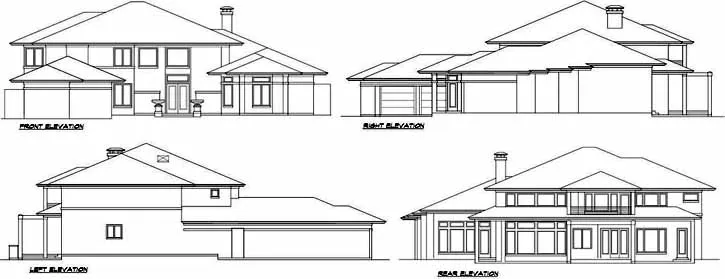House Plans > Mediterranean Style > Plan 63-388
All plans are copyrighted by the individual designer.
Photographs may reflect custom changes that were not included in the original design.
4 Bedroom, 5 Bath Mediterranean House Plan #63-388
- Sq. Ft. 4834
- Bedrooms 4
- Full Baths 5
- Stories 2 Stories
- Garages 3
- See All Plan Specs
Floor Plans
What's included?-
Main Floor
ReverseClicking the Reverse button does not mean you are ordering your plan reversed. It is for visualization purposes only. You may reverse the plan by ordering under “Optional Add-ons”.
![Main Floor Plan: 63-388]()
-
Upper/Second Floor
ReverseClicking the Reverse button does not mean you are ordering your plan reversed. It is for visualization purposes only. You may reverse the plan by ordering under “Optional Add-ons”.
![Upper/Second Floor Plan: 63-388]()
Rear/Alternate Elevations
-
Rear Elevation
ReverseClicking the Reverse button does not mean you are ordering your plan reversed. It is for visualization purposes only. You may reverse the plan by ordering under “Optional Add-ons”.
![Rear Elevation Plan: 63-388]()
House Plan Highlights
Elegant luxury abounds in this Mediterranean mansion. As you enter the stunning foyer from the two-story covered entry of this luxurious home, you immediately have a view of the overwhelming ceiling styles that lead into the family living center, which includes the family room, living room, kitchen, and breakfast room. The two-story family room has a warming fireplace and a floor-to-ceiling wall of windows that blur the lines between indoors and out. The gourmet kitchen offers a free-standing island and large eating bar that seamlessly separate the kitchen from the breakfast and living rooms. An open design and state-of-the-art appliances paired with traditional cabinetry prove a winning combination in this hard-working cooking space, ideal for entertaining. An open sunlight-filled space accommodates both casual gatherings and dining. A shady outdoor living area creates the perfect environment for relaxed Saturday afternoon barbecues. Natural flow to and from the family room and easy access to the backyard make this the perfect perch for guests. Grab a snack and drink from the bar in the family room on your way outside. Adjacent to the kitchen is a pantry and utility room, making ease in serving in the elegant dining room off the foyer. Access from the three-car, courtyard entry garage into the home can be attained through the utility room. The master suite takes up the right side of the home, and boasts a trey ceiling, access to the outdoor living area, and a luxurious master bathroom with his and hers vanities, separate shower and tub, and large wardrobe with built-ins. Access to the quiet study and full bath and powder room can also be accessed from this hall. Upstairs, two family bedrooms at the front of the home plan, each with walk-in closets, share a Jack-and-Jill bathroom, while a third upstairs bedroom has a private bathroom and walk-in closet. A game room and hidden storage room complete the second floor of this luxury Mediterranean mansion.This floor plan is found in our Mediterranean house plans section
Full Specs and Features
 Total Living Area
Total Living Area
- Main floor: 3394
- Upper floor: 1440
- Porches: 648
- Total Finished Sq. Ft.: 4834
 Beds/Baths
Beds/Baths
- Bedrooms: 4
- Full Baths: 5
 Garage
Garage
- Garage: 963
- Garage Stalls: 3
 Levels
Levels
- 2 stories
Dimension
- Width: 80' 0"
- Depth: 101' 0"
- Height: 33' 0"
Walls (exterior)
- 2"x4"
Ceiling heights
- 10' (Main)
9' (Upper)
Foundation Options
- Slab Standard With Plan
How Much Will It Cost To Build?
"Need content here about cost to build est."
Buy My Cost To Build EstimateModify This Plan
"Need Content here about modifying your plan"
Customize This PlanHouse Plan Features
Reviews
How Much Will It Cost To Build?
Wondering what it’ll actually cost to bring your dream home to life? Get a clear, customized estimate based on your chosen plan and location.
Buy My Cost To Build EstimateModify This Plan
Need changes to the layout or features? Our team can modify any plan to match your vision.
Customize This Plan














