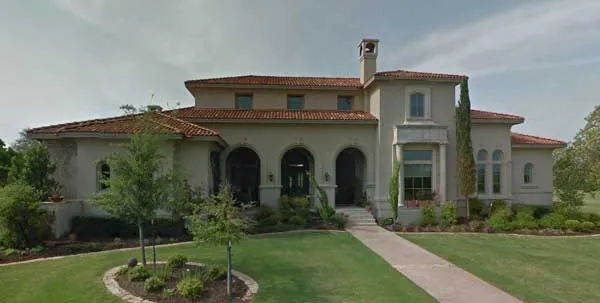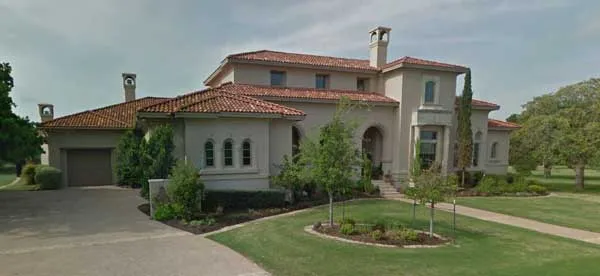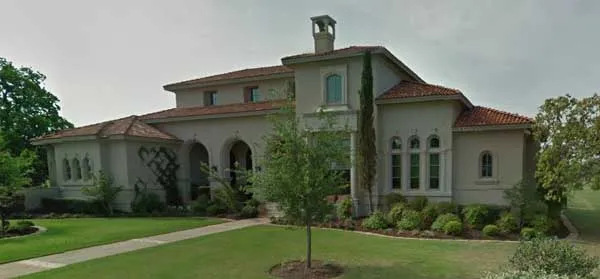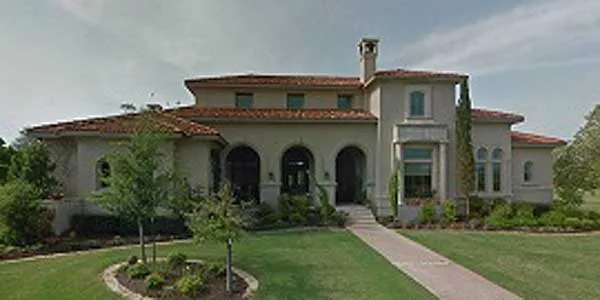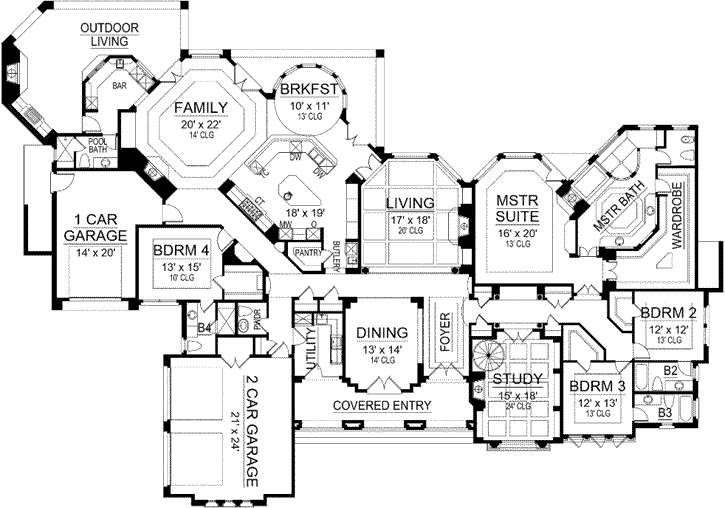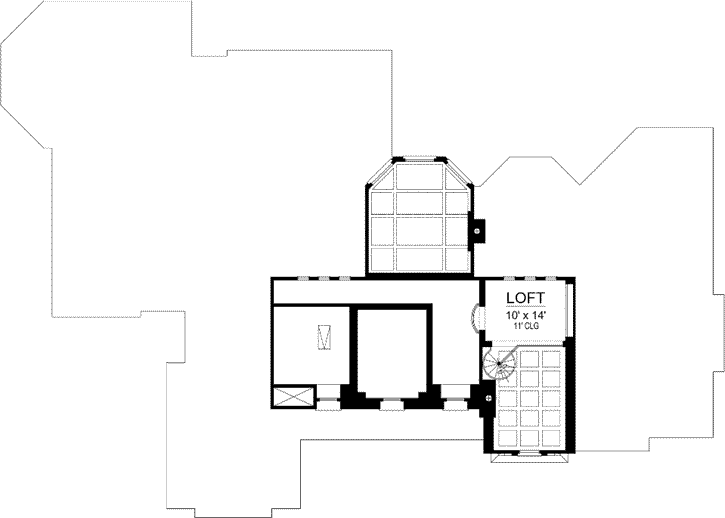House Plans > Mediterranean Style > Plan 63-504
All plans are copyrighted by the individual designer.
Photographs may reflect custom changes that were not included in the original design.
4 Bedroom, 5 Bath Mediterranean House Plan #63-504
- Sq. Ft. 4862
- Bedrooms 4
- Bathrooms 5-1/2
- Stories 1 Story
- Garages 3
- See All Plan Specs
Floor Plans
What's included?-
Main Floor
ReverseClicking the Reverse button does not mean you are ordering your plan reversed. It is for visualization purposes only. You may reverse the plan by ordering under “Optional Add-ons”.
![Main Floor Plan: 63-504]()
-
Upper/Second Floor
ReverseClicking the Reverse button does not mean you are ordering your plan reversed. It is for visualization purposes only. You may reverse the plan by ordering under “Optional Add-ons”.
![Upper/Second Floor Plan: 63-504]()
House Plan Highlights
If you are looking for a luxury Mediterranean or Tuscan house plan, take a look at this! The exterior offers a stylish red tile roof, stucco facade, decorative chimney caps, archways, and glass pane windows with transoms. The rear exterior of this luxury home plan is windows, windows, windows, with a turret in the center and large decorative pillars. Walking through the archways, lit by unassuming coach lights, the covered entry presents two sets of double French doors; one set into the elegant dining room and the other into the two story foyer. As you enter the foyer with its trey ceiling and chandelier above, your senses are immediately drawn to the openness of this floor plan. The elegant dining room is in close proximity to the utility room, butlery, pantry and kitchen with ice maker and dual dishwashers, for ease in serving family and friends. The formal living room has a two-story coffered ceiling, fireplace, large wall of windows and access to the seamlessly integrated kitchen, family and breakfast rooms. The gourmet kitchen has an open design and state-of-the-art appliances paired with traditional cabinetry, free-standing island, breakfast bar and granite counter tops that prove a winning combination in this hard-working cooking space, ideal for entertaining. The breakfast room has a wall of windows that blurs the lines between indoors and out. The large family room has a warming fireplace, tri-trey ceiling, and two sets of French doors leading to the outdoor living area. Warmed by a fireplace, this outdoor space accommodates both casual mealtimes and intimate conversations. Natural flow to and from the family room and easy access to the backyard make this the perfect lounging area for guests. A large outdoor bar with hooded grille, sinks and built-ins are offset by large decorative pillars. A pool bath is part of the outdoor living area. Three family bedrooms, each with trey ceilings, walk-in closets, and full private baths are also on the first floor of this luxury house plan. There are two sets of garages; one is a front entry, one car garage, and the other is a side entry two car garage, both with an area for workshops, and accessible from the rear hallway. Between the grand foyer and one of the family bedrooms at the front of the house plan is the study, a perfect quiet spot. It has a coffered ceiling, warming fireplace, many windows and a spiral staircase that goes to the second story loft, the only room on the second floor. This is a perfect spot for a library or office. Completing this house plan is the private master suite at the rear of the home through double French doors off the front hallway. It boasts a curved wall of windows, sitting area, trey ceilings and a luxurious master bath. The master bath has his and hers vanities, a separate shower and Jacuzzi tub, circular trey ceiling, and a large wardrobe with many built-ins. Make sure you take a look at this luxury Mediterranean house plan.This floor plan is found in our Mediterranean house plans section
Full Specs and Features
 Total Living Area
Total Living Area
- Main floor: 4694
- Upper floor: 168
- Porches: 890
- Total Finished Sq. Ft.: 4862
 Beds/Baths
Beds/Baths
- Bedrooms: 4
- Full Baths: 5
- Half Baths: 1
 Garage
Garage
- Garage: 950
- Garage Stalls: 3
 Levels
Levels
- 1 story
Dimension
- Width: 123' 0"
- Depth: 88' 0"
- Height: 37' 0"
Ceiling heights
- 12' (Main)
11' (Upper)
Foundation Options
- Slab Standard With Plan
How Much Will It Cost To Build?
"Need content here about cost to build est."
Buy My Cost To Build EstimateModify This Plan
"Need Content here about modifying your plan"
Customize This PlanHouse Plan Features
Reviews
How Much Will It Cost To Build?
Wondering what it’ll actually cost to bring your dream home to life? Get a clear, customized estimate based on your chosen plan and location.
Buy My Cost To Build EstimateModify This Plan
Need changes to the layout or features? Our team can modify any plan to match your vision.
Customize This Plan
