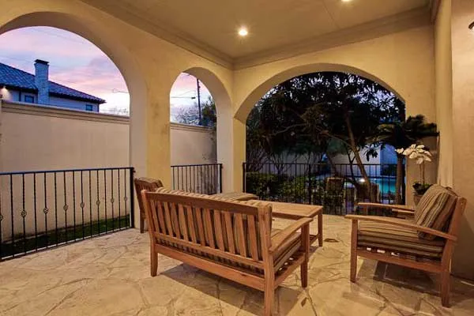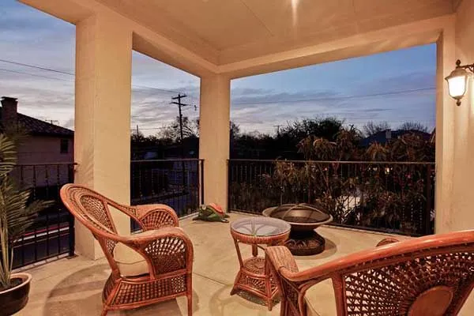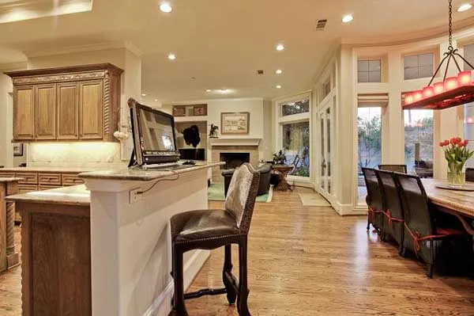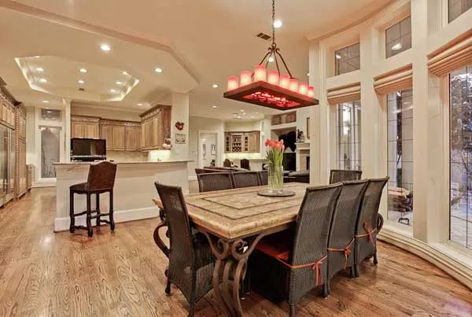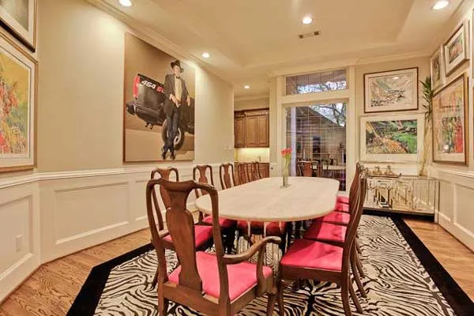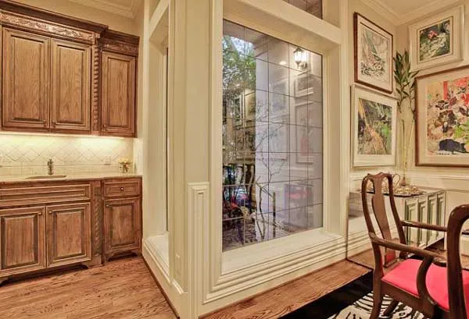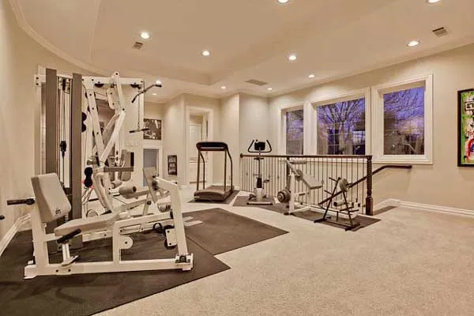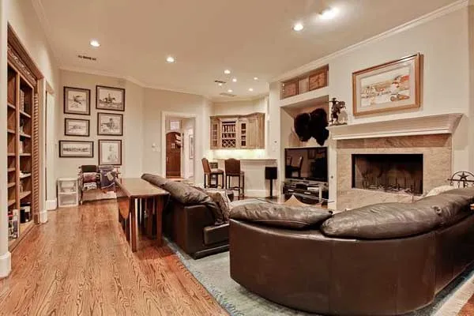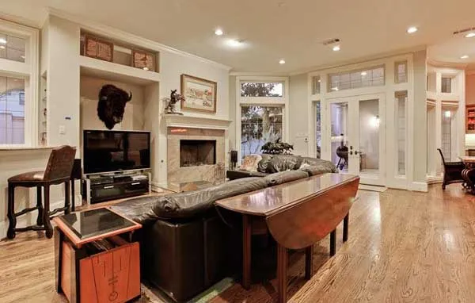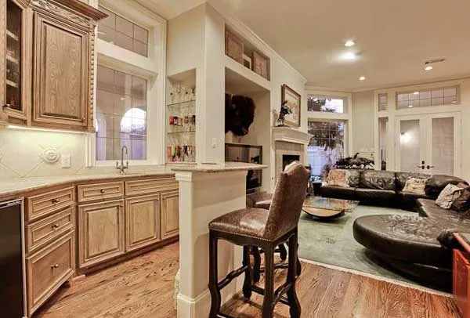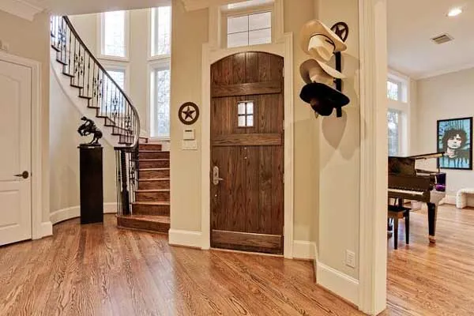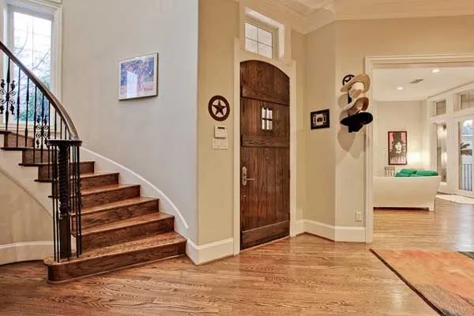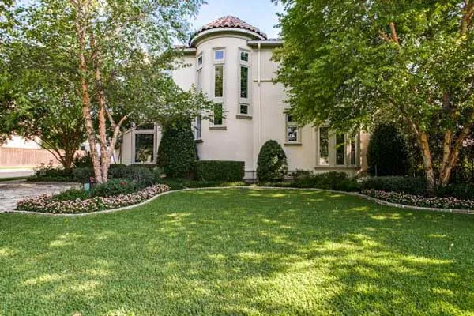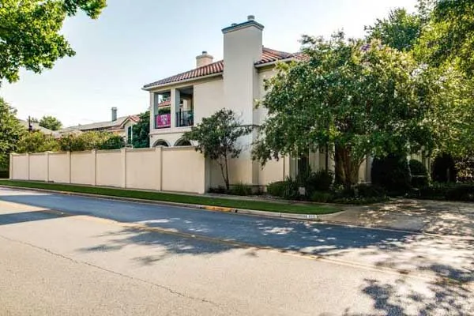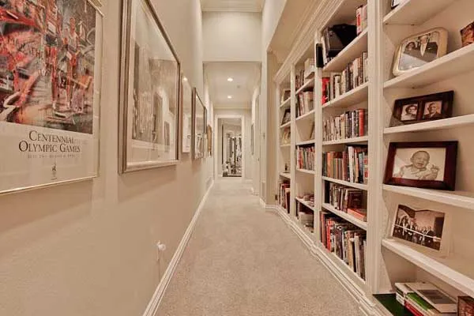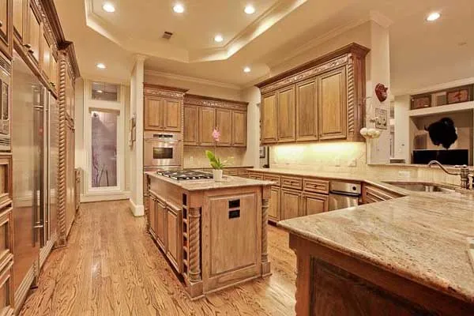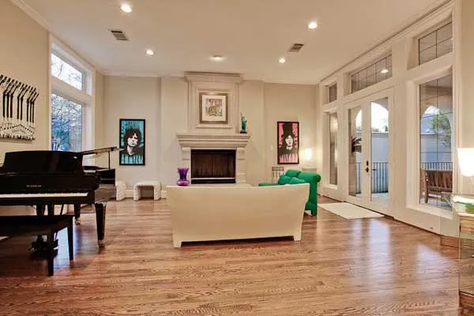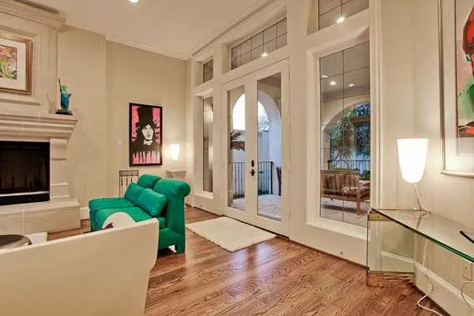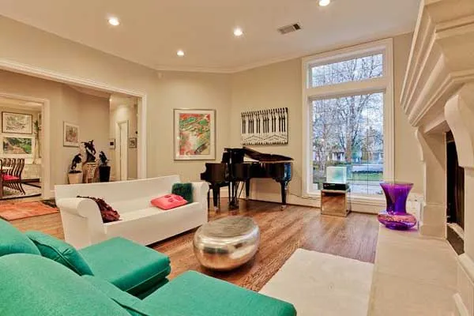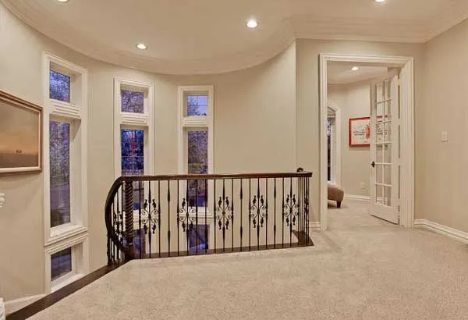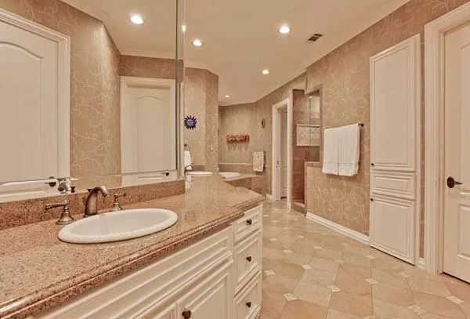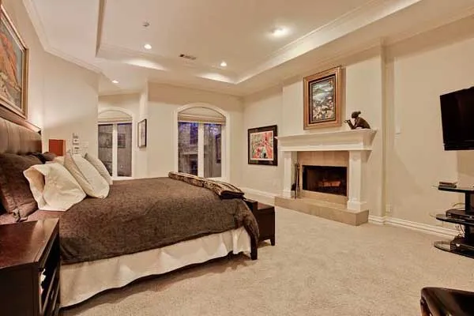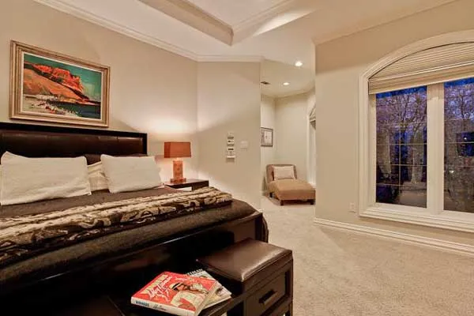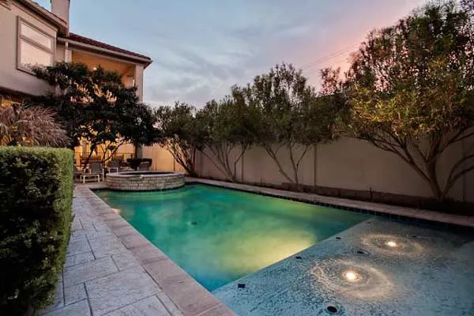House Plans > Mediterranean Style > Plan 63-479
All plans are copyrighted by the individual designer.
Photographs may reflect custom changes that were not included in the original design.
3 Bedroom, 4 Bath Mediterranean House Plan #63-479
- Sq. Ft. 5123
- Bedrooms 3
- Bathrooms 4-1/2
- Stories 2 Stories
- Garages 3
- See All Plan Specs
Floor Plans
What's included?-
Main Floor
ReverseClicking the Reverse button does not mean you are ordering your plan reversed. It is for visualization purposes only. You may reverse the plan by ordering under “Optional Add-ons”.
![Main Floor Plan: 63-479]()
-
Upper/Second Floor
ReverseClicking the Reverse button does not mean you are ordering your plan reversed. It is for visualization purposes only. You may reverse the plan by ordering under “Optional Add-ons”.
![Upper/Second Floor Plan: 63-479]()
House Plan Highlights
Elegant luxury abounds in this stylish two-story Mediterranean home plan. The exterior shows off a stucco facade with asymmetrical windows, red tile roof, balconies, turrets and domineering chimneys, while inside recessed lighting, crown molding, interesting ceiling, window, and room shapes, and wainscoting make this a stylish home plan. The foyer offers an open and welcoming feel with a spiral staircase leading to the second story. In the front corner of the home is a quiet study with a trey ceiling, walk-in closet, built-in shelving, and access to a bathroom with a shower and linen closet. There are two coat closets outside the bathroom. This entire area could also be converted to a guest room or in-law suite. The foyer is flanked by the living room and the dining room. The six-sided living room with warming fireplace, a wall of windows that let the sunshine in, and double French doors that lead to the veranda, seamlessly integrates with the outdoors. The elegant dining room is a perfect room to entertain family and guests those wonderful dinners, with its six-sided trey ceiling and direct access to the butlery. The butlery sits adjacent to the gourmet kitchen with granite countertops, a built-in dishwasher, freezer, refrigerator, microwave oven, and a free-standing island with built-in cabinets and cooktop. An eating bar with double sink separates the family room and breakfast room from the kitchen. The cozy breakfast room has built-in shelves and a curved window area for viewing the rear veranda. Steps behind the breakfast room lead you to the second story of this plan, and the powder room has a door to the rear entry, three-car garage with work area. Centrally located, is the stunning family room with warming fireplace and bar with built-ins and a countertop. Sit here where the windows peer out and enjoy the continuous feel of this stunning home plan. Upstairs are two family bedrooms, each with trey ceilings, walk-in closets, and full bathrooms. The front bedroom has double French doors that lead to one of the balconies. From the spiral staircase landing, the long gallery with built-in bookcases divides the family bedrooms from the master suite. At the end of the gallery is a large game room with access to the rear balcony and powder room. Follow three steps to the future room over the garage, which could be used as a theatre, exercise room, bonus room, or guest or in-law suite. The master suite boasts a fireplace, trey ceiling, double French doors to a private balcony, and a luxurious master bath with his and hers vanities, separate glass block shower and garden tub, marble tile, linen closet, large wardrobe with built-ins, and access to the utility room. This Mediterranean luxury house plan is a must-see.This floor plan is found in our Mediterranean house plans section
Full Specs and Features
 Total Living Area
Total Living Area
- Main floor: 2544
- Upper floor: 2579
- Bonus: 468
- Porches: 929
- Total Finished Sq. Ft.: 5123
 Beds/Baths
Beds/Baths
- Bedrooms: 3
- Full Baths: 4
- Half Baths: 2
 Garage
Garage
- Garage: 682
- Garage Stalls: 3
 Levels
Levels
- 2 stories
Dimension
- Width: 51' 0"
- Depth: 98' 0"
- Height: 34' 0"
Ceiling heights
- 11' (Main)
11' (Upper)
Foundation Options
- Slab Standard With Plan
How Much Will It Cost To Build?
"Need content here about cost to build est."
Buy My Cost To Build EstimateModify This Plan
"Need Content here about modifying your plan"
Customize This PlanHouse Plan Features
Reviews
How Much Will It Cost To Build?
Wondering what it’ll actually cost to bring your dream home to life? Get a clear, customized estimate based on your chosen plan and location.
Buy My Cost To Build EstimateModify This Plan
Need changes to the layout or features? Our team can modify any plan to match your vision.
Customize This Plan
