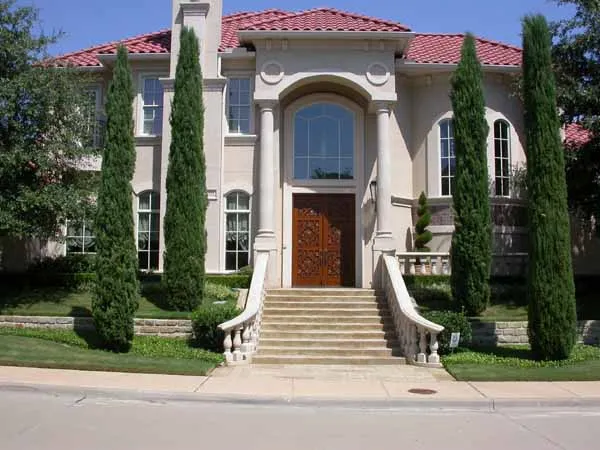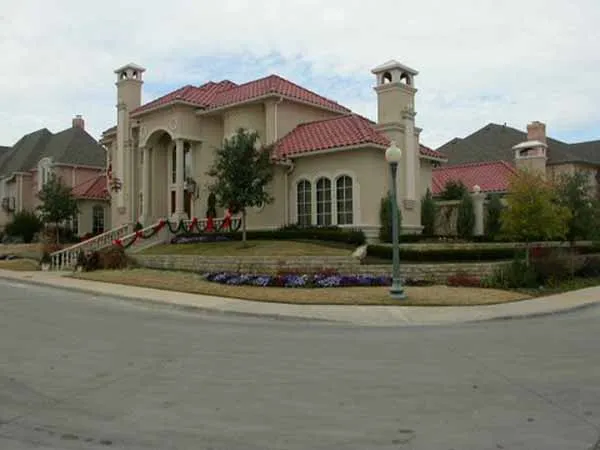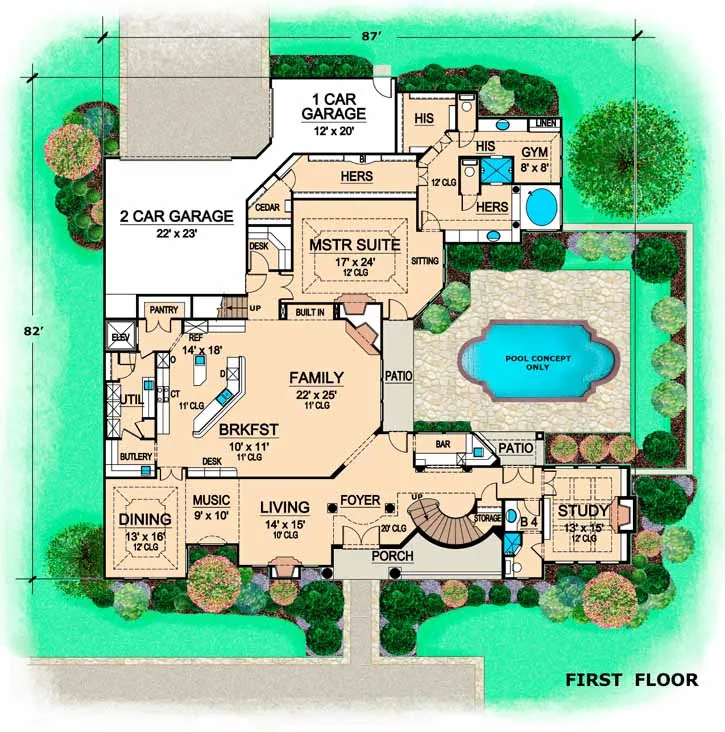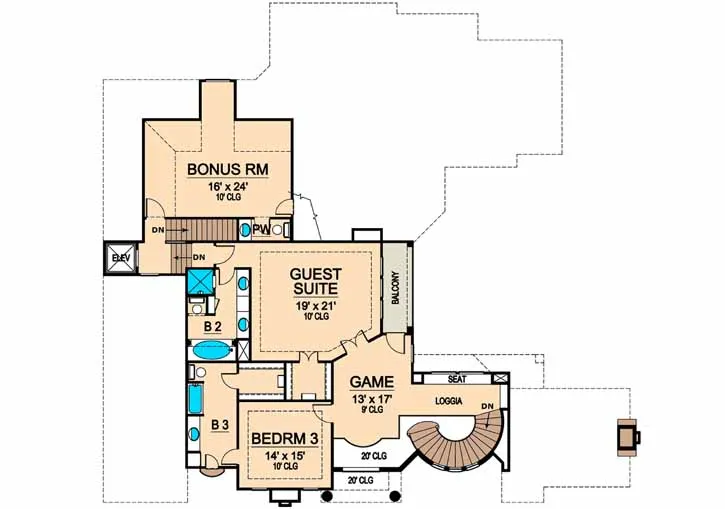House Plans > Mediterranean Style > Plan 63-407
All plans are copyrighted by the individual designer.
Photographs may reflect custom changes that were not included in the original design.
3 Bedroom, 4 Bath Mediterranean House Plan #63-407
- Sq. Ft. 5358
- Bedrooms 3
- Bathrooms 4-1/2
- Stories 2 Stories
- Garages 3
- See All Plan Specs
Floor Plans
What's included?-
Main Floor
ReverseClicking the Reverse button does not mean you are ordering your plan reversed. It is for visualization purposes only. You may reverse the plan by ordering under “Optional Add-ons”.
![Main Floor Plan: 63-407]()
-
Upper/Second Floor
ReverseClicking the Reverse button does not mean you are ordering your plan reversed. It is for visualization purposes only. You may reverse the plan by ordering under “Optional Add-ons”.
![Upper/Second Floor Plan: 63-407]()
House Plan Highlights
Entering this mansion house plan through the double doors into the foyer, will take your breath away. Whether it's the winding stairs or the large decorative pillars, the openness of the 20' ceiling offers dramatic views. To the right of the entry is the study with its coffered ceiling and warming fireplace - a perfect quiet spot. Enjoy the views through the many windows as well as the close proximity to the bar and patio. There is even a private bath in the study. To the left of the foyer's large decorative pillar, you will enter the living room with its own music room inside and adjacent to the tray ceiling dining room. The fireplace in the living room will warm your dinner guests. Easily exit from the rear of the dining room into the kitchen and butlery, making serving family and guests easy and efficient. The family gathering area of the kitchen, breakfast room and family room are separated only by the free standing eating bar. The family room has built in shelving, a fireplace and a view of the patio. The butlery leads into a laundry room, pantry and elevator. Behind the family gathering rooms is the master suite with all the amenities of any luxury house plan. There are tray ceilings in the master suite and a sitting area to enjoy a book while enjoying the fireplace. A desk area is wonderful for your computing needs. The cedar his and hers walk in closets are large enough for any wardroom, and lead into the master bath with his and her vanities, garden tub and gym. The second story of this two story house plan can be accessed either via the stairs or the elevator. There is a guest suite with a private bath and balcony view, perfect for inlaws or guests. Whether your view is from the window seat in the loggia or looking down from the balcony, the dramatic ceiling lines and openness of this house plan will amaze you. A second bedroom upstairs has a shared bath and private closet. A bonus room with powder room attached and game room complete this second level.This floor plan is found in our Mediterranean house plans section
Full Specs and Features
 Total Living Area
Total Living Area
- Main floor: 3886
- Upper floor: 1472
- Bonus: 480
- Total Finished Sq. Ft.: 5358
 Beds/Baths
Beds/Baths
- Bedrooms: 3
- Full Baths: 4
- Half Baths: 1
 Garage
Garage
- Garage: 822
- Garage Stalls: 3
 Levels
Levels
- 2 stories
Dimension
- Width: 87' 0"
- Depth: 82' 0"
- Height: 35' 0"
Walls (exterior)
- 2"x4"
Ceiling heights
- 10' (Main)
9' (Upper)
Foundation Options
- Slab Standard With Plan
How Much Will It Cost To Build?
"Need content here about cost to build est."
Buy My Cost To Build EstimateModify This Plan
"Need Content here about modifying your plan"
Customize This PlanHouse Plan Features
Reviews
How Much Will It Cost To Build?
Wondering what it’ll actually cost to bring your dream home to life? Get a clear, customized estimate based on your chosen plan and location.
Buy My Cost To Build EstimateModify This Plan
Need changes to the layout or features? Our team can modify any plan to match your vision.
Customize This Plan














