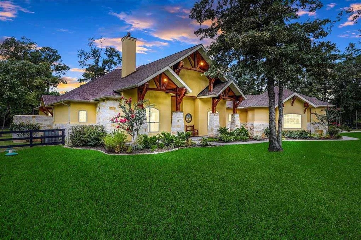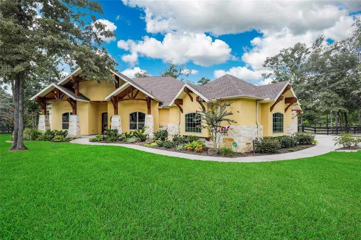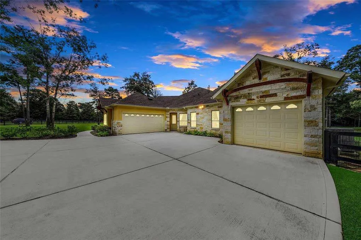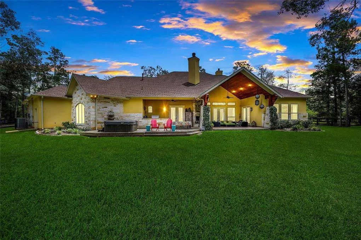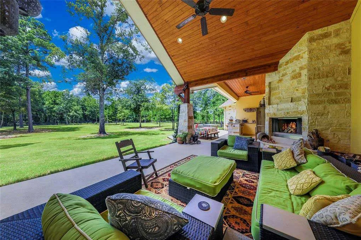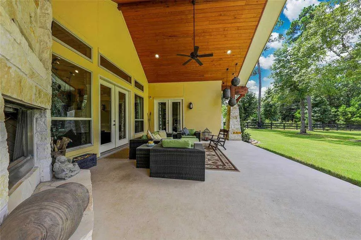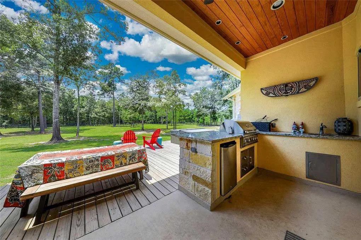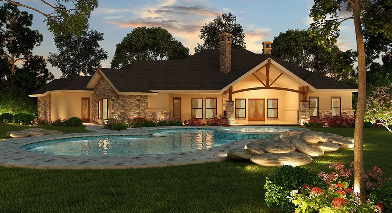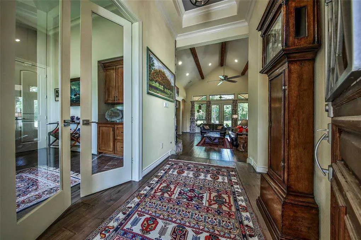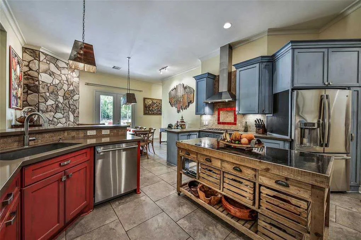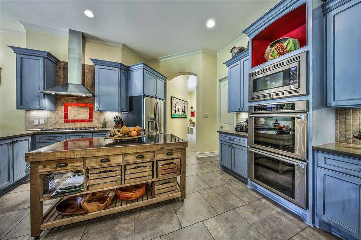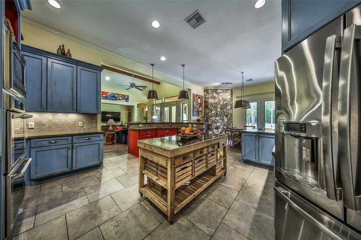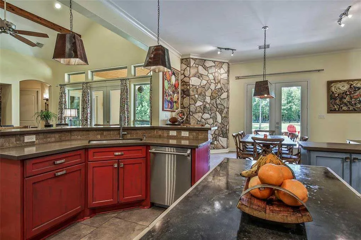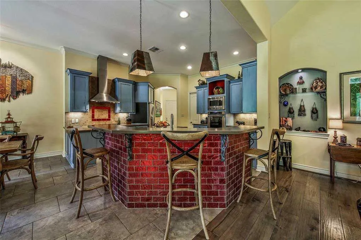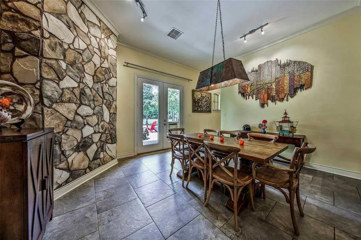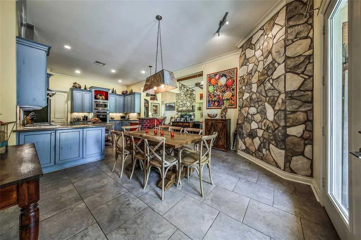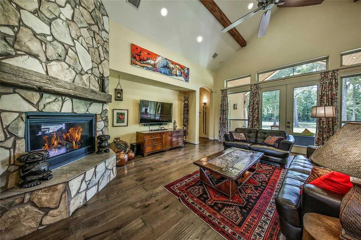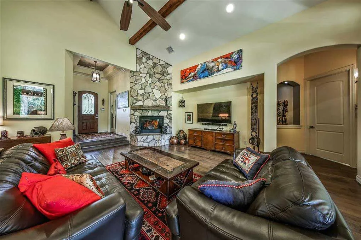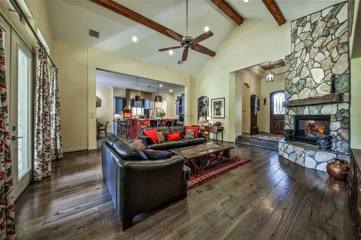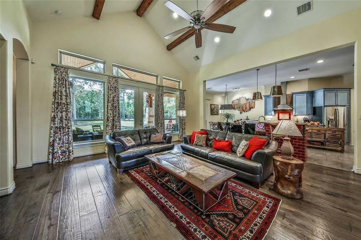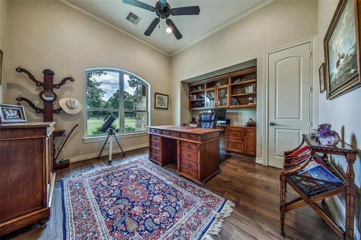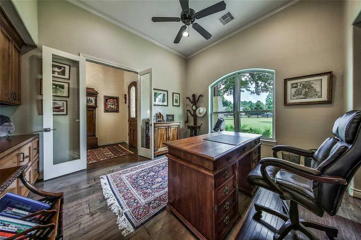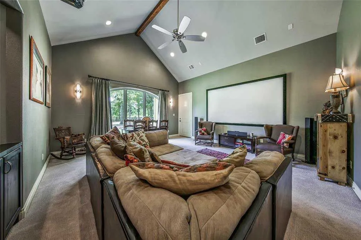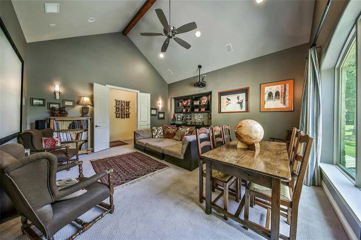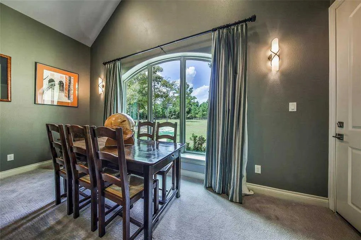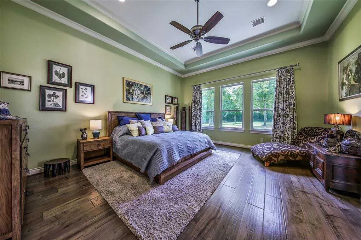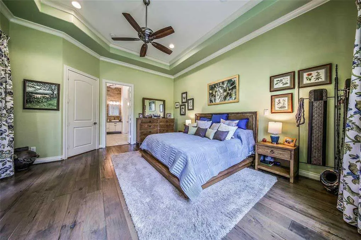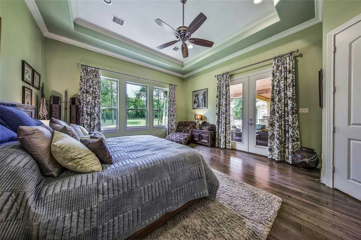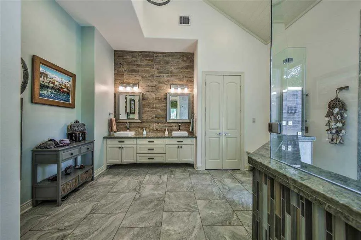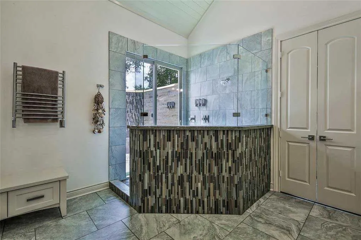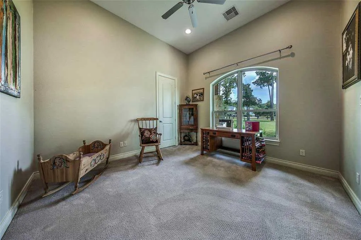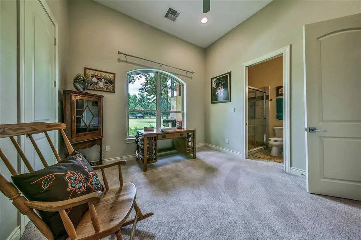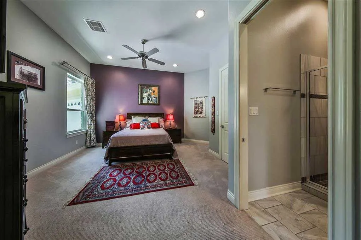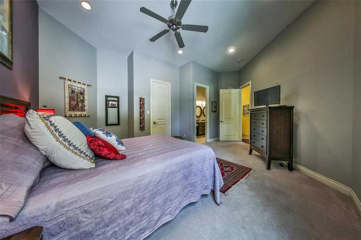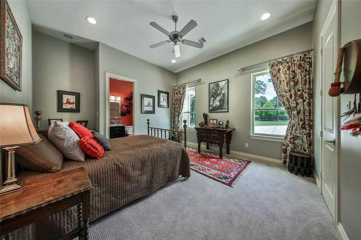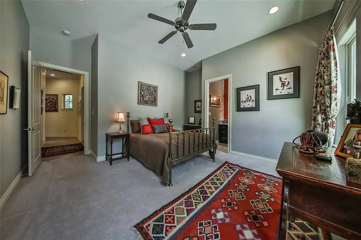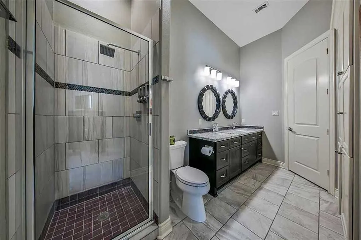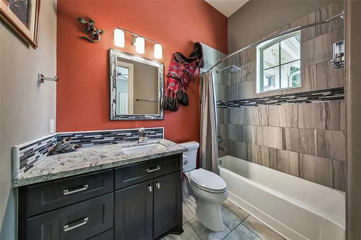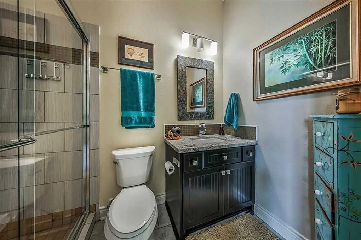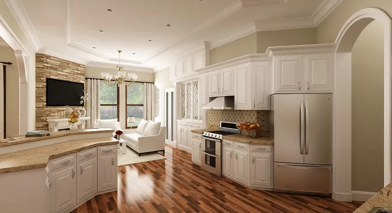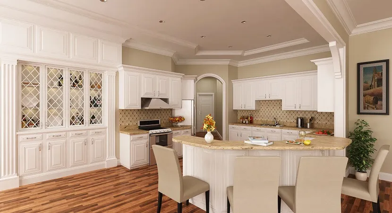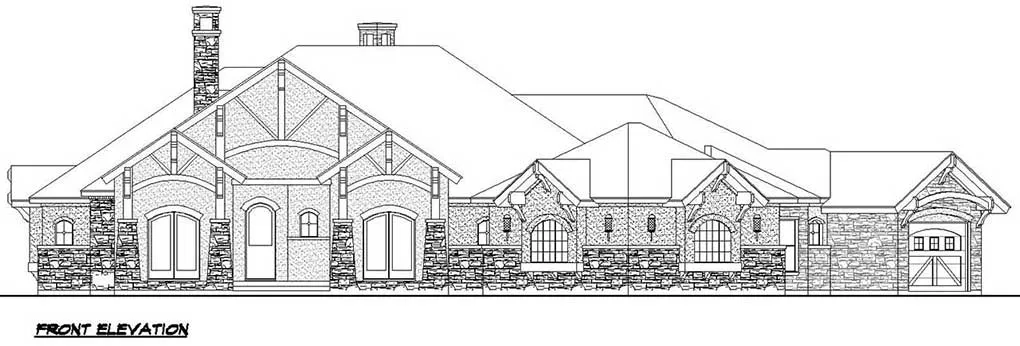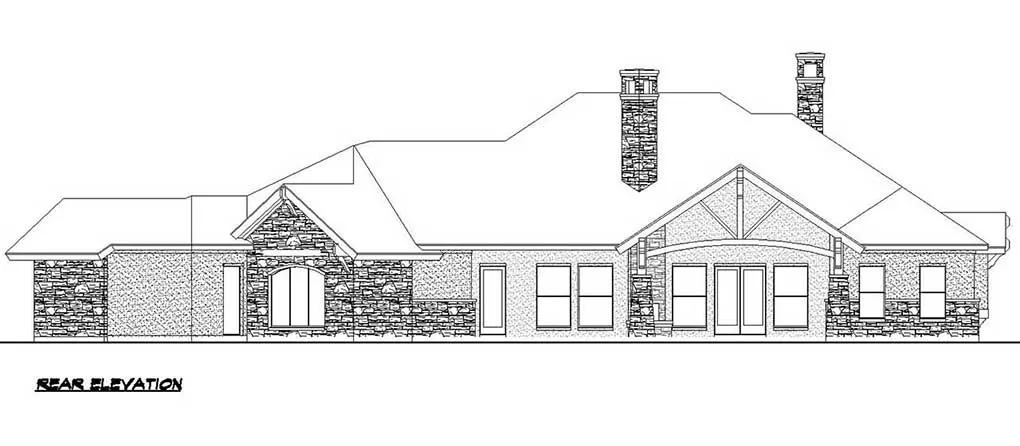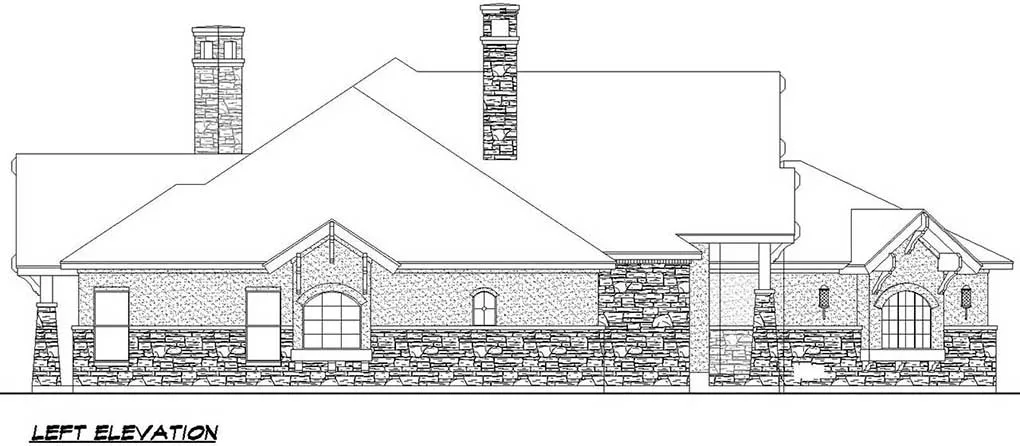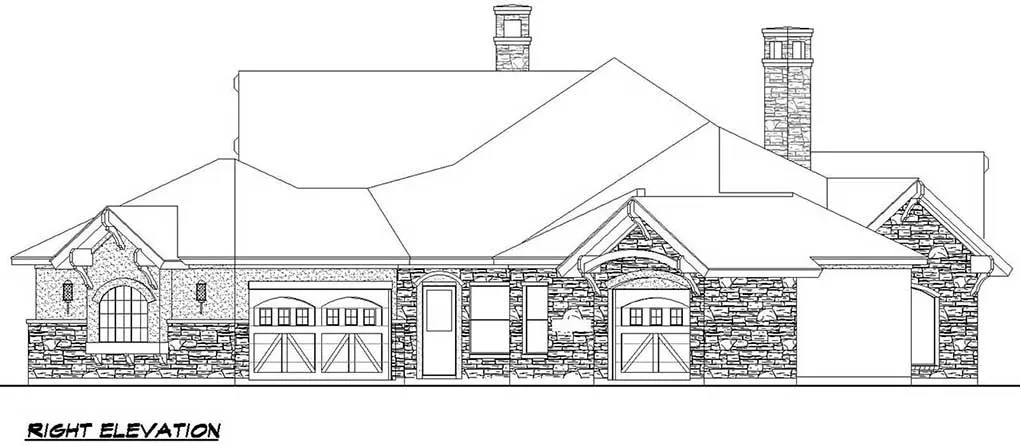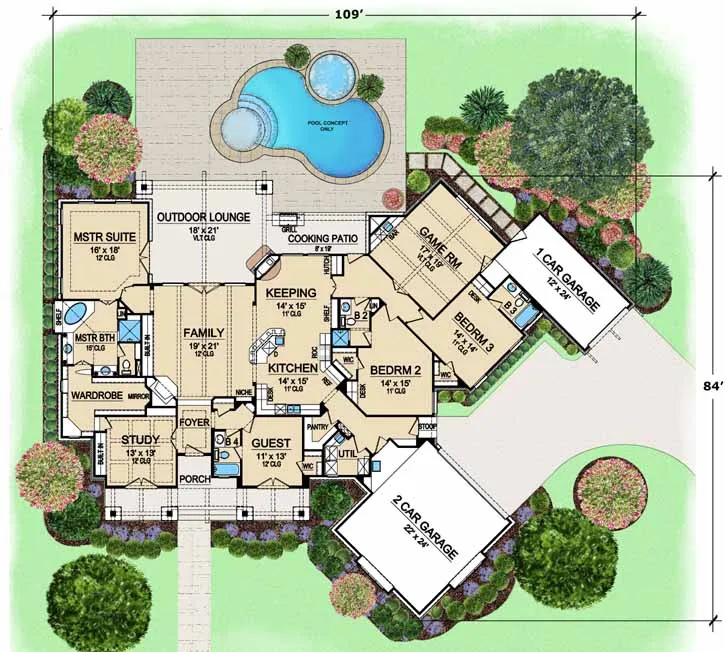House Plans > Mountain Or Rustic Style > Plan 63-462
All plans are copyrighted by the individual designer.
Photographs may reflect custom changes that were not included in the original design.
4 Bedroom, 4 Bath Mountain Or Rustic House Plan #63-462
- Sq. Ft. 3584
- Bedrooms 4
- Full Baths 4
- Stories 1 Story
- Garages 3
- See All Plan Specs
Floor Plans
What's included?-
Main Floor
ReverseClicking the Reverse button does not mean you are ordering your plan reversed. It is for visualization purposes only. You may reverse the plan by ordering under “Optional Add-ons”.
![Main Floor Plan: 63-462]()
House Plan Highlights
- Unique timber-frame design with beautiful stone veneer accents.
- Open floor plan with no formal spaces.
- Private Master Suite split from secondary bedrooms for privacy.
- Guest Room and Study/Office off the Foyer.
- Kitchen with island eating bar, walk-in pantry and generous Keeping Room.
- Family / Great Room accesses outdoor patio / lanai and cooking patio.
- Multi purpose Game Room couples as Media, Man Cave, and informal gathering space.
- Split 3 car garage open to the side, perfect for corner lots.
This floor plan is found in our Mountain or Rustic house plans section
Full Specs and Features
 Total Living Area
Total Living Area
- Main floor: 3584
- Porches: 1094
- Total Finished Sq. Ft.: 3584
 Beds/Baths
Beds/Baths
- Bedrooms: 4
- Full Baths: 4
 Garage
Garage
- Garage: 1001
- Garage Stalls: 3
 Levels
Levels
- 1 story
Dimension
- Width: 108' 11"
- Depth: 83' 5"
- Height: 28' 10"
Roof slope
- 8:12 (primary)
Walls (exterior)
- 2"x4"
Ceiling heights
- 11' (Main)
Foundation Options
- Slab Standard With Plan
Frequently Asked Questions About This Plan
-
Does Plan 63-462 have a certified stamp on it?
Our plans are designed to Model Codes – they are not stamped for your particular State. You should inquire with your Building Department for requirements. You may need to order the CAD Version of plan for revisions by local professional
-
Are there any side elevation photos of this plan?
I have added the left and right elevations to this house plan.
-
I love this house plan but would love to shrink it down closer to 3k sq feet. How hard is it to make those adjustments plus other modifications to the plan and what would be the approx cost?
It is very difficult to take 20% out of a house plan and still have it resemble what you found that you liked about it. However, if you would send us a specific list of what square footage you are willing to lose and where, we will take a look at it.
How Much Will It Cost To Build?
"Need content here about cost to build est."
Buy My Cost To Build EstimateModify This Plan
"Need Content here about modifying your plan"
Customize This PlanHouse Plan Features
Reviews
How Much Will It Cost To Build?
Wondering what it’ll actually cost to bring your dream home to life? Get a clear, customized estimate based on your chosen plan and location.
Buy My Cost To Build EstimateModify This Plan
Need changes to the layout or features? Our team can modify any plan to match your vision.
Customize This Plan
