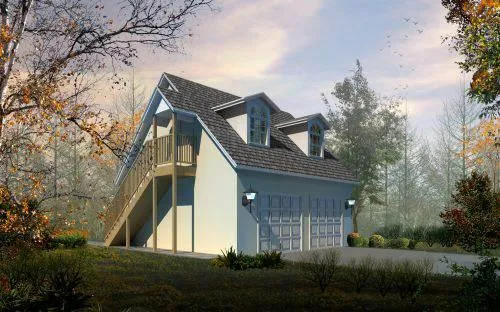Monster Search Page
Plan # 74-520
Specification
- 2 Stories
- 2 Beds
- 1 Bath
- 3 Garages
- 885 Sq.ft
Plan # 52-276
Specification
- 2 Stories
- 1 Beds
- 1 Bath
- 3 Garages
- 1095 Sq.ft
Plan # 26-127
Specification
- 2 Stories
- 3 Garages
- 1546 Sq.ft
Plan # 88-111
Specification
- 2 Stories
- 1 Bath
- 2 Garages
- 1660 Sq.ft
Plan # 17-992
Specification
- 2 Stories
- 1 Beds
- 2 Bath
- 2 Garages
- 1912 Sq.ft
Plan # 17-761
Specification
- 2 Stories
- 1 Beds
- 2 Bath
- 1999 Sq.ft
Plan # 77-437
Specification
- 2 Stories
- 1 Bath
- 2930 Sq.ft
Plan # 17-904
Specification
- 2 Stories
- 1 Bath
- 3 Garages
- 4233 Sq.ft
Plan # 41-104
Specification
- 2 Stories
- 2 Bath
- 2 Garages
- 478 Sq.ft
Plan # 12-1333
Specification
- 2 Stories
- 1 Beds
- 1 Bath
- 2 Garages
- 509 Sq.ft
Plan # 58-165
Specification
- 2 Stories
- 1 Beds
- 1 Bath
- 2 Garages
- 525 Sq.ft
Plan # 10-1827
Specification
- 2 Stories
- 1 Beds
- 1 Bath
- 3 Garages
- 540 Sq.ft
Plan # 10-1847
Specification
- 2 Stories
- 1 Beds
- 1 Bath
- 3 Garages
- 540 Sq.ft
Plan # 46-113
Specification
- 2 Stories
- 1 Beds
- 1 Bath
- 2 Garages
- 544 Sq.ft
Plan # 88-121
Specification
- 2 Stories
- 1 Beds
- 1 Bath
- 2 Garages
- 565 Sq.ft
Plan # 35-636
Specification
- 2 Stories
- 1 Beds
- 1 Bath
- 2 Garages
- 588 Sq.ft
Plan # 77-284
Specification
- 2 Stories
- 1 Beds
- 1 Bath
- 2 Garages
- 615 Sq.ft
Plan # 35-647
Specification
- 2 Stories
- 2 Garages
- 618 Sq.ft



















