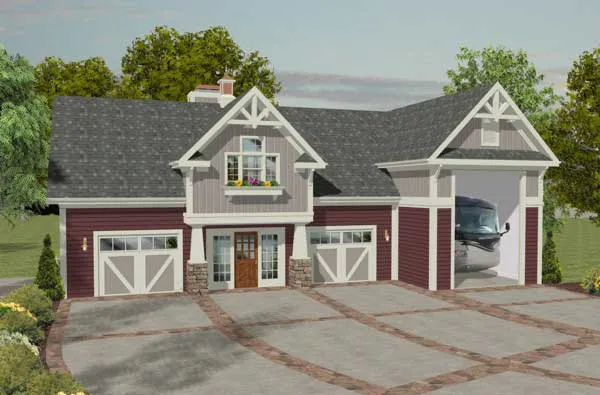Monster Search Page
Plan # 87-103
Specification
- 1 Bath
- 1 Garages
- 1027 Sq.ft
Plan # 77-370
Specification
- 2 Stories
- 1 Beds
- 1 Bath
- 2 Garages
- 1028 Sq.ft
Plan # 5-1234
Specification
- 2 Stories
- 1 Beds
- 1 - 1/2 Bath
- 1 Garages
- 1028 Sq.ft
Plan # 26-148
Specification
- 2 Stories
- 2 Garages
- 1035 Sq.ft
Plan # 26-125
Specification
- 2 Stories
- 1 Bath
- 2 Garages
- 1056 Sq.ft
Plan # 4-282
Specification
- 2 Stories
- 1 Beds
- 2 Bath
- 3 Garages
- 1058 Sq.ft
Plan # 5-762
Specification
- 2 Stories
- 2 Beds
- 1 - 1/2 Bath
- 2 Garages
- 1068 Sq.ft
Plan # 41-228
Specification
- 2 Stories
- 2 Beds
- 1 Bath
- 3 Garages
- 1085 Sq.ft
Plan # 74-522
Specification
- 2 Stories
- 1 Beds
- 2 Bath
- 2 Garages
- 1105 Sq.ft
Plan # 77-304
Specification
- 2 Stories
- 2 Beds
- 1 - 1/2 Bath
- 1131 Sq.ft
Plan # 26-119
Specification
- 2 Stories
- 2 Garages
- 1178 Sq.ft
Plan # 17-718
Specification
- 2 Stories
- 1 Garages
- 1401 Sq.ft
Plan # 17-701
Specification
- 2 Stories
- 1 Bath
- 2 Garages
- 1421 Sq.ft
Plan # 57-417
Specification
- 2 Garages
- 1496 Sq.ft
Plan # 87-107
Specification
- 1 Stories
- 4 Garages
- 1730 Sq.ft
Plan # 17-902
Specification
- 2 Stories
- 2 Bath
- 2 Garages
- 1947 Sq.ft
Plan # 74-867
Specification
- 2 Stories
- 1 Beds
- 1 Bath
- 1 Garages
- 336 Sq.ft
Plan # 6-1909
Specification
- 2 Stories
- 1 Beds
- 1 Bath
- 2 Garages
- 443 Sq.ft



















