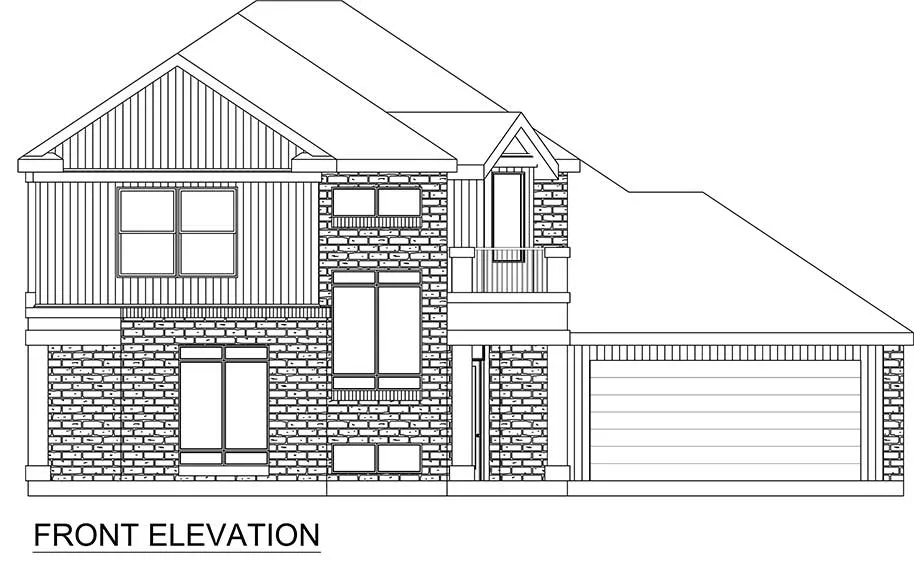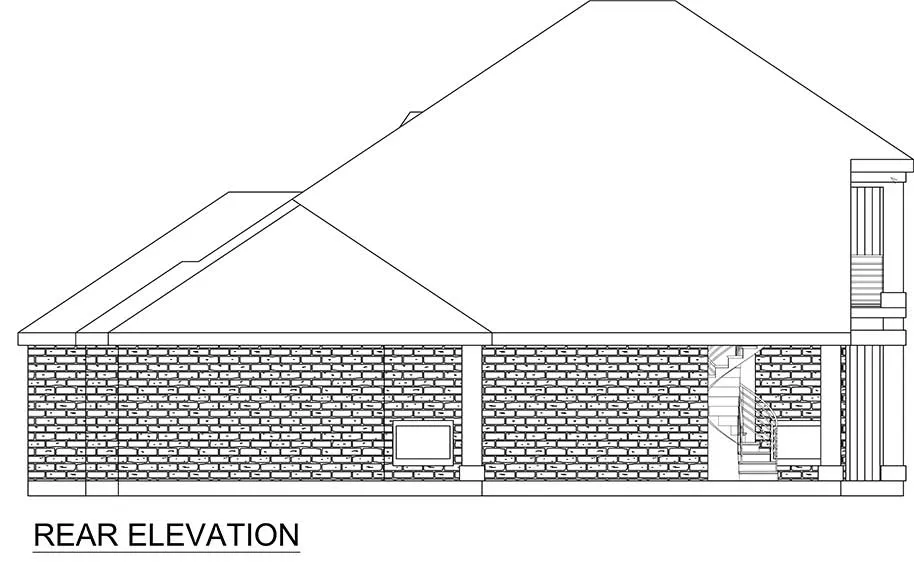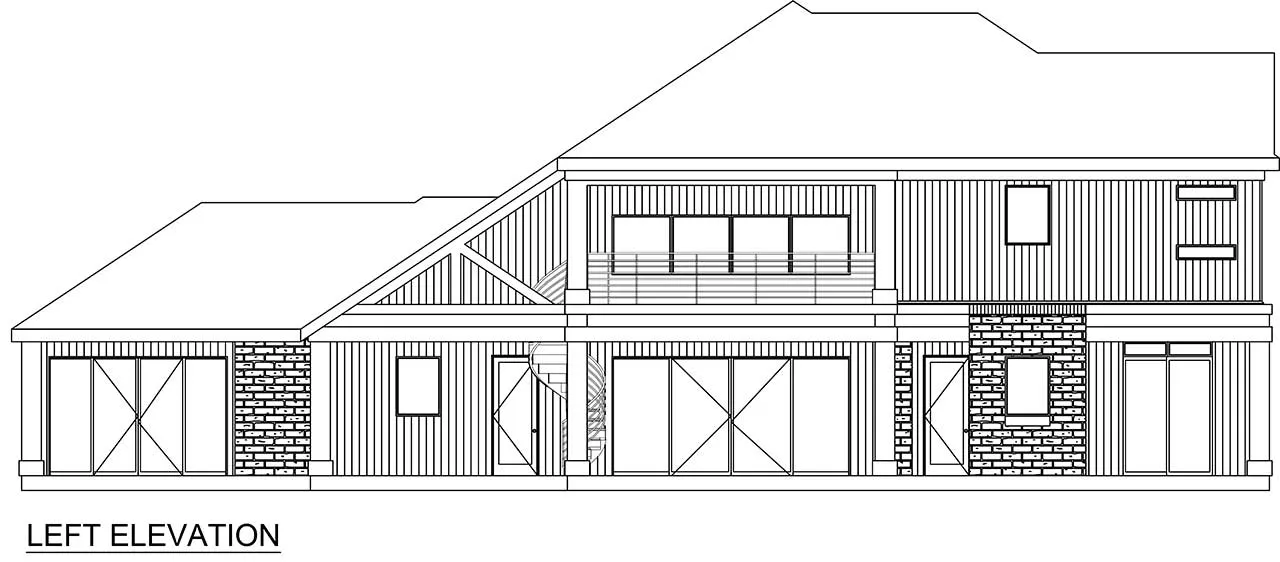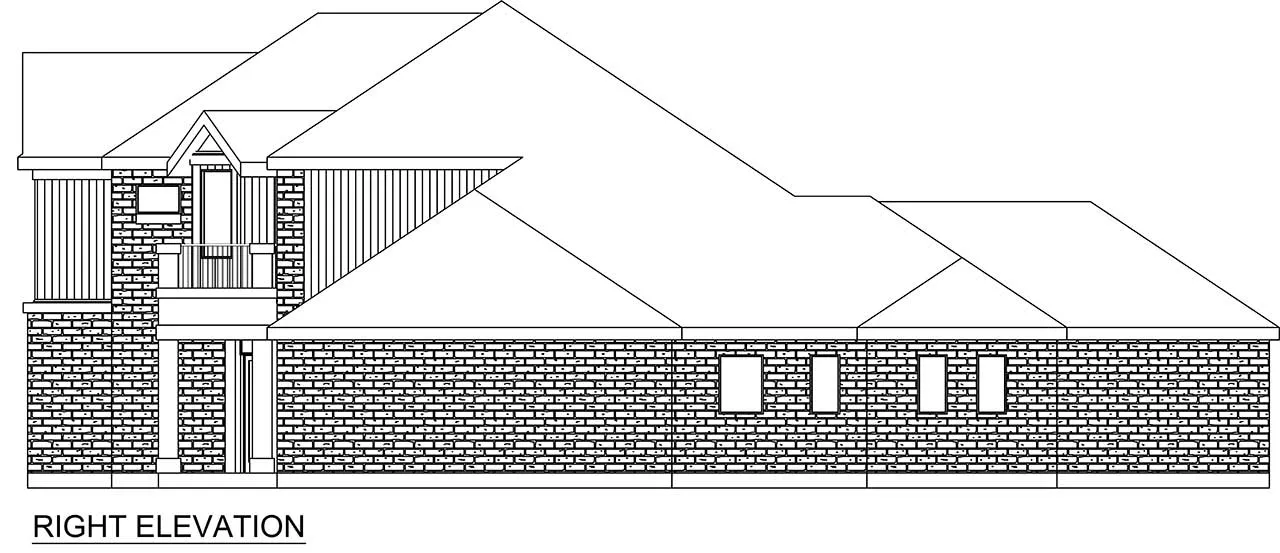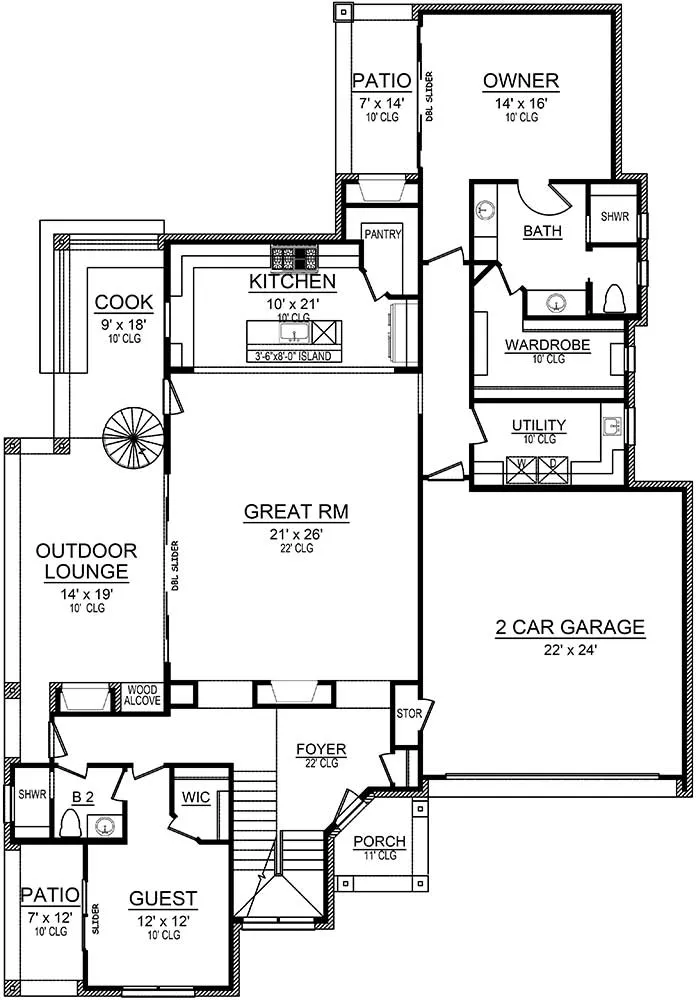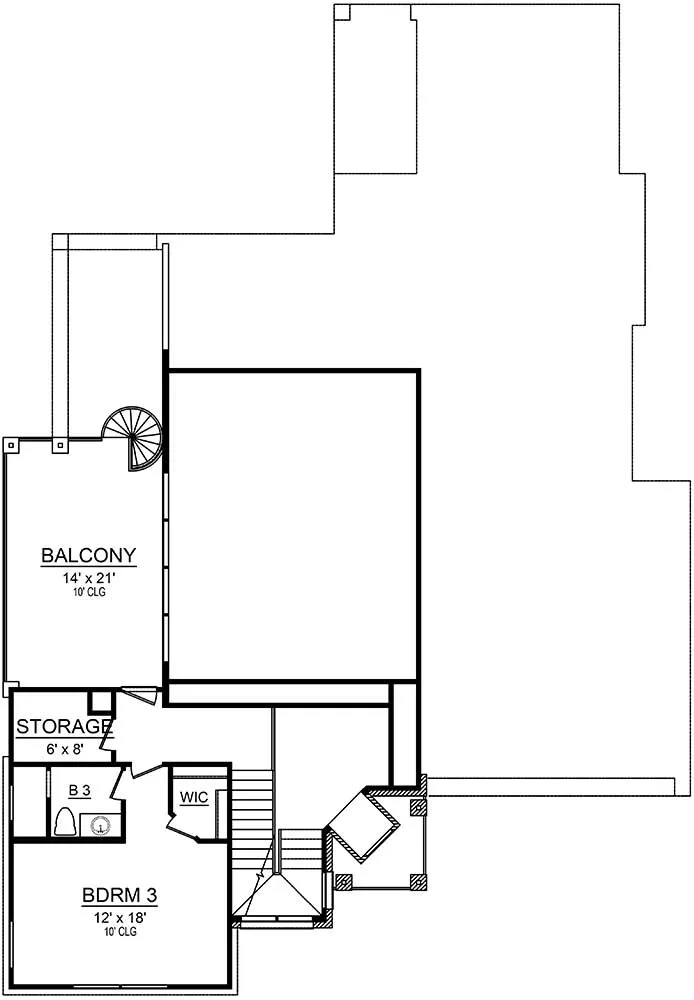House Plans > Traditional Style > Plan 63-720
All plans are copyrighted by the individual designer.
Photographs may reflect custom changes that were not included in the original design.
3 Bedroom, 3 Bath Traditional House Plan #63-720
- Sq. Ft. 2496
- Bedrooms 3
- Full Baths 3
- Stories 2 Stories
- Garages 2
- See All Plan Specs
Floor Plans
What's included?-
Main Floor
ReverseClicking the Reverse button does not mean you are ordering your plan reversed. It is for visualization purposes only. You may reverse the plan by ordering under “Optional Add-ons”.
![Main Floor Plan: 63-720]()
-
Upper/Second Floor
ReverseClicking the Reverse button does not mean you are ordering your plan reversed. It is for visualization purposes only. You may reverse the plan by ordering under “Optional Add-ons”.
![Upper/Second Floor Plan: 63-720]()
House Plan Highlights
This elegant traditional house plan offers luxury inside and out from its hip and valley rooflines to its balusters and large decorative columns. Let’s explore what is under this 4285 sq. ft. of covered space. As you pass between the three large, ornately decorated columns on the covered porch, you enter the 22’ high foyer. To the left are stairs that wind to the second floor plan, and beyond is a guest room, complete with walk-in closet and full bath. Through a sliding glass door, enter the private patio, a perfect perch for your guests. The hall leads to the great room with its majestic 22’ ceiling and dramatic fireplace. A sliding door offers access to the outdoor covered lounge where a cook area creates the perfect environment for relaxed Saturday afternoon barbecues. A spiral staircase leads to the second floor plan covered balcony. Adjacent to the great room is the gourmet kitchen, complete with modern, state-of-the-art appliances, granite countertops, pendant and recessed lighting, a large pantry with built-ins, and a free standing island. A hall off the great room leads to the owner’s suite that boasts a private patio, and a luxurious bathroom with his and hers vanities, a shower, and a wardrobe with built-ins. A utility room and two-car, front-entry garage complete the first floor of this elegant traditional house plan. Upstairs a bunk room with walk-in closet and half bath share space with a storage area and the covered second story balcony of this luxurious traditional house plan.This floor plan is found in our Traditional house plans section
Full Specs and Features
 Total Living Area
Total Living Area
- Main floor: 2087
- Upper floor: 409
- Porches: 1119
- Total Finished Sq. Ft.: 2496
 Beds/Baths
Beds/Baths
- Bedrooms: 3
- Full Baths: 3
 Garage
Garage
- Garage: 590
- Garage Stalls: 2
 Levels
Levels
- 2 stories
Dimension
- Width: 58' 0"
- Depth: 84' 0"
- Height: 32' 0"
Ceiling heights
- 10' (Main)
10' (Upper)
Foundation Options
- Slab Standard With Plan
How Much Will It Cost To Build?
"Need content here about cost to build est."
Buy My Cost To Build EstimateModify This Plan
"Need Content here about modifying your plan"
Customize This PlanHouse Plan Features
Reviews
How Much Will It Cost To Build?
Wondering what it’ll actually cost to bring your dream home to life? Get a clear, customized estimate based on your chosen plan and location.
Buy My Cost To Build EstimateModify This Plan
Need changes to the layout or features? Our team can modify any plan to match your vision.
Customize This Plan
