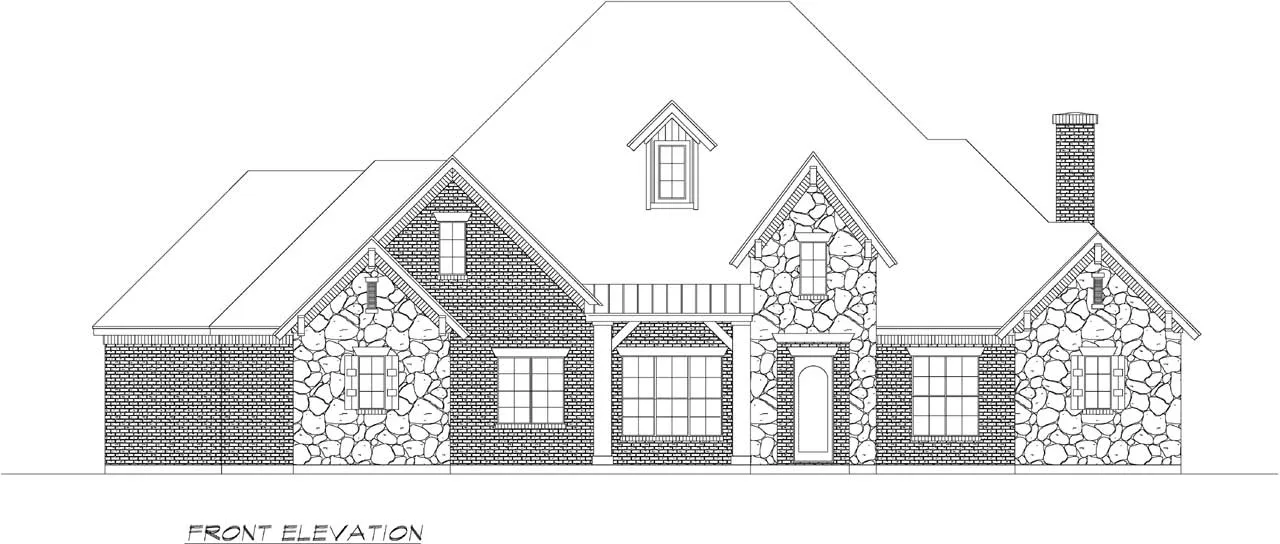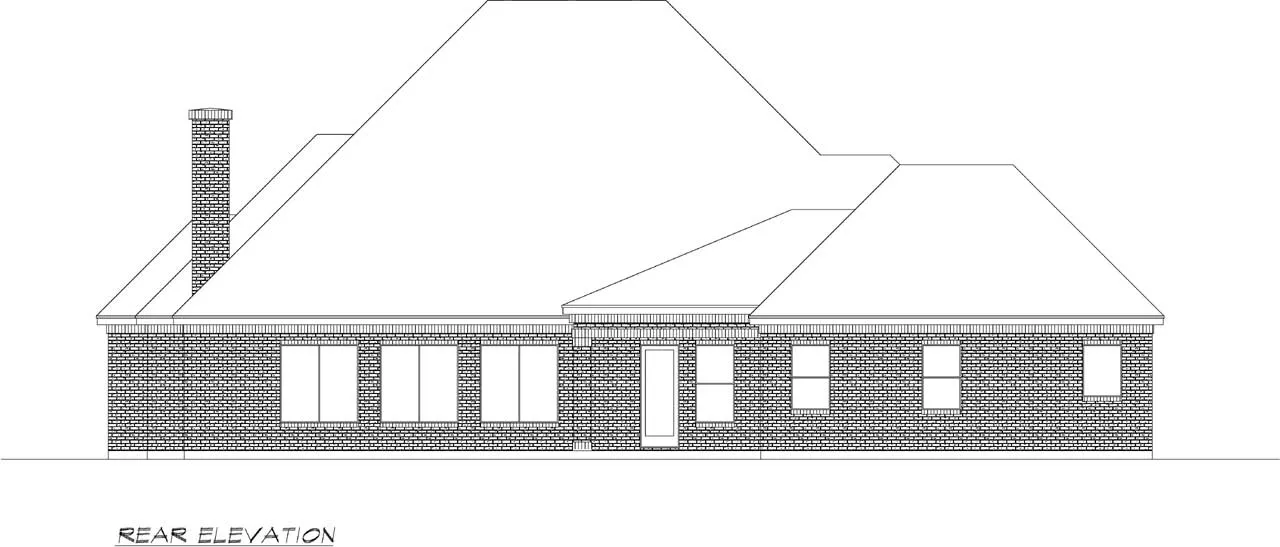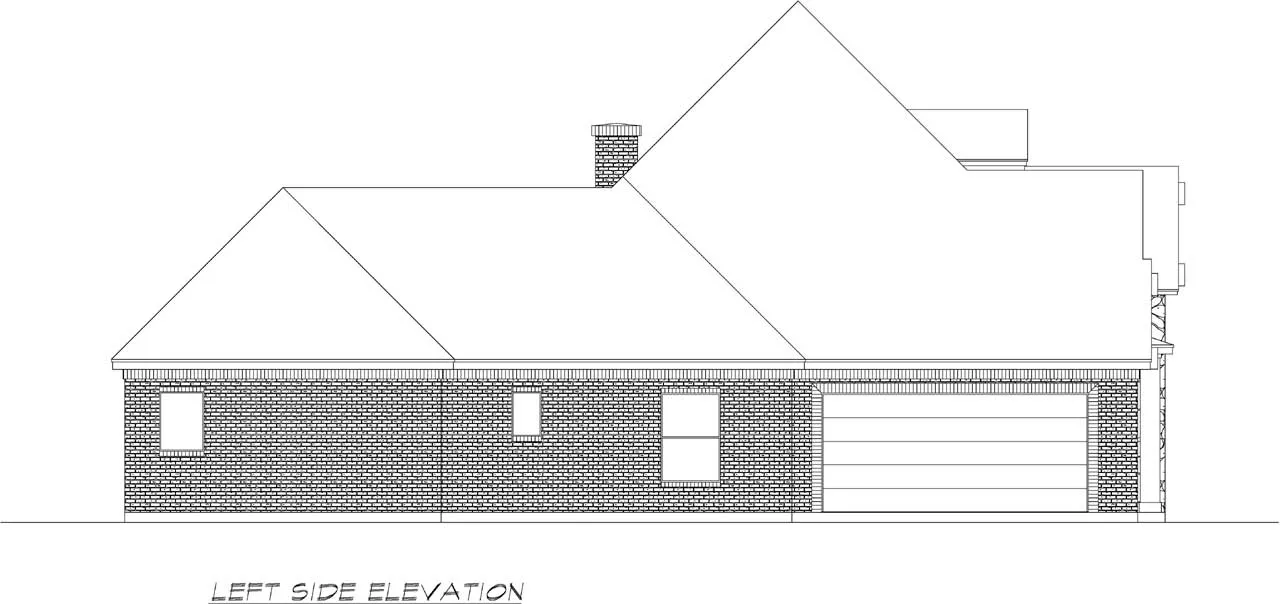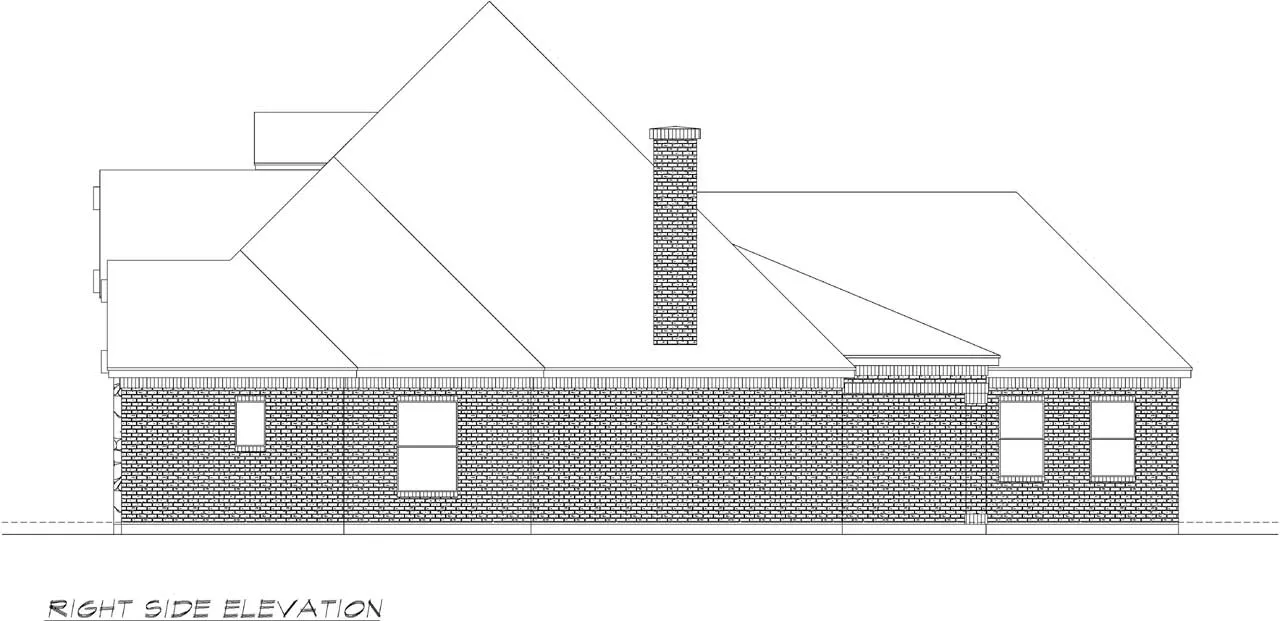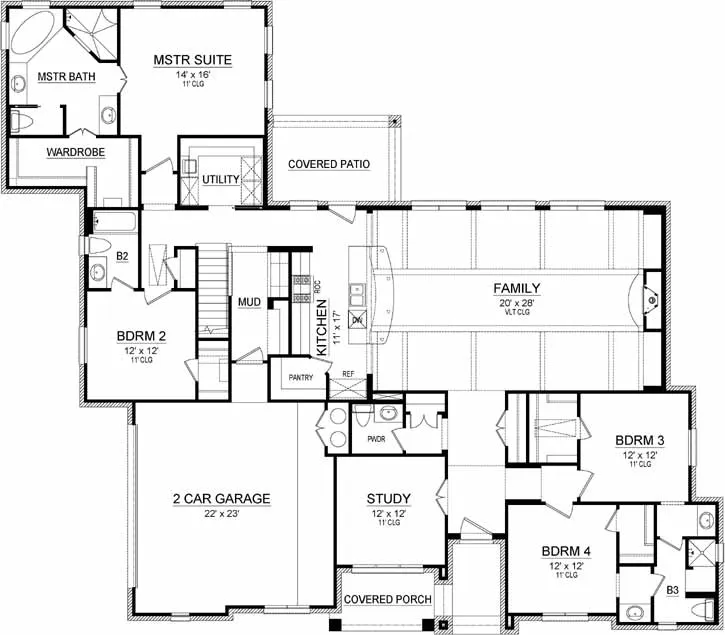House Plans > Traditional Style > Plan 63-559
All plans are copyrighted by the individual designer.
Photographs may reflect custom changes that were not included in the original design.
4 Bedroom, 3 Bath Traditional House Plan #63-559
- Sq. Ft. 3010
- Bedrooms 4
- Bathrooms 3-1/2
- Stories 1 Story
- Garages 2
- See All Plan Specs
Floor Plans
What's included?-
Main Floor
ReverseClicking the Reverse button does not mean you are ordering your plan reversed. It is for visualization purposes only. You may reverse the plan by ordering under “Optional Add-ons”.
![Main Floor Plan: 63-559]()
House Plan Highlights
This classic traditional home plan is a stylish family home, all on one level, with a brick and stone exterior, a classic dormer and a two-story covered entranceway. As you enter the cozy foyer of this luxurious home, you immediately have a view of the overwhelming vaulted ceiling styles that lead into the family living center, which includes the family room and kitchen. The quiet study sits to the left off the foyer with a powder room and coat closet between it and the family room. To the right of the foyer are two family bedrooms, each with walk-in closets that share a Jack-n-Jill bathroom. A galley kitchen with pantry and eating bar sit at the end of the family room whose fireplace is warming and dramatic. A covered patio can be accessed of the kitchen, and a wall of windows along the rear of the house offers sunshine to stream in while offering views to the backyard. Off the kitchen is a mud room that leads to the two-car, side-entry garage with workspace and storage. A third family bedroom with full bath and walk-in closet sits to the left of the mud room. At the rear of the home is the master bedroom that boasts a luxurious master bath with corner garden tub, separate glass shower, utility room, his and hers vanities, and large wardrobe with built-ins. This is a lovely classically traditional home plan that offers luxurious elegance.This floor plan is found in our Traditional house plans section
Full Specs and Features
 Total Living Area
Total Living Area
- Main floor: 3010
- Porches: 276
- Total Finished Sq. Ft.: 3010
 Beds/Baths
Beds/Baths
- Bedrooms: 4
- Full Baths: 3
- Half Baths: 1
 Garage
Garage
- Garage: 574
- Garage Stalls: 2
 Levels
Levels
- 1 story
Dimension
- Width: 80' 0"
- Depth: 71' 0"
- Height: 36' 0"
Ceiling heights
- 11' (Main)
Foundation Options
- Slab Standard With Plan
How Much Will It Cost To Build?
"Need content here about cost to build est."
Buy My Cost To Build EstimateModify This Plan
"Need Content here about modifying your plan"
Customize This PlanHouse Plan Features
Reviews
How Much Will It Cost To Build?
Wondering what it’ll actually cost to bring your dream home to life? Get a clear, customized estimate based on your chosen plan and location.
Buy My Cost To Build EstimateModify This Plan
Need changes to the layout or features? Our team can modify any plan to match your vision.
Customize This Plan
