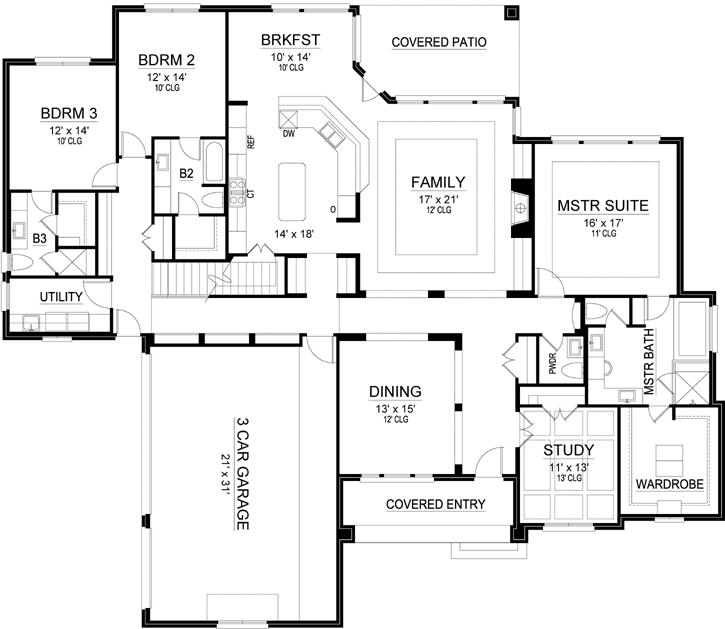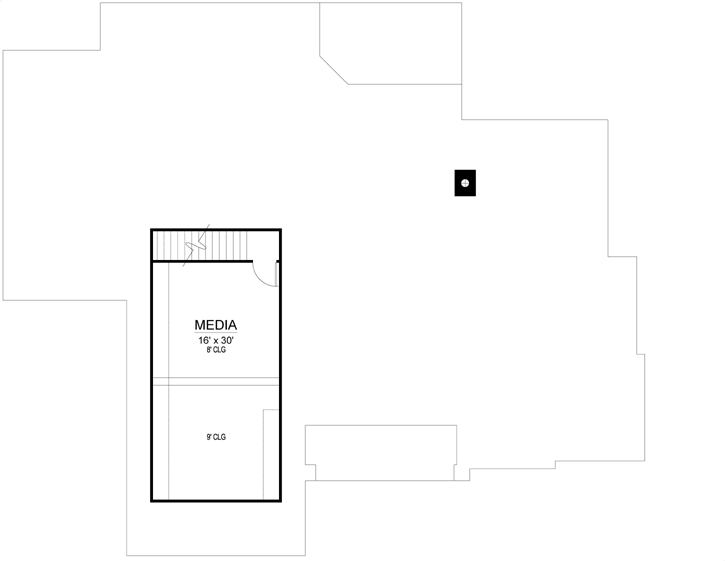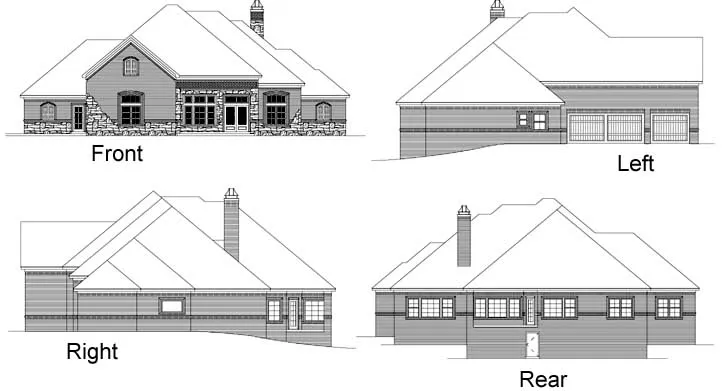House Plans > Traditional Style > Plan 63-527
All plans are copyrighted by the individual designer.
Photographs may reflect custom changes that were not included in the original design.
3 Bedroom, 3 Bath Traditional House Plan #63-527
- Sq. Ft. 3773
- Bedrooms 3
- Bathrooms 3-1/2
- Stories 2 Stories
- Garages 3
- See All Plan Specs
Floor Plans
What's included?-
Main Floor
ReverseClicking the Reverse button does not mean you are ordering your plan reversed. It is for visualization purposes only. You may reverse the plan by ordering under “Optional Add-ons”.
![Main Floor Plan: 63-527]()
-
Upper/Second Floor
ReverseClicking the Reverse button does not mean you are ordering your plan reversed. It is for visualization purposes only. You may reverse the plan by ordering under “Optional Add-ons”.
![Upper/Second Floor Plan: 63-527]()
Rear/Alternate Elevations
-
Rear Elevation
ReverseClicking the Reverse button does not mean you are ordering your plan reversed. It is for visualization purposes only. You may reverse the plan by ordering under “Optional Add-ons”.
![Rear Elevation Plan: 63-527]()
House Plan Highlights
This elegant brick or stone facade split bedroom house plan offers everything except the media room on the first level. Through the covered entry the beveled front door opens into the foyer flanked on the left by the elegant dining room with large decorative columns defining the parameters of the room, and the quiet study with coffered ceiling and large walk-in closet to the right. A powder room sits off the foyer to offer guests a spot to freshen up. Down the hall beyond the dining room is the three-car, side-entry garage with work area and entry into the home. A door to the left of the garage allows access to the outdoors, and just beyond is a large utility room, complete with a laundry tub and plenty of room for folding, ironing, and sewing. Two family bedrooms, each with a full bath and walk-in closet sit behind the garage. Centrally located adjacent to the dining room is the major family entertainment center consisting of the large gourmet kitchen, warm family room and peaceful breakfast room. The kitchen has modern built-ins, appliances, lighting, a free-standing center island, and a large breakfast bar that seamlessly separates the kitchen from the breakfast room and family room. The family room has a tiered, trey ceiling, floor-to-ceiling windows to bring the sunshine in, and a dramatic fireplace flanked by built-ins. Access to the covered patio can be attained through a door between the family room and breakfast area, and offers an Al Fresco setting with its large decorative corner column. The right side of this luxurious house plan boasts a large master suite with a wall of windows, trey ceiling, and a luxurious master bath with his and hers vanities, separate garden tub and shower, and a large wardrobe with built-ins. Stairs off the kitchen allow access to the second story 16’ x 30’ foot media room for movie entertainment. This is an elegant must-see house plan that defines luxury.This floor plan is found in our Traditional house plans section
Full Specs and Features
 Total Living Area
Total Living Area
- Main floor: 3195
- Upper floor: 587
- Porches: 315
- Total Finished Sq. Ft.: 3773
 Beds/Baths
Beds/Baths
- Bedrooms: 3
- Full Baths: 3
- Half Baths: 1
 Garage
Garage
- Garage: 718
- Garage Stalls: 3
 Levels
Levels
- 2 stories
Dimension
- Width: 81' 0"
- Depth: 70' 0"
- Height: 35' 0"
Ceiling heights
- 12' (Main)
8' (Upper)
Exterior Finish
- Brick
Foundation Options
- Slab Standard With Plan
How Much Will It Cost To Build?
"Need content here about cost to build est."
Buy My Cost To Build EstimateModify This Plan
"Need Content here about modifying your plan"
Customize This PlanHouse Plan Features
Reviews
How Much Will It Cost To Build?
Wondering what it’ll actually cost to bring your dream home to life? Get a clear, customized estimate based on your chosen plan and location.
Buy My Cost To Build EstimateModify This Plan
Need changes to the layout or features? Our team can modify any plan to match your vision.
Customize This Plan













