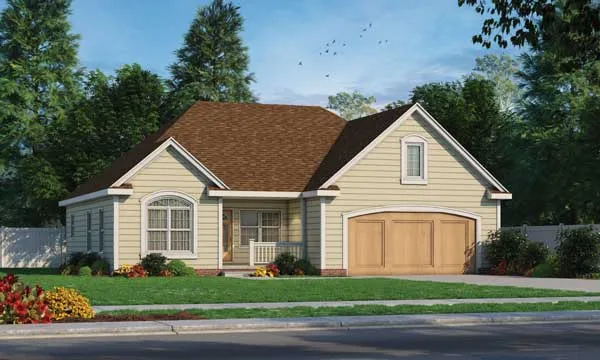House Floor Plans by Designer 10
- 2 Stories
- 2 Beds
- 2 - 1/2 Bath
- 2 Garages
- 1677 Sq.ft
- 1 Stories
- 3 Beds
- 2 - 1/2 Bath
- 2 Garages
- 1568 Sq.ft
- 1 Stories
- 2 Beds
- 2 Bath
- 3 Garages
- 2236 Sq.ft
- 1 Stories
- 2 Beds
- 2 Bath
- 2 Garages
- 1436 Sq.ft
- 2 Stories
- 4 Beds
- 2 - 1/2 Bath
- 2 Garages
- 2158 Sq.ft
- 2 Stories
- 4 Beds
- 2 - 1/2 Bath
- 2 Garages
- 2607 Sq.ft
- 1 Stories
- 3 Beds
- 2 - 1/2 Bath
- 3 Garages
- 2430 Sq.ft
- 2 Stories
- 3 Beds
- 2 - 1/2 Bath
- 1 Garages
- 1518 Sq.ft
- 2 Stories
- 3 Beds
- 3 - 1/2 Bath
- 3 Garages
- 1994 Sq.ft
- 1 Stories
- 3 Beds
- 2 Bath
- 2 Garages
- 1413 Sq.ft
- 1 Stories
- 1 Beds
- 1 - 1/2 Bath
- 2 Garages
- 1413 Sq.ft
- 2 Stories
- 4 Beds
- 2 - 1/2 Bath
- 2 Garages
- 2610 Sq.ft
- 2 Stories
- 3 Beds
- 1 - 1/2 Bath
- 2 Garages
- 2050 Sq.ft
- 2 Stories
- 3 Beds
- 3 Bath
- 3 Garages
- 2196 Sq.ft
- 1 Stories
- 3 Beds
- 2 Bath
- 3 Garages
- 2500 Sq.ft
- 2 Stories
- 4 Beds
- 2 - 1/2 Bath
- 3 Garages
- 2516 Sq.ft
- 2 Stories
- 4 Beds
- 4 - 1/2 Bath
- 3 Garages
- 3553 Sq.ft
- 2 Stories
- 5 Beds
- 5 - 1/2 Bath
- 4 Garages
- 5460 Sq.ft




















