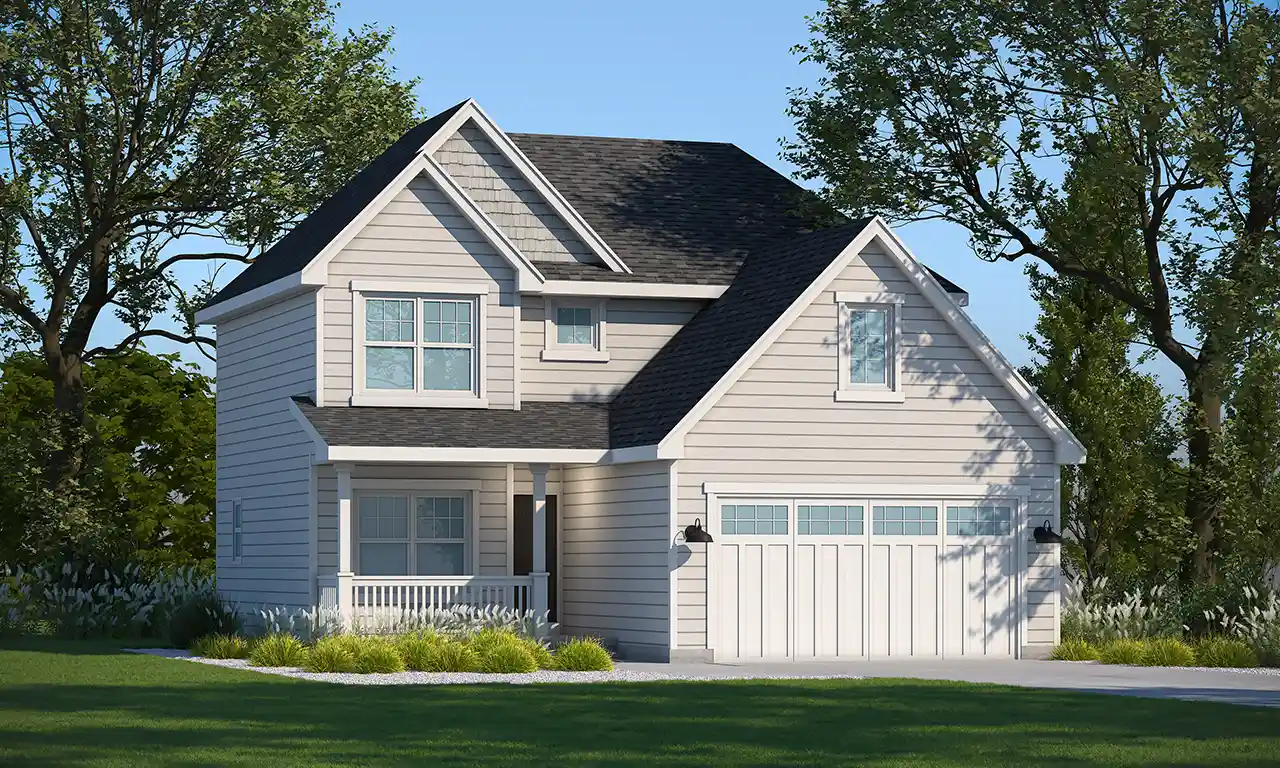House Floor Plans by Designer 10
- 2 Stories
- 6 Beds
- 4 - 1/2 Bath
- 4 Garages
- 2816 Sq.ft
- 2 Stories
- 3 Beds
- 4 - 1/2 Bath
- 2 Garages
- 1460 Sq.ft
- 1 Stories
- 3 Beds
- 1 - 1/2 Bath
- 2 Garages
- 1619 Sq.ft
- 1 Stories
- 2 Beds
- 2 - 1/2 Bath
- 3 Garages
- 1750 Sq.ft
- 2 Stories
- 4 Beds
- 3 Bath
- 2 Garages
- 2232 Sq.ft
- 2 Stories
- 3 Beds
- 3 Bath
- 2 Garages
- 2113 Sq.ft
- 2 Stories
- 4 Beds
- 4 - 1/2 Bath
- 3 Garages
- 4683 Sq.ft
- 1 Stories
- 5 Beds
- 4 - 1/2 Bath
- 3 Garages
- 3985 Sq.ft
- 2 Stories
- 4 Beds
- 2 - 1/2 Bath
- 2 Garages
- 1826 Sq.ft
- 1 Stories
- 3 Beds
- 2 Bath
- 2 Garages
- 1925 Sq.ft
- 2 Stories
- 3 Beds
- 2 - 1/2 Bath
- 1 Garages
- 1406 Sq.ft
- 1 Stories
- 3 Beds
- 2 Bath
- 3 Garages
- 1676 Sq.ft
- 2 Stories
- 4 Beds
- 4 - 1/2 Bath
- 2 Garages
- 4352 Sq.ft
- 2 Stories
- 4 Beds
- 3 - 1/2 Bath
- 2338 Sq.ft
- 2 Stories
- 4 Beds
- 2 - 1/2 Bath
- 2 Garages
- 2314 Sq.ft
- 2 Stories
- 3 Beds
- 2 - 1/2 Bath
- 2 Garages
- 8268 Sq.ft
- 2 Stories
- 3 Beds
- 3 Bath
- 2 Garages
- 2666 Sq.ft
- 2 Stories
- 3 Beds
- 2 - 1/2 Bath
- 2 Garages
- 2077 Sq.ft




















