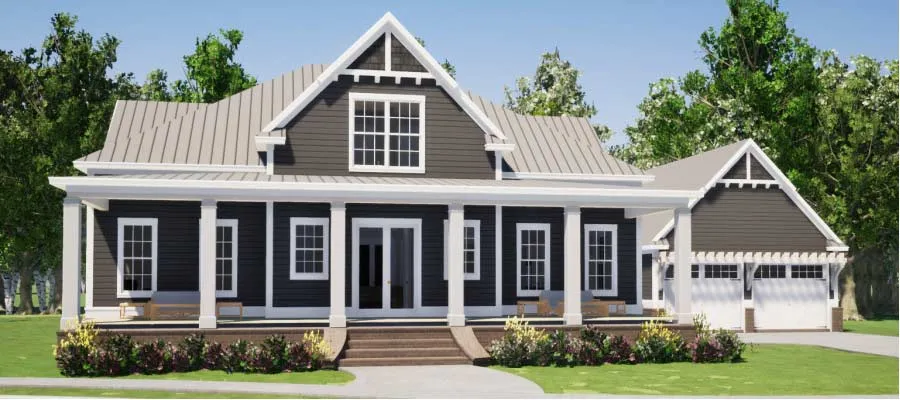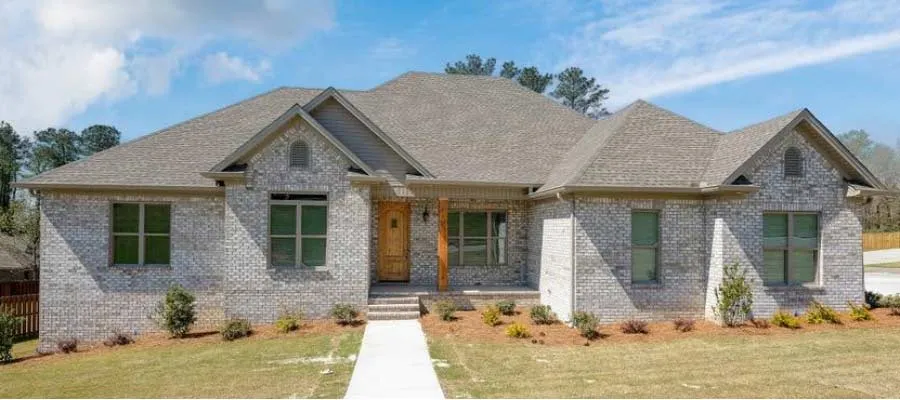House Floor Plans by Designer 103
- 1 Stories
- 1 Beds
- 1 Bath
- 938 Sq.ft
- 2 Stories
- 3 Beds
- 3 Bath
- 2 Garages
- 2868 Sq.ft
- 2 Stories
- 5 Beds
- 5 - 1/2 Bath
- 2 Garages
- 3410 Sq.ft
- 1 Stories
- 3 Beds
- 2 Bath
- 1889 Sq.ft
- 1 Stories
- 4 Beds
- 2 - 1/2 Bath
- 3 Garages
- 2682 Sq.ft
- 1 Stories
- 4 Beds
- 2 Bath
- 2 Garages
- 2481 Sq.ft
- 1 Stories
- 3 Beds
- 2 Bath
- 2 Garages
- 1817 Sq.ft
- 1 Stories
- 4 Beds
- 4 Bath
- 3031 Sq.ft
- 2 Stories
- 4 Beds
- 4 Bath
- 2 Garages
- 4007 Sq.ft
- 1 Stories
- 3 Beds
- 2 Bath
- 2208 Sq.ft
- 2 Stories
- 3 Beds
- 2 - 1/2 Bath
- 2 Garages
- 2009 Sq.ft
- 2 Stories
- 5 Beds
- 4 - 1/2 Bath
- 3658 Sq.ft
- 1 Stories
- 4 Beds
- 3 Bath
- 2 Garages
- 2523 Sq.ft
- 2 Stories
- 4 Beds
- 3 Bath
- 2 Garages
- 2956 Sq.ft
- 2 Stories
- 4 Beds
- 4 - 1/2 Bath
- 2 Garages
- 3540 Sq.ft
- 1 Stories
- 2 Beds
- 2 Bath
- 1 Garages
- 1205 Sq.ft
- 1 Stories
- 2 Beds
- 2 Bath
- 2 Garages
- 1389 Sq.ft
- 1 Stories
- 3 Beds
- 2 Bath
- 2 Garages
- 1825 Sq.ft




















