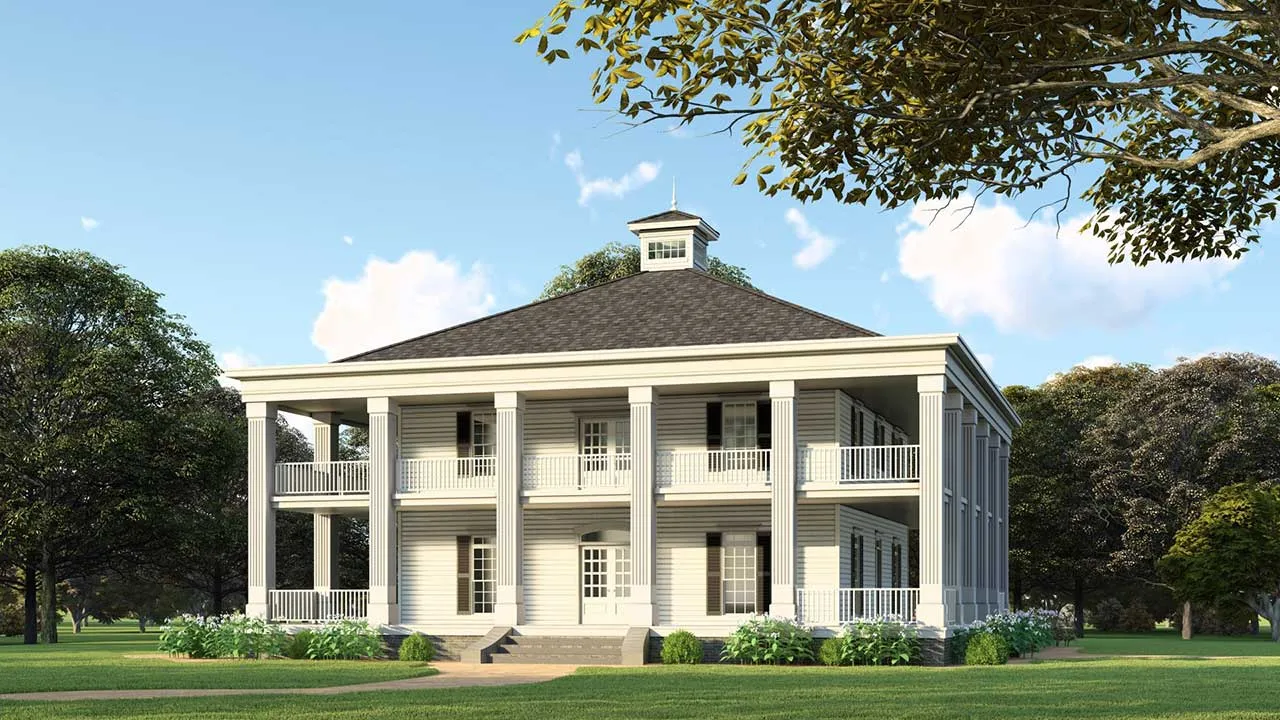House Floor Plans by Designer 12
- 1 Stories
- 3 Beds
- 3 - 1/2 Bath
- 3 Garages
- 2409 Sq.ft
- 1 Stories
- 3 Beds
- 3 Bath
- 2 Garages
- 1786 Sq.ft
- 2 Stories
- 3 Beds
- 2 Bath
- 1477 Sq.ft
- 2 Stories
- 2 Beds
- 2 Bath
- 1382 Sq.ft
- 2 Stories
- 5 Beds
- 3 Bath
- 2482 Sq.ft
- 2 Stories
- 4 Beds
- 3 Bath
- 3098 Sq.ft
- 2 Stories
- 2 Beds
- 2 Bath
- 3 Garages
- 2402 Sq.ft
- 2 Stories
- 3 Beds
- 2 - 1/2 Bath
- 2 Garages
- 3402 Sq.ft
- 2 Stories
- 3 Beds
- 2 - 1/2 Bath
- 2 Garages
- 2538 Sq.ft
- 2 Stories
- 3 Beds
- 2 - 1/2 Bath
- 3125 Sq.ft
- 2 Stories
- 5 Beds
- 4 Bath
- 3 Garages
- 3437 Sq.ft
- 1 Stories
- 3 Beds
- 2 Bath
- 2 Garages
- 1381 Sq.ft
- 1 Stories
- 3 Beds
- 1 Bath
- 930 Sq.ft
- 1 Stories
- 3 Beds
- 2 - 1/2 Bath
- 3 Garages
- 2180 Sq.ft
- 1 Stories
- 3 Beds
- 2 Bath
- 2 Garages
- 2092 Sq.ft
- 2 Stories
- 5 Beds
- 3 Bath
- 2 Garages
- 2698 Sq.ft
- 2 Stories
- 4 Beds
- 3 Bath
- 2 Garages
- 2469 Sq.ft
- 2 Stories
- 4 Beds
- 3 - 1/2 Bath
- 3 Garages
- 2802 Sq.ft




















