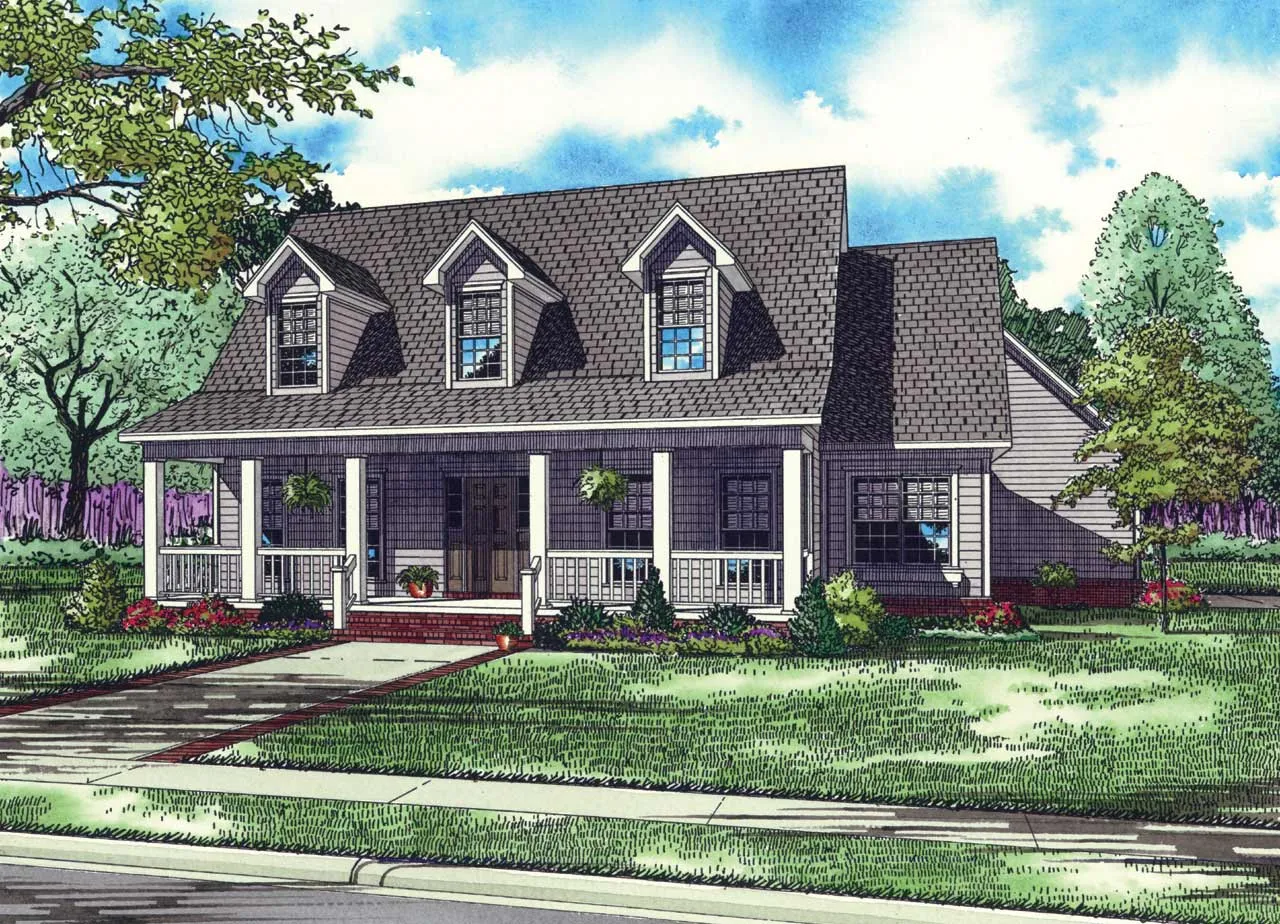House Floor Plans by Designer 12
- 1 Stories
- 2 Beds
- 1 Bath
- 2 Garages
- 985 Sq.ft
- 1 Stories
- 4 Beds
- 2 Bath
- 2 Garages
- 2319 Sq.ft
- 2 Stories
- 3 Beds
- 2 - 1/2 Bath
- 2 Garages
- 1783 Sq.ft
- 2 Stories
- 4 Beds
- 4 - 1/2 Bath
- 3 Garages
- 3740 Sq.ft
- 1 Stories
- 3 Beds
- 2 Bath
- 2 Garages
- 1474 Sq.ft
- 1 Stories
- 3 Beds
- 2 Bath
- 2 Garages
- 1538 Sq.ft
- 1 Stories
- 4 Beds
- 2 - 1/2 Bath
- 2 Garages
- 2392 Sq.ft
- 2 Stories
- 5 Beds
- 5 - 1/2 Bath
- 2 Garages
- 3370 Sq.ft
- 1 Stories
- 4 Beds
- 2 - 1/2 Bath
- 2 Garages
- 2444 Sq.ft
- 2 Stories
- 4 Beds
- 2 - 1/2 Bath
- 3 Garages
- 2973 Sq.ft
- 2 Stories
- 3 Beds
- 2 - 1/2 Bath
- 2 Garages
- 2025 Sq.ft
- 2 Stories
- 5 Beds
- 4 Bath
- 2 Garages
- 2942 Sq.ft
- 1 Stories
- 3 Beds
- 2 Bath
- 2 Garages
- 2140 Sq.ft
- 1 Stories
- 3 Beds
- 2 Bath
- 2 Garages
- 1806 Sq.ft
- 2 Stories
- 3 Beds
- 2 Bath
- 2143 Sq.ft
- 1 Stories
- 4 Beds
- 2 Bath
- 2 Garages
- 2250 Sq.ft
- 2 Stories
- 3 Beds
- 2 - 1/2 Bath
- 2 Garages
- 1841 Sq.ft
- 2 Stories
- 3 Beds
- 2 - 1/2 Bath
- 2 Garages
- 2320 Sq.ft




















