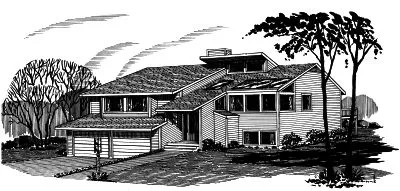House Floor Plans by Designer 15
- 2 Stories
- 3 Beds
- 2 Bath
- 2 Garages
- 1765 Sq.ft
- 1 Stories
- 3 Beds
- 3 Bath
- 2 Garages
- 3060 Sq.ft
- Split entry
- 3 Beds
- 3 Bath
- 2 Garages
- 2754 Sq.ft
- 1 Stories
- 3 Beds
- 3 Bath
- 2 Garages
- 1660 Sq.ft
- 1 Stories
- 3 Beds
- 1 Bath
- 2 Garages
- 1536 Sq.ft
- Split entry
- 4 Beds
- 3 Bath
- 2 Garages
- 2263 Sq.ft
- 2 Stories
- 3 Beds
- 2 - 1/2 Bath
- 2 Garages
- 2508 Sq.ft
- 2 Stories
- 4 Beds
- 2 - 1/2 Bath
- 2 Garages
- 1996 Sq.ft
- 2 Stories
- 4 Beds
- 3 Bath
- 2 Garages
- 2930 Sq.ft
- 1 Stories
- 3 Beds
- 2 - 1/2 Bath
- 3 Garages
- 3166 Sq.ft
- 2 Stories
- 4 Beds
- 3 - 1/2 Bath
- 2 Garages
- 2645 Sq.ft
- 2 Stories
- 4 Beds
- 3 - 1/2 Bath
- 2 Garages
- 2645 Sq.ft
- 1 Stories
- 3 Beds
- 2 - 1/2 Bath
- 2 Garages
- 2195 Sq.ft
- 2 Stories
- 3 Beds
- 2 - 1/2 Bath
- 2 Garages
- 3234 Sq.ft
- 2 Stories
- 3 Beds
- 1 - 1/2 Bath
- 1220 Sq.ft
- 1 Stories
- 2 Beds
- 1 Bath
- 880 Sq.ft
- 1 Stories
- 2 Beds
- 1 Bath
- 2 Garages
- 1025 Sq.ft
- 2 Stories
- 3 Beds
- 2 Bath
- 1 Garages
- 1541 Sq.ft




















