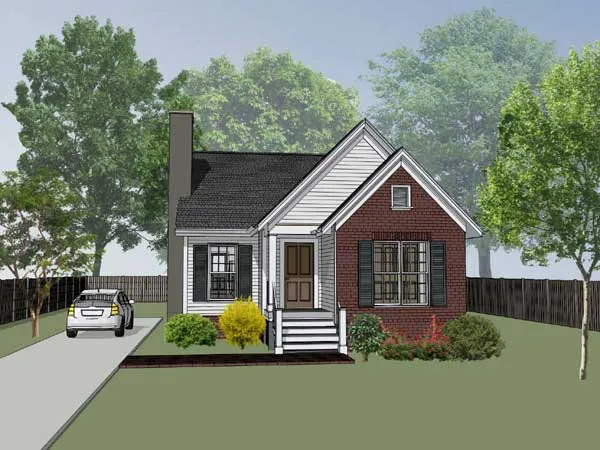House Floor Plans by Designer 16
- 2 Stories
- 1 Beds
- 2 Bath
- 2 Garages
- 1045 Sq.ft
- 2 Stories
- 3 Beds
- 2 Bath
- 1 Garages
- 1232 Sq.ft
- 2 Stories
- 3 Beds
- 2 - 1/2 Bath
- 1698 Sq.ft
- 2 Stories
- 4 Beds
- 2 - 1/2 Bath
- 2 Garages
- 2370 Sq.ft
- 2 Stories
- 2 Beds
- 2 - 1/2 Bath
- 1033 Sq.ft
- 2 Stories
- 3 Beds
- 2 - 1/2 Bath
- 1487 Sq.ft
- 2 Stories
- 1 Beds
- 1 Bath
- 680 Sq.ft
- 2 Stories
- 4 Beds
- 2 Bath
- 2 Garages
- 1443 Sq.ft
- 2 Stories
- 3 Beds
- 2 - 1/2 Bath
- 1450 Sq.ft
- 2 Stories
- 3 Beds
- 2 - 1/2 Bath
- 1542 Sq.ft
- 2 Stories
- 3 Beds
- 2 - 1/2 Bath
- 2 Garages
- 1754 Sq.ft
- 2 Stories
- 3 Beds
- 2 - 1/2 Bath
- 2007 Sq.ft
- 1 Stories
- 2 Beds
- 1 Bath
- 704 Sq.ft
- 1 Stories
- 2 Beds
- 1 Bath
- 912 Sq.ft
- 1 Stories
- 3 Beds
- 2 Bath
- 1092 Sq.ft
- 2 Stories
- 3 Beds
- 2 Bath
- 1087 Sq.ft
- 2 Stories
- 3 Beds
- 2 Bath
- 1 Garages
- 1087 Sq.ft
- 1 Stories
- 3 Beds
- 2 Bath
- 1152 Sq.ft




















