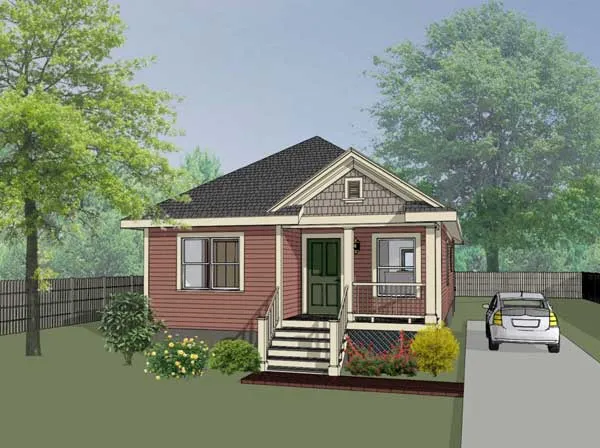House Floor Plans by Designer 16
- 2 Stories
- 3 Beds
- 2 Bath
- 1087 Sq.ft
- 1 Stories
- 3 Beds
- 1 Bath
- 1056 Sq.ft
- 1 Stories
- 3 Beds
- 1 Bath
- 1056 Sq.ft
- 1 Stories
- 3 Beds
- 1 Bath
- 1080 Sq.ft
- 1 Stories
- 3 Beds
- 1 Bath
- 1080 Sq.ft
- 1 Stories
- 2 Beds
- 2 Bath
- 1002 Sq.ft
- 1 Stories
- 3 Beds
- 1 Bath
- 1151 Sq.ft
- 2 Stories
- 3 Beds
- 1 Bath
- 1147 Sq.ft
- 2 Stories
- 3 Beds
- 1 Bath
- 1213 Sq.ft
- 1 Stories
- 3 Beds
- 2 Bath
- 1 Garages
- 1123 Sq.ft
- 1 Stories
- 4 Beds
- 1 Bath
- 1 Garages
- 1117 Sq.ft
- 2 Stories
- 3 Beds
- 2 Bath
- 1167 Sq.ft
- 2 Stories
- 3 Beds
- 2 Bath
- 1 Garages
- 1167 Sq.ft
- 2 Stories
- 3 Beds
- 1 Bath
- 1145 Sq.ft
- 2 Stories
- 3 Beds
- 1 Bath
- 1298 Sq.ft
- 2 Stories
- 3 Beds
- 1 Bath
- 1298 Sq.ft
- 2 Stories
- 3 Beds
- 1 Bath
- 1298 Sq.ft
- 2 Stories
- 3 Beds
- 1 Bath
- 2 Garages
- 1294 Sq.ft




















