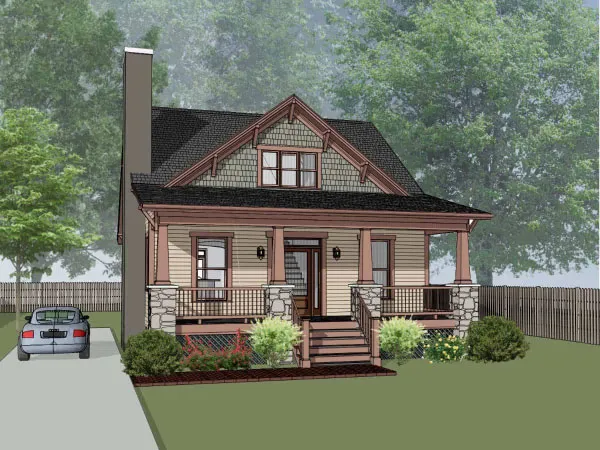House Floor Plans by Designer 16
- 2 Stories
- 3 Beds
- 2 - 1/2 Bath
- 1667 Sq.ft
- 2 Stories
- 3 Beds
- 2 - 1/2 Bath
- 2045 Sq.ft
- 2 Stories
- 3 Beds
- 2 - 1/2 Bath
- 1795 Sq.ft
- 2 Stories
- 3 Beds
- 2 - 1/2 Bath
- 1667 Sq.ft
- 2 Stories
- 3 Beds
- 2 - 1/2 Bath
- 1277 Sq.ft
- 2 Stories
- 3 Beds
- 2 - 1/2 Bath
- 2 Garages
- 1774 Sq.ft
- 1 Stories
- 4 Beds
- 2 Bath
- 1184 Sq.ft
- 2 Stories
- 3 Beds
- 2 - 1/2 Bath
- 1459 Sq.ft
- 2 Stories
- 3 Beds
- 2 - 1/2 Bath
- 1286 Sq.ft
- 1 Stories
- 3 Beds
- 2 Bath
- 1350 Sq.ft
- 2 Stories
- 4 Beds
- 2 Bath
- 1495 Sq.ft
- 2 Stories
- 4 Beds
- 2 Bath
- 1412 Sq.ft
- 2 Stories
- 4 Beds
- 2 Bath
- 1443 Sq.ft
- 2 Stories
- 3 Beds
- 2 - 1/2 Bath
- 1463 Sq.ft
- 2 Stories
- 3 Beds
- 2 - 1/2 Bath
- 1571 Sq.ft
- 2 Stories
- 3 Beds
- 2 - 1/2 Bath
- 1571 Sq.ft
- 2 Stories
- 3 Beds
- 2 Bath
- 1525 Sq.ft
- 2 Stories
- 3 Beds
- 2 - 1/2 Bath
- 1542 Sq.ft




















