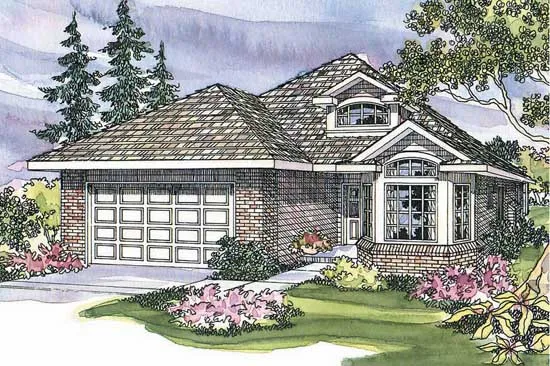House Floor Plans by Designer 17
- 2 Stories
- 2 Beds
- 2 Bath
- 1349 Sq.ft
- 2 Stories
- 3 Beds
- 2 - 1/2 Bath
- 3 Garages
- 1540 Sq.ft
- 1 Stories
- 3 Beds
- 3 Bath
- 3 Garages
- 3065 Sq.ft
- 2 Stories
- 3 Beds
- 3 - 1/2 Bath
- 2 Garages
- 3508 Sq.ft
- 2 Stories
- 3 Beds
- 2 - 1/2 Bath
- 3 Garages
- 2510 Sq.ft
- 1 Stories
- 3 Beds
- 2 Bath
- 2 Garages
- 1808 Sq.ft
- 1 Stories
- 3 Beds
- 2 - 1/2 Bath
- 3 Garages
- 2272 Sq.ft
- 2 Stories
- 3 Beds
- 2 - 1/2 Bath
- 3 Garages
- 2492 Sq.ft
- 1 Stories
- 3 Beds
- 2 - 1/2 Bath
- 3 Garages
- 2495 Sq.ft
- 2 Stories
- 4 Beds
- 4 - 1/2 Bath
- 3 Garages
- 4022 Sq.ft
- 1 Stories
- 3 Beds
- 2 Bath
- 2 Garages
- 1632 Sq.ft
- 2 Stories
- 3 Beds
- 2 - 1/2 Bath
- 3 Garages
- 2697 Sq.ft
- 2 Stories
- 3 Beds
- 2 Bath
- 1 Garages
- 1426 Sq.ft
- 2 Stories
- 5 Beds
- 4 - 1/2 Bath
- 2 Garages
- 4159 Sq.ft
- 2 Stories
- 3 Beds
- 3 Bath
- 2 Garages
- 2117 Sq.ft
- 1 Stories
- 3 Beds
- 2 Bath
- 2 Garages
- 1634 Sq.ft
- 2 Stories
- 3 Beds
- 2 - 1/2 Bath
- 2 Garages
- 2049 Sq.ft
- 1 Stories
- 3 Beds
- 3 Bath
- 2 Garages
- 2961 Sq.ft




















