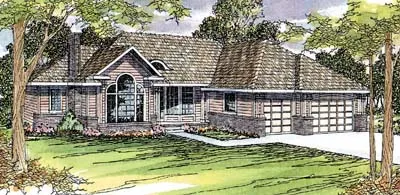House Floor Plans by Designer 17
- 1 Stories
- 2 Beds
- 2 Bath
- 1390 Sq.ft
- 2 Stories
- 4 Beds
- 2 - 1/2 Bath
- 2 Garages
- 1646 Sq.ft
- 2 Stories
- 3 Beds
- 2 - 1/2 Bath
- 2 Garages
- 1797 Sq.ft
- 1 Stories
- 3 Beds
- 2 - 1/2 Bath
- 3 Garages
- 2069 Sq.ft
- 2 Stories
- 4 Beds
- 2 - 1/2 Bath
- 2 Garages
- 2678 Sq.ft
- 2 Stories
- 3 Beds
- 2 - 1/2 Bath
- 3 Garages
- 2428 Sq.ft
- 2 Stories
- 4 Beds
- 3 - 1/2 Bath
- 3 Garages
- 2540 Sq.ft
- 2 Stories
- 4 Beds
- 5 - 1/2 Bath
- 3 Garages
- 3959 Sq.ft
- 1 Stories
- 3 Beds
- 2 Bath
- 2 Garages
- 1796 Sq.ft
- 1 Stories
- 2 Beds
- 3 - 1/2 Bath
- 3 Garages
- 3926 Sq.ft
- 1 Stories
- 3 Beds
- 2 Bath
- 2 Garages
- 1975 Sq.ft
- 2 Stories
- 2 Beds
- 2 Bath
- 1216 Sq.ft
- 1 Stories
- 3 Beds
- 2 Bath
- 2 Garages
- 2040 Sq.ft
- 2 Stories
- 5 Beds
- 3 Bath
- 3 Garages
- 3247 Sq.ft
- 1 Stories
- 3 Beds
- 2 - 1/2 Bath
- 3 Garages
- 2505 Sq.ft
- 1 Stories
- 4 Beds
- 3 Bath
- 3 Garages
- 3032 Sq.ft
- 1 Stories
- 3 Beds
- 2 Bath
- 2 Garages
- 1156 Sq.ft
- 1 Stories
- 3 Beds
- 2 - 1/2 Bath
- 3 Garages
- 2684 Sq.ft




















