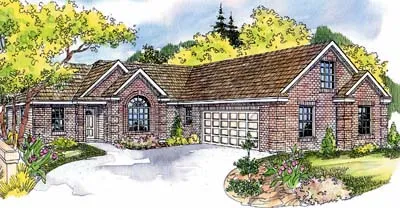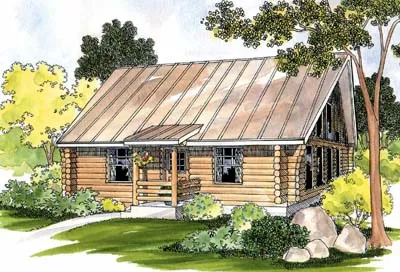House Floor Plans by Designer 17
- 1 Stories
- 3 Beds
- 2 - 1/2 Bath
- 2 Garages
- 2174 Sq.ft
- 2 Stories
- 4 Beds
- 3 Bath
- 3 Garages
- 3568 Sq.ft
- 1 Stories
- 3 Beds
- 2 Bath
- 2 Garages
- 1908 Sq.ft
- 2 Stories
- 4 Beds
- 2 - 1/2 Bath
- 2 Garages
- 2193 Sq.ft
- 1 Stories
- 3 Beds
- 2 Bath
- 2 Garages
- 2025 Sq.ft
- 2 Stories
- 2 Beds
- 2 Bath
- 1611 Sq.ft
- 1 Stories
- 1 Beds
- 1 Bath
- 960 Sq.ft
- 2 Stories
- 4 Beds
- 4 - 1/2 Bath
- 3 Garages
- 4284 Sq.ft
- 1 Stories
- 3 Beds
- 2 - 1/2 Bath
- 3 Garages
- 2614 Sq.ft
- 1 Stories
- 3 Beds
- 2 Bath
- 2 Garages
- 1321 Sq.ft
- 2 Stories
- 3 Beds
- 3 Bath
- 2 Garages
- 2602 Sq.ft
- 1 Stories
- 4 Beds
- 2 - 1/2 Bath
- 3 Garages
- 2759 Sq.ft
- 1 Stories
- 3 Beds
- 2 Bath
- 2 Garages
- 1592 Sq.ft
- 1 Stories
- 3 Beds
- 2 Bath
- 2 Garages
- 2191 Sq.ft
- 2 Stories
- 4 Beds
- 3 Bath
- 2 Garages
- 2256 Sq.ft
- 1 Stories
- 3 Beds
- 2 Bath
- 2 Garages
- 1605 Sq.ft
- 1 Stories
- 3 Beds
- 2 Bath
- 2 Garages
- 1401 Sq.ft
- 2 Stories
- 5 Beds
- 3 - 1/2 Bath
- 3 Garages
- 3922 Sq.ft




















