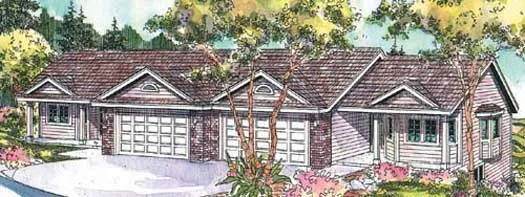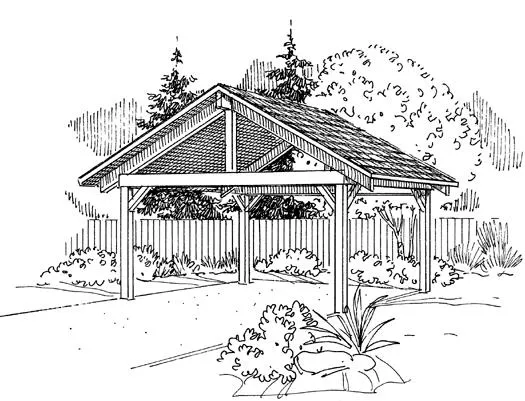House Floor Plans by Designer 17
- 2 Stories
- 6 Beds
- 4 Bath
- 2 Garages
- 3051 Sq.ft
- 2 Stories
- 6 Beds
- 2 - 1/2 Bath
- 4 Garages
- 2524 Sq.ft
- 2 Stories
- 4 Beds
- 2 - 1/2 Bath
- 1 Garages
- 1770 Sq.ft
- 2 Stories
- 6 Beds
- 2 - 1/2 Bath
- 2 Garages
- 2544 Sq.ft
- 2 Stories
- 6 Beds
- 3 - 1/2 Bath
- 2 Garages
- 2752 Sq.ft
- 2 Stories
- 6 Beds
- 4 Bath
- 4 Garages
- 3580 Sq.ft
- 1 Stories
- 6 Beds
- 4 Bath
- 2 Garages
- 2404 Sq.ft
- 2 Stories
- 8 Beds
- 4 - 1/2 Bath
- 2 Garages
- 2982 Sq.ft
- 1 Stories
- 256 Sq.ft
- 1 Stories
- 3200 Sq.ft
- 1 Stories
- 294 Sq.ft
- 2 Stories
- 1 Beds
- 1 Bath
- 667 Sq.ft
- 1 Stories
- 1440 Sq.ft
- 1 Stories
- 3 Beds
- 2 - 1/2 Bath
- 3 Garages
- 2810 Sq.ft
- 2 Stories
- 3 Beds
- 3 Bath
- 2 Garages
- 3793 Sq.ft
- 1 Stories
- 3 Beds
- 2 - 1/2 Bath
- 2 Garages
- 2840 Sq.ft
- 1 Stories
- 3 Beds
- 2 Bath
- 2 Garages
- 1720 Sq.ft
- 2 Stories
- 5 Beds
- 3 - 1/2 Bath
- 3 Garages
- 3143 Sq.ft




















