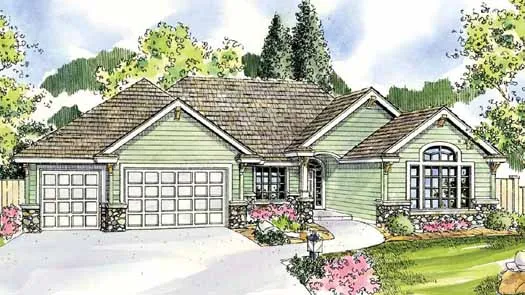House Floor Plans by Designer 17
- 2 Stories
- 3 Beds
- 2 - 1/2 Bath
- 2 Garages
- 2451 Sq.ft
- 2 Stories
- 3 Beds
- 2 - 1/2 Bath
- 2 Garages
- 2151 Sq.ft
- 1 Stories
- 4 Beds
- 4 Bath
- 3 Garages
- 3369 Sq.ft
- 2 Stories
- 3 Beds
- 3 Bath
- 3 Garages
- 2856 Sq.ft
- 1 Stories
- 3 Beds
- 2 Bath
- 2 Garages
- 1765 Sq.ft
- 1 Stories
- 3 Beds
- 2 Bath
- 2 Garages
- 2495 Sq.ft
- 1 Stories
- 3 Beds
- 2 - 1/2 Bath
- 3 Garages
- 3617 Sq.ft
- 1 Stories
- 3 Beds
- 2 Bath
- 2 Garages
- 2923 Sq.ft
- 2 Stories
- 4 Beds
- 5 - 1/2 Bath
- 3 Garages
- 4292 Sq.ft
- 1 Stories
- 3 Beds
- 2 Bath
- 2 Garages
- 1610 Sq.ft
- 1 Stories
- 3 Beds
- 2 Bath
- 2 Garages
- 1610 Sq.ft
- 2 Stories
- 2 Beds
- 2 - 1/2 Bath
- 1 Garages
- 1987 Sq.ft
- 2 Stories
- 4 Beds
- 2 - 1/2 Bath
- 2 Garages
- 1471 Sq.ft
- 2 Stories
- 3 Beds
- 2 - 1/2 Bath
- 3 Garages
- 2886 Sq.ft
- 2 Stories
- 3 Beds
- 2 - 1/2 Bath
- 2 Garages
- 1701 Sq.ft
- 1 Stories
- 3 Beds
- 2 - 1/2 Bath
- 3 Garages
- 2700 Sq.ft
- 1 Stories
- 3 Beds
- 2 Bath
- 2 Garages
- 1523 Sq.ft
- 2 Stories
- 3 Beds
- 3 - 1/2 Bath
- 2 Garages
- 3232 Sq.ft




















