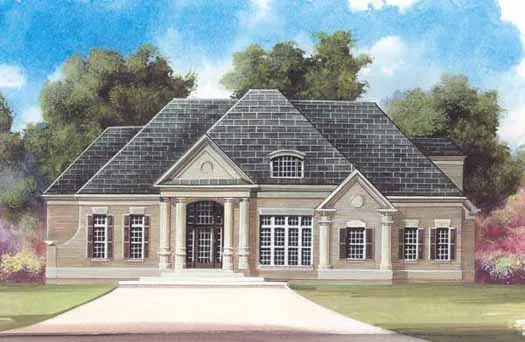House Floor Plans by Designer 24
- 2 Stories
- 5 Beds
- 5 - 1/2 Bath
- 5 Garages
- 3302 Sq.ft
- 1 Stories
- 3 Beds
- 3 Bath
- 3 Garages
- 2474 Sq.ft
- 1 Stories
- 3 Beds
- 3 - 1/2 Bath
- 2 Garages
- 2456 Sq.ft
- 2 Stories
- 4 Beds
- 4 - 1/2 Bath
- 3 Garages
- 4212 Sq.ft
- 1 Stories
- 3 Beds
- 3 Bath
- 3 Garages
- 2473 Sq.ft
- 1 Stories
- 4 Beds
- 3 - 1/2 Bath
- 2 Garages
- 2764 Sq.ft
- 2 Stories
- 3 Beds
- 3 Bath
- 2 Garages
- 2571 Sq.ft
- 2 Stories
- 5 Beds
- 4 Bath
- 3 Garages
- 4591 Sq.ft
- 2 Stories
- 4 Beds
- 3 - 1/2 Bath
- 3 Garages
- 3284 Sq.ft
- 2 Stories
- 6 Beds
- 8 Bath
- 5 Garages
- 7618 Sq.ft
- 2 Stories
- 4 Beds
- 3 - 1/2 Bath
- 3 Garages
- 4390 Sq.ft
- 2 Stories
- 3 Beds
- 3 - 1/2 Bath
- 3 Garages
- 4093 Sq.ft
- 2 Stories
- 4 Beds
- 3 - 1/2 Bath
- 3 Garages
- 3527 Sq.ft
- 2 Stories
- 4 Beds
- 2 - 1/2 Bath
- 3 Garages
- 2773 Sq.ft
- 2 Stories
- 4 Beds
- 3 - 1/2 Bath
- 2 Garages
- 2996 Sq.ft
- 2 Stories
- 5 Beds
- 4 Bath
- 3 Garages
- 3698 Sq.ft
- 1 Stories
- 3 Beds
- 3 - 1/2 Bath
- 3 Garages
- 5194 Sq.ft
- 2 Stories
- 4 Beds
- 3 Bath
- 3 Garages
- 3255 Sq.ft




















