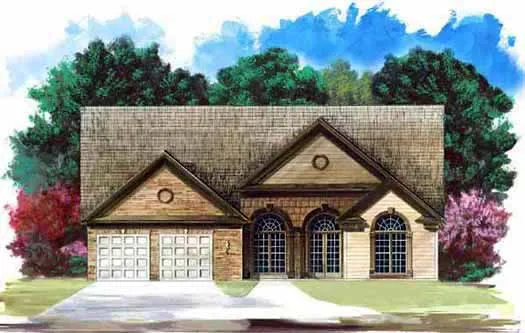House Floor Plans by Designer 24
- 2 Stories
- 4 Beds
- 4 Bath
- 3 Garages
- 3720 Sq.ft
- 1 Stories
- 3 Beds
- 3 Bath
- 4 Garages
- 2275 Sq.ft
- 2 Stories
- 4 Beds
- 4 - 1/2 Bath
- 3 Garages
- 4458 Sq.ft
- 2 Stories
- 4 Beds
- 4 - 1/2 Bath
- 3 Garages
- 3276 Sq.ft
- 2 Stories
- 5 Beds
- 5 - 1/2 Bath
- 4 Garages
- 9529 Sq.ft
- 2 Stories
- 4 Beds
- 3 - 1/2 Bath
- 3 Garages
- 3676 Sq.ft
- 1 Stories
- 3 Beds
- 3 - 1/2 Bath
- 3 Garages
- 3820 Sq.ft
- 2 Stories
- 4 Beds
- 3 - 1/2 Bath
- 2 Garages
- 2996 Sq.ft
- 2 Stories
- 4 Beds
- 3 Bath
- 2 Garages
- 2505 Sq.ft
- 2 Stories
- 4 Beds
- 3 - 1/2 Bath
- 4 Garages
- 8868 Sq.ft
- 2 Stories
- 4 Beds
- 4 Bath
- 2 Garages
- 2604 Sq.ft
- 2 Stories
- 5 Beds
- 5 Bath
- 4 Garages
- 8789 Sq.ft
- 2 Stories
- 4 Beds
- 4 Bath
- 3 Garages
- 3073 Sq.ft
- 2 Stories
- 4 Beds
- 3 - 1/2 Bath
- 2 Garages
- 3447 Sq.ft
- 1 Stories
- 4 Beds
- 3 - 1/2 Bath
- 2 Garages
- 2355 Sq.ft
- 1 Stories
- 3 Beds
- 2 Bath
- 2 Garages
- 1775 Sq.ft
- 2 Stories
- 5 Beds
- 5 - 1/2 Bath
- 4 Garages
- 9745 Sq.ft
- 2 Stories
- 5 Beds
- 5 Bath
- 2 Garages
- 4565 Sq.ft




















